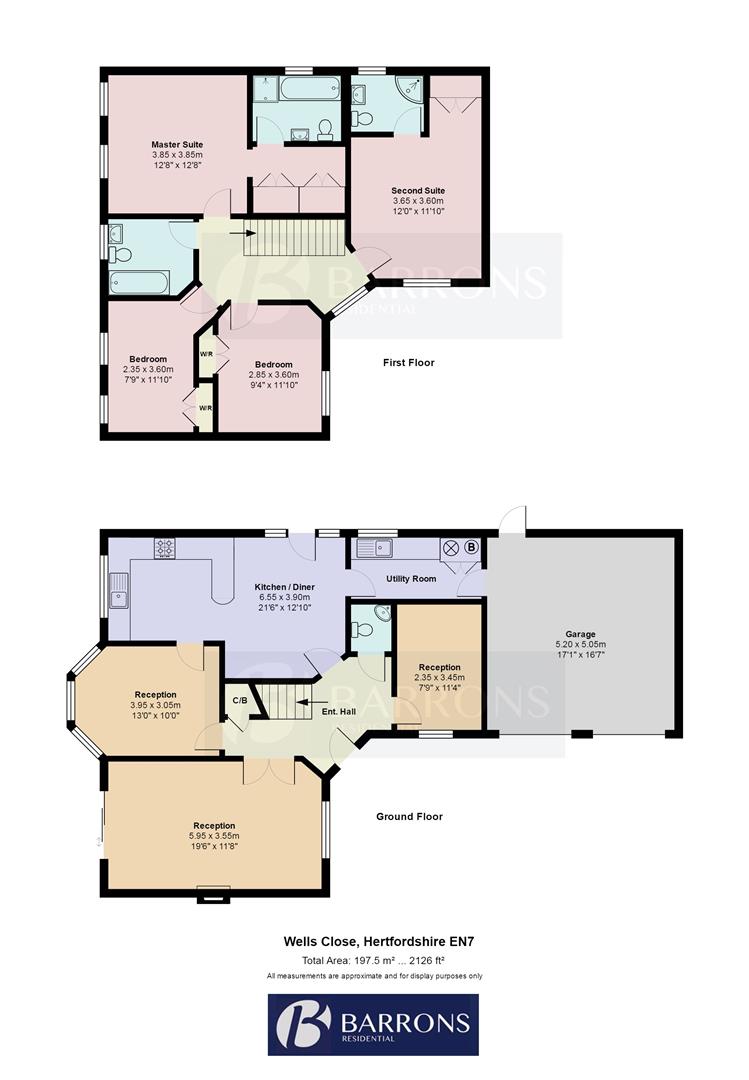4 Bedrooms Detached house for sale in Wells Close, Cheshunt, Waltham Cross EN7 | £ 744,950
Overview
| Price: | £ 744,950 |
|---|---|
| Contract type: | For Sale |
| Type: | Detached house |
| County: | Hertfordshire |
| Town: | Waltham Cross |
| Postcode: | EN7 |
| Address: | Wells Close, Cheshunt, Waltham Cross EN7 |
| Bathrooms: | 3 |
| Bedrooms: | 4 |
Property Description
A impeccably presented four double bedroom, three reception room, detached family home occupying a generous corner plot, located in a peaceful and small Close off Hammond Street Road. This charming home has been the subject of considerable expense and care by the current owners to provide bright and spacious, well presented interiors, enhanced by a wealth of highly individual modern day features, along with a delightful well established and colourful landscaped rear garden. The accommodation measuring over 2100 sq ft comprises of in brief: 19'6 X 11'08 lounge, 13'0 X 10'0 morning room, 11'4 X 7'9 dining room, 21'6 X 12'10 kitchen / breakfast room, utility room and cloakroom. On the first floor there are four double bedrooms, an 12'8 x 12'8 master bedroom suite with dual fitted wardrobes and en-suite bathroom. There is also a second en-suite shower room to bedroom two, all bedrooms have the huge benefit of having fitted wardrobe space, there is also a spacious family bathroom on the landing. This fine family home is approached via paved driveway providing off road parking for numerous vehicles and allows access to the integral double garage measuring 17'1 x 16'7. Wells Close is ideally situated on the western fringes of Cheshunt bordering Goff's Oak Village, with fine country walks and highly regarded schooling being close by. Cuffley Village with its excellent transport links to London's Kings Cross & Moorgate is approximately 1.5 miles.
Entrance Hall
Lounge (5.94m x 3.56m (19'6 x 11'08))
Morning Room (3.96m x 3.05m (13'0 x 10'0))
Dining Room (3.45m x 2.36m (11'4 x 7'9))
Kitchen / Breakfast Room (6.55m x 3.91m (21'6 x 12'10))
Utility Room
Cloakroom
First Floor
Master Bedroom Suite With Dressing Area (3.86m x 3.86m (12'8 x 12'8))
En-Suite Bathroom
Bedroom Two (3.66m x 3.61m (12'0 x 11'10))
En-Suite Shower Room
Bedroom Three (3.61m x 2.84m (11'10 x 9'4))
Bedroom Four (3.61m x 2.36m (11'10 x 7'9))
Family Bathroom
Exterior
Double Garage (5.21m x 5.05m (17'1 x 16'7))
Property Location
Similar Properties
Detached house For Sale Waltham Cross Detached house For Sale EN7 Waltham Cross new homes for sale EN7 new homes for sale Flats for sale Waltham Cross Flats To Rent Waltham Cross Flats for sale EN7 Flats to Rent EN7 Waltham Cross estate agents EN7 estate agents



.png)











