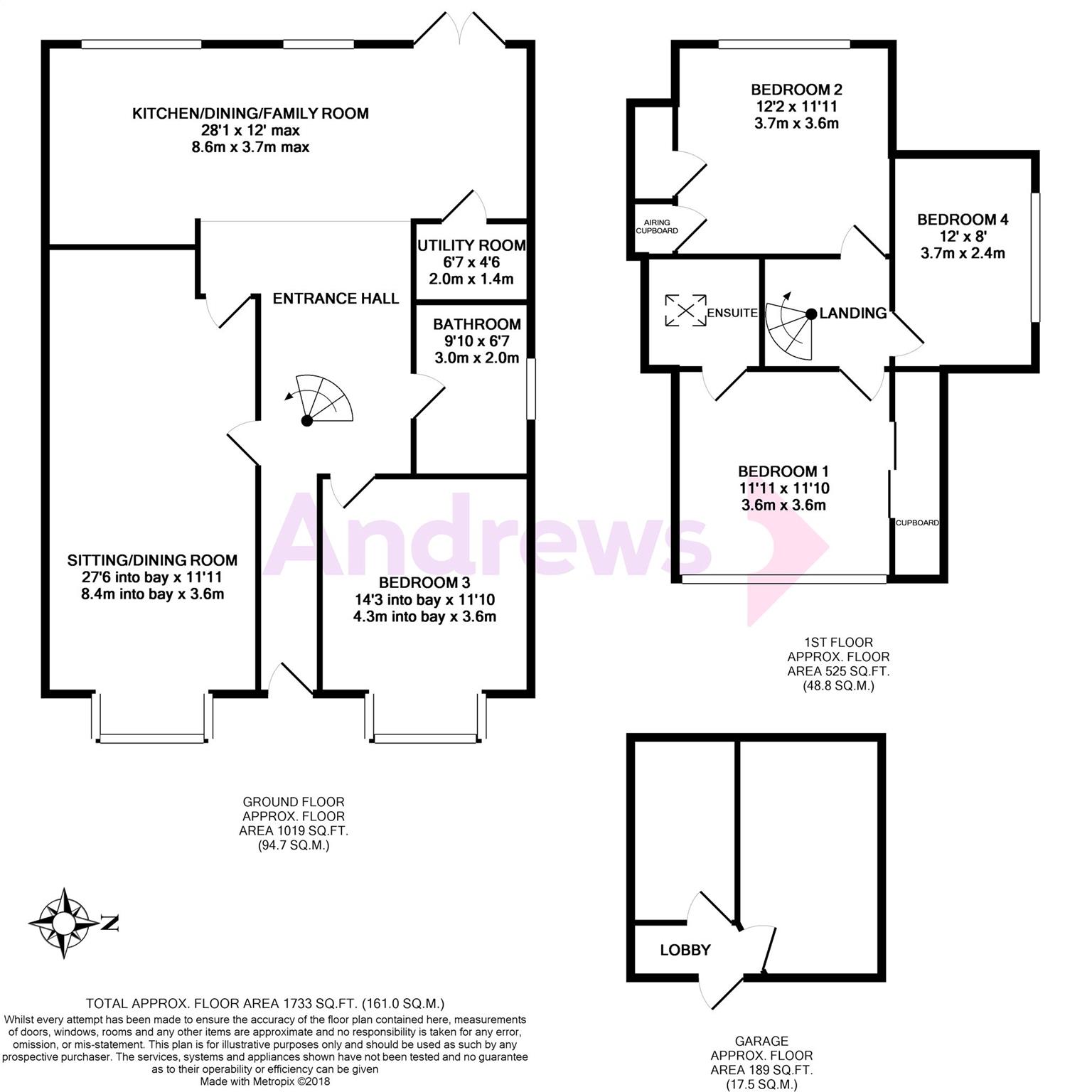4 Bedrooms Detached house for sale in Wellsway, Bath, Somerset BA2 | £ 575,000
Overview
| Price: | £ 575,000 |
|---|---|
| Contract type: | For Sale |
| Type: | Detached house |
| County: | Bath & N E Somerset |
| Town: | Bath |
| Postcode: | BA2 |
| Address: | Wellsway, Bath, Somerset BA2 |
| Bathrooms: | 2 |
| Bedrooms: | 4 |
Property Description
On a substantial plot, with views over to Entry Hill and beyond, is this attractive 1920's detached home. With a host of benefits such as four double bedrooms, open plan living and off-street parking, this lovely property has a lot to offer.
To the front of the plot, accessed from a private lane that is owned by this house, is a double garage with hard standing for two cars. The garage itself has been converted to a home studio, and could equally provide a 'work from home' space. Steps then lead up the centre of the front garden to a patio, from which you can enjoy those panoramic views. Being a chalet bungalow, how the rooms are used can be pretty flexible. The central entrance hall separates the 27'6 long bay fronted reception room, and ground floor bedroom and bathroom. The hallway then widens to accommodate the spiral staircase, before opening to the fabulous kitchen/family room. This room stretches across the back of the house, with a contemporary fitted kitchen at one end, family dining table in the middle and snug area with log burner at the other end. Upstairs are the other three bedrooms, one with an en-suite shower room.
The rear garden is accessed via glazed double doors from the snug area and is mainly laid to lawn with a patio at the top and double gates to a parking space.
Entrance Hall
Wood floor. Two radiators. Spiral staircase.
Sitting/Dining Room (8.38m into bay x 3.63m)
Double glazed, square bay window to front. Obscured double glazed window to side. Two radiators. Coved ceiling. Wood floor. TV and phone points.
Bedroom Three (4.34m into bay x 3.61m)
Double glazed, square bay window to front. Radiator. Wood floor.
Bathroom (3.00m x 2.01m)
Double glazed window to side. Low level WC. Hand basin. Panelled bath with mixer spray unit. Part tiling to walls. Heated towel rail. Extractor fan. Tiled floor. Recessed spot lights.
Kitchen/Dining/Family Room (8.56m x 3.66m max)
Two double glazed windows to rear. Part tiling to walls. One and a half bowl inset sink unit with single drainer. Range of base units. Range of wall units. Laminate worktops. Integrated dishwasher. Inset gas hob. Cooker hood. Fitted electric oven. Integrated fridge freezer. Gas boiler. Radiator. Tiled floor. Log burning stove. Double glazed double doors to Rear Garden. Integrated combination oven.
Utility Room (2.01m x 1.37m)
Range of wall and base units. Washing machine. Laminate worktops. Tiled floor. Extractor fan.
Landing
Bedroom One (3.63m x 3.61m)
Double glazed window to front. Built in wardrobes. Radiator. Wood floor.
En Suite
Roof window to side. Shower cubicle. Hand basin. Low level WC. Part tiled walls. Extractor fan. Tiled floor. Recessed spot lights.
Bedroom Two (3.71m x 3.63m)
Double glazed window to rear. Built in cupboards. Wood floor. Radiator. Airing cupboard.
Bedroom Four (3.66m x 2.44m)
Double glazed window to side. Radiator. Painted wood floor.
Front Garden
Hedging to sides and front. Lawn. Flower beds and borders. Patio. Shrubs. External light.
Rear Garden (20.88m x 13.28m)
Fencing to sides and rear. Lawn. Patio. Flower beds and borders. Trees and shrubs. Gated side access.
Garage (4.29m max x 3.84m)
Garage converted into subdivided home studio. Light and power points.
Property Location
Similar Properties
Detached house For Sale Bath Detached house For Sale BA2 Bath new homes for sale BA2 new homes for sale Flats for sale Bath Flats To Rent Bath Flats for sale BA2 Flats to Rent BA2 Bath estate agents BA2 estate agents



.png)











