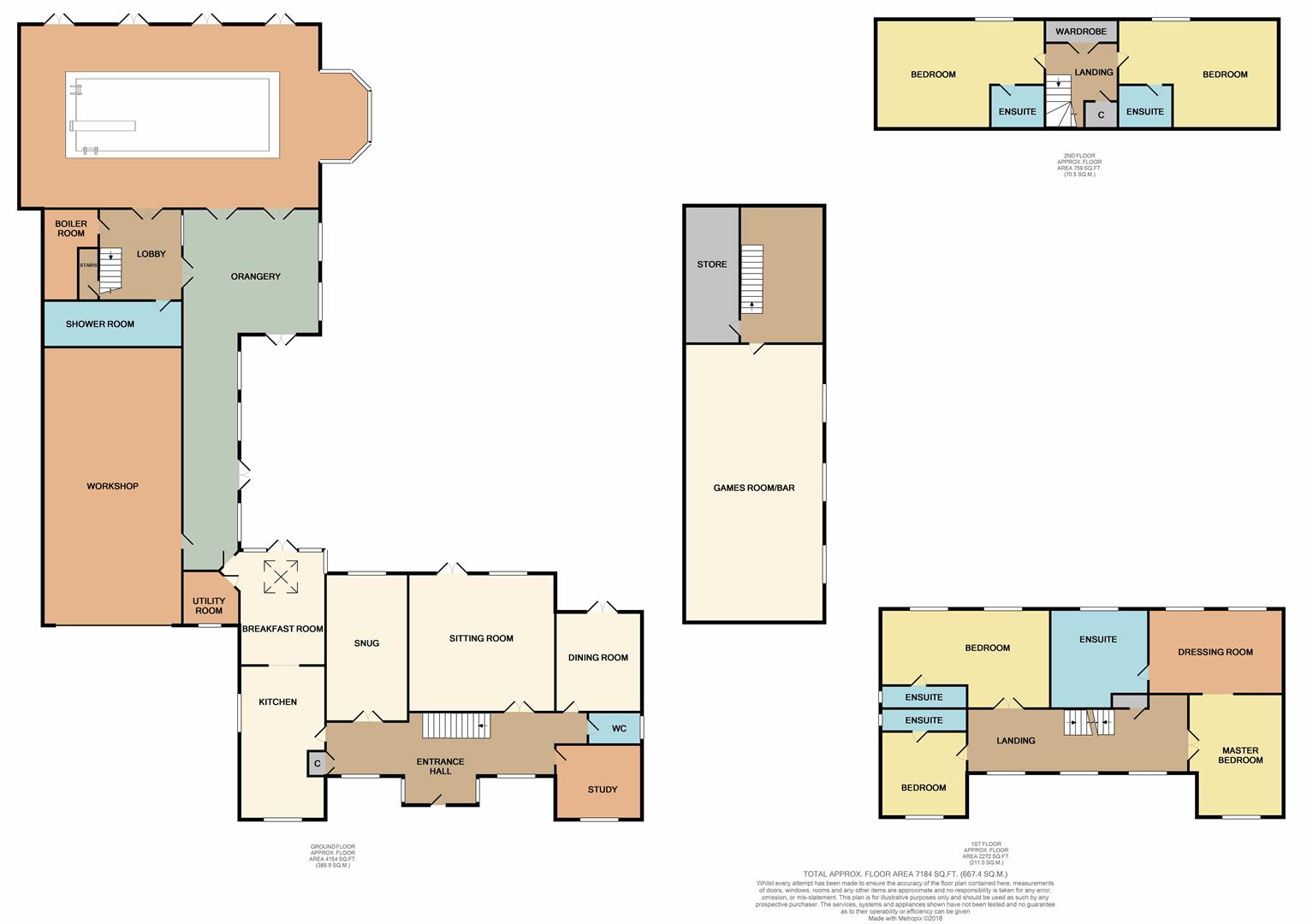5 Bedrooms Detached house for sale in Wembrook Coppice, Twycross Road, Sheepy Magna CV9 | £ 1,250,000
Overview
| Price: | £ 1,250,000 |
|---|---|
| Contract type: | For Sale |
| Type: | Detached house |
| County: | Warwickshire |
| Town: | Atherstone |
| Postcode: | CV9 |
| Address: | Wembrook Coppice, Twycross Road, Sheepy Magna CV9 |
| Bathrooms: | 5 |
| Bedrooms: | 5 |
Property Description
Exceptional family home set in circa 5 acres ** Circa 7000 sq ft of beautiful modern living accommodation ** Stunning indoor swimming pool with vaulted ceiling ** 5 bedrooms, 5 bathrooms and 5 reception rooms ** Situated at the end of a private road in this highly regarded village ** Short drive to Twycross House School approx. 2.3 miles away ** Large storage barn and well maintained paddock land ** Generous off road parking and oversized garage/workshop
General Description
A most superb family residence set in circa 5 acres and comprising 7000 sq ft of living accommodation set at the end of a private road in the most sought after village of Sheepy Magna, just minutes drive from Twycross House public school. The property boasts a wealth of beautifully presented living space set across three floors including 5 bedrooms, 5 bathrooms, 5 reception rooms, and an entertainment complex including indoor swimming pool and jacuzzi, bar/snooker room and shower room.
The property is approached via a private driveway giving off road parking for multiple vehicles and leading to an oversized garage/workshop. There are also wrought iron electric gates allowing access to a gravelled area with large storage barn and opening into the well maintained paddock land. The property also boasts recently re landscaped private gardens aspected around the rear of the living accommodation and the pool house to include lawns, well stocked beds, and an oak framed covered barbecue and outdoor entertaining area.
The main living accommodation is accessed via a generous entrance hall leading in turn to study, dining room, snug, formal sitting room and breakfast kitchen. The kitchen is fitted to an exceptional standard, and in turn provides access to utility room and an informal dining area. Five bedrooms all boast en-suite facilities and storage and are laid across the first and second floors. The master bedroom suite affords a dressing room and superb fitted bathroom.
Accessed via the kitchen is a stunning orangery with direct garden access. The pool house is constructed with a vaulted ceiling, three sets of french doors leading onto the formal gardens, and glazing around all aspects. The pool room also affords a sitting area and Jacuzzi. There is also a shower room, plant room and a 40' bar, snooker and games room.
The property offers a superb opportunity to acquire a special family home. Viewing via the sole selling agent, Alexanders of Market Bosworth .
Ground Floor
Entrance Hall • Kitchen Area 20'2 x 11'2 max • Breakfast Area 15'1 x 11'2 • Sitting Room 19'3 x 18'10 • Dining Room 13' x 11'4 • Snug 18'10 x 10'7 • Study 11'1 x 10'8 • Orangery 29' x 18' max
First Floor
Bedroom One 18'3 x 11'3 • Dressing Room 18' x 9'4 • En Suite 10'8 x 9'4 • Bedroom Two 21' x 13'10 max • En Suite 11'2 x 3'7 • Bedroom Three 11'2 x 11 • En Suite 11'2 x 3'7
Second Floor
Bedroom Four 21' x 14'4 max • En Suite • Bedroom Five 19'8 x 14'4 max • En Suite
Entertainment Complex
Pool Room 39'4 x 24'2 • Dressing/Shower Room • Boiler Room • Bar/Games Room 40' x 16'9 • Store 16'8 x 6'
Garage/Workshop
Workshop 36'5 x 17'6
Tenure
Freehold.
Local Authority
Hinckley & Bosworth Borough Council, Hinckley Hub, Rugby Road, Hinckley, Leics LE10 0FR (Tel: Council Tax Band – G.
Measurements
Every care has been taken to reflect the true dimensions of this property but they should be treated as approximate and for general guidance only.
Disclaimer
The Plans within these particulars are based on Ordnance Survey data and are provided for reference only. These plans are believed to be correct but accuracy is not guaranteed purchasers shall be deemed to have full knowledge of all boundaries and the extent of ownership. Neither the vendors nor the vendor's agents will be responsible for defining the boundaries or the ownership thereof.
Property Location
Similar Properties
Detached house For Sale Atherstone Detached house For Sale CV9 Atherstone new homes for sale CV9 new homes for sale Flats for sale Atherstone Flats To Rent Atherstone Flats for sale CV9 Flats to Rent CV9 Atherstone estate agents CV9 estate agents



.png)









