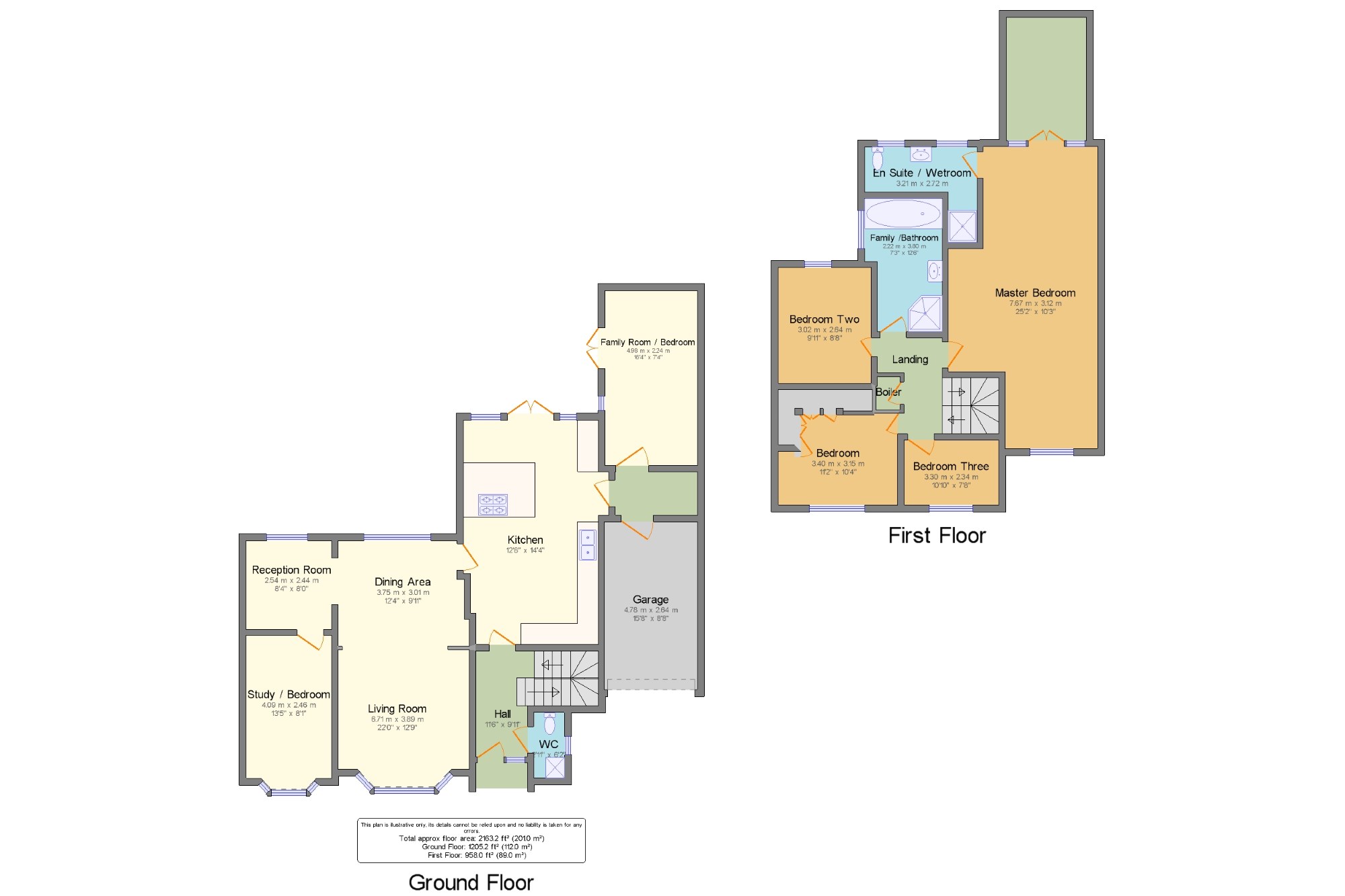5 Bedrooms Detached house for sale in Wentworth Close, Marple, Stockport, Cheshire SK6 | £ 475,000
Overview
| Price: | £ 475,000 |
|---|---|
| Contract type: | For Sale |
| Type: | Detached house |
| County: | Greater Manchester |
| Town: | Stockport |
| Postcode: | SK6 |
| Address: | Wentworth Close, Marple, Stockport, Cheshire SK6 |
| Bathrooms: | 1 |
| Bedrooms: | 5 |
Property Description
Available with no onward chain . This substantial five bedroom detached property has been much improved by the current owner and has been thoughtfully extended to create a bright, spacious and well proportioned family home that extends over 2100 square feet. The property is fresh and modern throughout and represents a great opportunity to acquire a ready to move into property. This property will appeal to families looking for larger than average flexible living accommodation. The property comprises entrance hall with downstairs WC, living room with dual aspect windows, two further reception rooms with potential to use one as a ground floor bedroom, large modern family kitchen diner with breakfast island, utility room and a further reception room ideal for use as a playroom / home cinema /gym or even as a sixth bedroom. To the first floor are four well proportioned bedrooms and modern fitted bathroom. The master bedroom is a super size with fitted bedroom furniture and dressing table. The master en-suite is modern with WC, walk in shower and vanity wash basin. There are patio doors leading from the master bedroom with views over Ernocroft Wood and as far as Werneth Low. To the front of the property is a large private lawn enclosed by mature trees and driveway providing parking for two vehicles. To the rear of the property is a garden with a large degree of privacy. There is an attached garage with electric up and over door.We draw particular attention to the floorplan and layout of this property and would like to point out that properties of this size, within this location, are a rare find indeed and encourage early viewings to avoid disappointment.
Four / Five Bedroom Property
Flexible Living Accommodation
Well Presented
Private Rear Garden
Countryside Views
Quiet / Desirable Location
Entrance Hall x . Double glazed uPVC door. Thermostat. Stairs Leading to First Floor.
WC x . Low Level WC, hand wash basin. Double glazed uPVC door.
Living Room x . Double glazed bay window facing the front overlooking the garden. Radiator, ceiling light.
Dining Area x . Dark oak wooden flooring, ceiling light, double glazed window facing the rear overlooking the garden. Archway leading through to further reception room.
Reception Room x . Dark oak wooden flooring, double glazed window facing the rear, ceiling light.
Study / Ground Floor Bedroom x . Double glazed bay window facing the front, ceiling light.
Kitchen Diner x . Granite work surface, combination of wall and base units, neff double oven, neff integrated dishwasher, Black Granite breakfast island with neff Induction hob and extractor over. Integrated neff fridge/ freezer. Tiled flooring. Double glazed Patio doors opening onto the garden. Large under stairs storage ideal for use as a pantry cupboard.
Utility Room x . Space for Washing Machine, Tumble Dryer, Potential for conversion to downstairs wet room.
Family Room x . Double Glazed Patio Doors leading onto the garden, laminate flooring, ceiling light. Ideal for use as cinema room / gym / hobby room.
First Floor x .
Master Bedroom x . Dual Aspect room with patio doors leading onto a flat roof balcony, affording views over the surrounding countryside. Fitted wardrobes, dressing table.
Ensuite x . Walk in shower, vanity unit wash basin, low level WC.
Bedroom One x . Double glazed window facing the front, fitted wardrobes, ceiling light, radiator.
Bedroom Two x . Double glazed window facing the rear overlooking the garden, ceiling light, radiator.
Bedroom Three x . Double glazed window facing the front, ceiling light, radiator.
Bathroom x . Low level WC, wash basin, single shower enclosure, bath. Tiled flooring. Double glazed window.
Property Location
Similar Properties
Detached house For Sale Stockport Detached house For Sale SK6 Stockport new homes for sale SK6 new homes for sale Flats for sale Stockport Flats To Rent Stockport Flats for sale SK6 Flats to Rent SK6 Stockport estate agents SK6 estate agents



.png)











