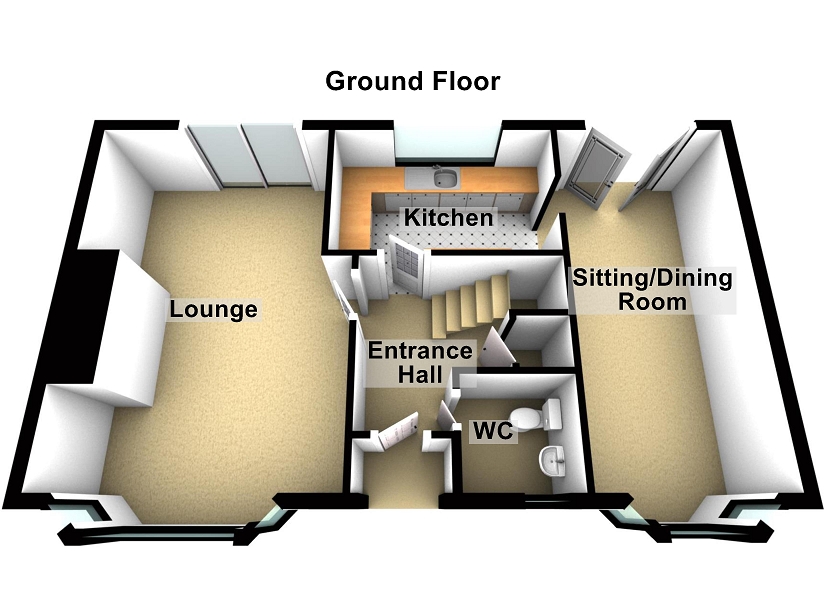4 Bedrooms Detached house for sale in Wentworth Crescent, Mayals, Swansea, City And County Of Swansea. SA3 | £ 300,000
Overview
| Price: | £ 300,000 |
|---|---|
| Contract type: | For Sale |
| Type: | Detached house |
| County: | Swansea |
| Town: | Swansea |
| Postcode: | SA3 |
| Address: | Wentworth Crescent, Mayals, Swansea, City And County Of Swansea. SA3 |
| Bathrooms: | 2 |
| Bedrooms: | 4 |
Property Description
Clee Tompkinson Francis are delighted to offer for sale this beautifully presented and deceptively spacious home located in the very sought after location of Mayals. This ideal family home comprises of entrance hall, W.C, lounge, kitchen, sitting room/dining room, four bedrooms, study and recently fitted bathroom. Further benefits include gas combi central heating and UPVC double glazed windows and doors throughout. Externally the property benefits from well kept front and rear lawned gardens, driveway to front offering off road parking. The property is conveniently located close to local amenities, Mumbles and falls within the catchment area of Bishopston Comprehensive School. Viewing is highly recommended to appreciate what this property has to offer.
Entrance Hall
Wooden front entrance door, under stairs storage cupboard, radiator, parquet flooring, stairs to first floor.
WC
UPVC double glazed window to front with stained glass, fitted with a two piece suite comprising, wash hand basin and WC, radiator, wooden flooring.
Lounge (18' 6" x 12' 1" or 5.65m x 3.68m)
UPVC double glazed bay window to front, fitted carpet, coving to ceiling, decorative electric fireplace with feature surround, double glazed sliding doors to rear garden, two radiators.
Kitchen (7' 6" x 11' 7" or 2.29m x 3.53m)
Fitted with a matching range of base and eye level units with worktop space over, stainless steel sink with mixer tap, plumbing for washing machine, space for fridge/freezer and integrated oven with four ring gas hob with fitted extractor hood over, UPVC double glazed window to rear, tiled flooring.
Sitting/Dining Room (18' 6" x 8' 9" or 5.65m x 2.66m)
UPVC double glazed bay window to front, two radiators, wooden flooring, coving to ceiling, UPVC double glazed patio door to rear garden
Landing
Split landing with stair cases going to the left and right. Fitted carpet.
Study (7' 10" x 8' 9" or 2.40m x 2.67m)
UPVC double glazed window to front, radiator, fitted carpet.
Bedroom 3 (8.73" x 10.27" or 2.66m x 3.13m)
UPVC double glazed window to rear, laminate flooring, coving to ceiling.
Landing
Door to:
Bathroom
Fitted with three piece suite comprising panelled bath with jacuzzi jets, wash hand basin and low-level WC, heated towel rail, double radiator, tiled flooring, coving to ceiling, ceiling spotlights, UPVC double glazed frosted window to front.
Master Bedroom (13.98" x 9.65" or 4.26m x 2.94m)
UPVC double glazed bay window to front, fitted carpet, coving to ceiling.
Bedroom 2 (8' 8" x 14' 0" or 2.64m x 4.26m)
UPVC double glazed window to rear enjoying sea views, wood effect flooring, radiator.
Bedroom 4 (7' 1" x 11' 1" or 2.17m x 3.38m)
UPVC double glazed window to rear, boiler cupboard with wall mounted gas combination boiler, Storage cupboard, radiator, radiator.
Property Location
Similar Properties
Detached house For Sale Swansea Detached house For Sale SA3 Swansea new homes for sale SA3 new homes for sale Flats for sale Swansea Flats To Rent Swansea Flats for sale SA3 Flats to Rent SA3 Swansea estate agents SA3 estate agents



.png)










