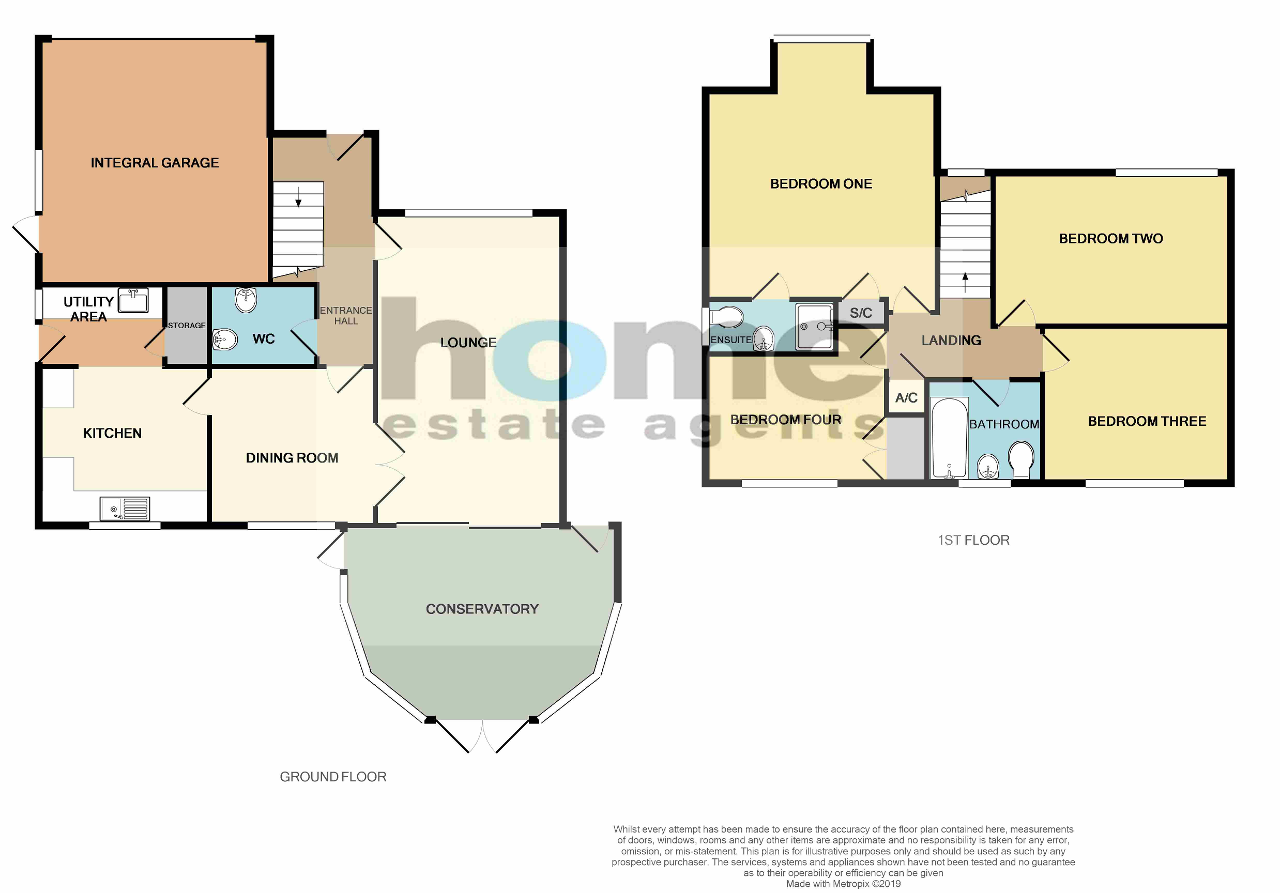4 Bedrooms Detached house for sale in Wentworth Drive, Bedford MK41 | £ 515,000
Overview
| Price: | £ 515,000 |
|---|---|
| Contract type: | For Sale |
| Type: | Detached house |
| County: | Bedfordshire |
| Town: | Bedford |
| Postcode: | MK41 |
| Address: | Wentworth Drive, Bedford MK41 |
| Bathrooms: | 0 |
| Bedrooms: | 4 |
Property Description
Situated on one of Bedford's most prestigious roads this four bedroomed executive detached home has open views to the front and kerb appeal in abundance. The location on Wentworth Drive with its proximity to Mowsbury Park and the golf course is ideal and the ease of access onto the bypass is definitely an added advantage. Internally the good sized accommodation has a separate lounge and dining room with a conservatory leading off, the kitchen has a utility area. On the first floor, there are four double bedrooms with the master having an ensuite and a family bathroom completes the accommodation upstairs. Externally the rear garden is a good size and the double garage has a roller electric door. If you want to live in an esteemed area, want a house that offers space inside and out, want an open view and a generous driveway to the front, then this home should be added to your viewing list.
Wentworth Drive is situated in the north part of Bedford, the road itself has a range of four and five bedroomed properties located on it. The area is well served by the Waitrose or Tesco stores a short drive away and also offer a strong school catchment area for all ages.
Ground Floor
Entrance Via
Double glazed door to front
Entrance Hall
Stairs rising to first-floor accommodation, radiator, door to
Cloakroom
Low level wc, wall mounted wash hand basin, radiator and tiling to splash back areas
Lounge
19' 10'' x 12' 0'' (6.06m x 3.68m) Double glazed window to front and a sliding patio door to rear, radiators
Dining Room
10' 6'' x 9' 11'' (3.22m x 3.03m) Double glazed window and a radiator, door to
Kitchen With Utility Area
15' 4'' x 10' 9'' (4.7m x 3.28m) Double glazed window to rear, door to side, a range of base and eye level units with work surface over, sink unit with drainer, space for a cooker, radiator and tiling to splash back areas
Utility Area: A range of base and eye level units with work surface over, sink unit with drainer, integral fridge freezer, built in storage cupboard and tiling to splash back areas
Conservatory
16' 6'' x 12' 2'' (5.03m x 3.73m) Door to side and door to rear
First Floor
Landing
Loft hatch, window to front, airing cupboard, doors to
Bedroom One
15' 2'' x 15' 1'' (4.63m x 4.62m) Double glazed window to front, built in storage cupboard, radiator, door to
En-Suite
Opaque double glazed window to side, low level wc, wall mounted wash hand basin, shower cubicle with shower over, radiator and tiling to splash back areas
Bedroom Two
15' 1'' x 9' 8'' (4.63m x 2.96m) Double glazed window to front and a radiator
Bedroom Three
12' 0'' x 10' 0'' (3.66m x 3.07m) Double glazed window to rear and a radiator
Bedroom Four
11' 2'' x 8' 2'' (3.43m x 2.51m) Double glazed window to rear, radiator and a built in storage cupboard
Bathroom
Opaque double glazed window to rear, low-level wc, wall mounted wash hand basin, panel bath, radiator/wall mounted heated towel rail and tiling to splash back areas
Exterior
Double Garage
Wall mounted gas boiler, power and light, roll type electric door to front with additional door to side
Rear Garden
Patio and lawned areas to rear, enclosed via timber lap fencing with side gated access
Driveway
Providing off road parking for several cars to the front
Property Location
Similar Properties
Detached house For Sale Bedford Detached house For Sale MK41 Bedford new homes for sale MK41 new homes for sale Flats for sale Bedford Flats To Rent Bedford Flats for sale MK41 Flats to Rent MK41 Bedford estate agents MK41 estate agents



.png)










