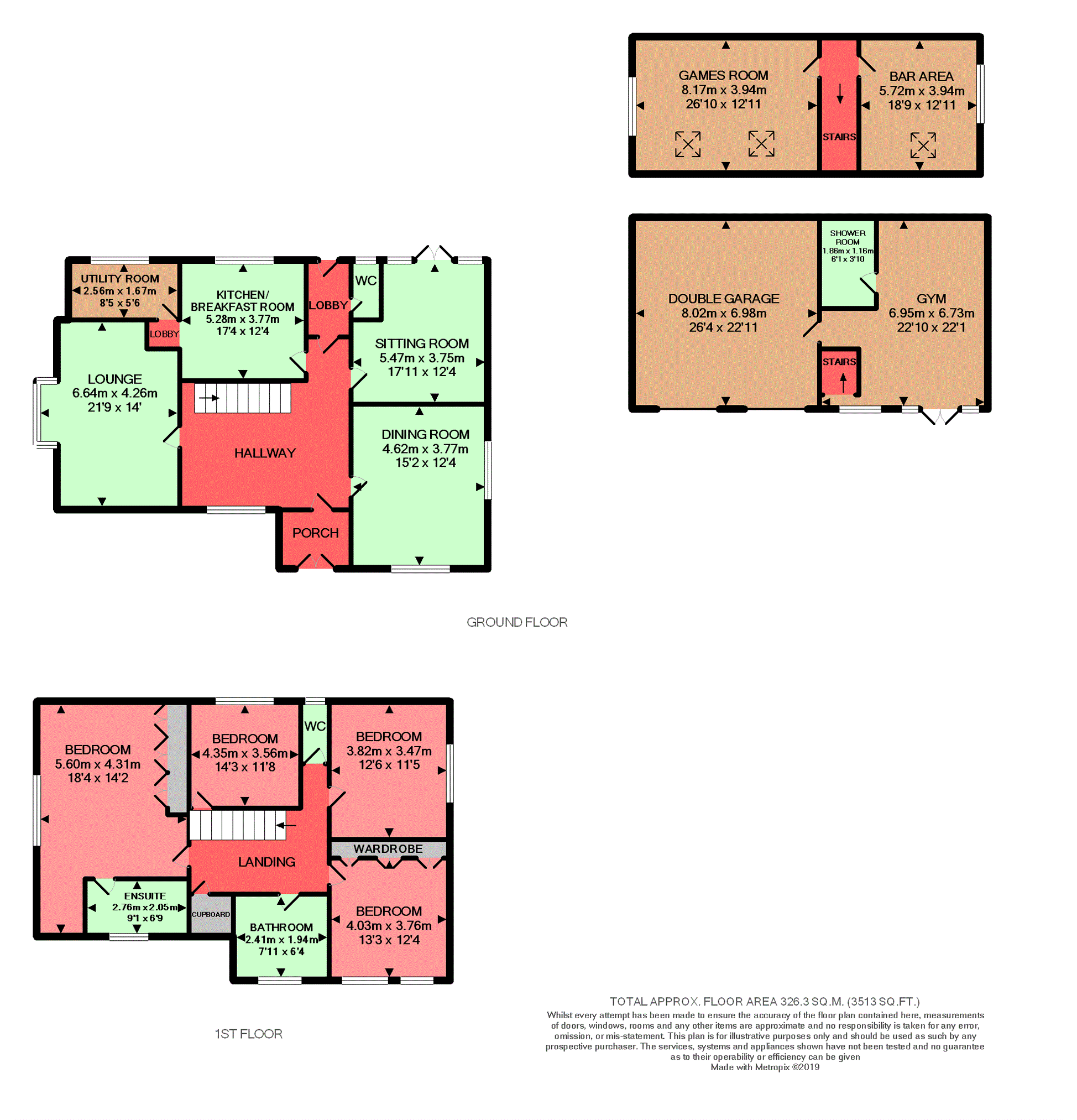4 Bedrooms Detached house for sale in Werfa, Aberdare CF44 | £ 799,000
Overview
| Price: | £ 799,000 |
|---|---|
| Contract type: | For Sale |
| Type: | Detached house |
| County: | Rhondda Cynon Taff |
| Town: | Aberdare |
| Postcode: | CF44 |
| Address: | Werfa, Aberdare CF44 |
| Bathrooms: | 1 |
| Bedrooms: | 4 |
Property Description
Bidmead Cook and Williams are bringing to market a unique opportunity in the form of this detached four bedroom property with out building and double garage. Located in one of the most popular areas of the Valley. Access via private gates and set within approximately 2.5 acres of stunning gardens.
Bidmead Cook and Williams are bringing to market a unique opportunity in the form of this detached four bedroom property with driveway and double garage. Located in one of the most popular areas of the Valley. Access via private gates and set within approximately 2.5 acres of stunning gardens.
This property benefits from additional accommodation in the outbuilding, which houses a double garage, gym, W/C and two rooms to the first floor. Offers further potential.
Gated access with private driveway leading to this detached property, with ample off road parking.
**Viewings By Appointment Only**
Entrance Vestibule:
Hard wood panel front door, access to Hallway.
Hallway:
Double glazed window to front, radiator set within feature cover, small block floor, access to Dining Room, Kitchen, Lounge, Snug and Ground Floor W/C.
Ground Floor W/C:
Double glazed window to rear, low level W/C, radiator, wash hand basin with splash back tiling, radiator, ceramic tiled floor.
Kitchen/Breakfast Room:(17'4 x 12'4)
Double glazed window to rear, range of wall and base units, roll edge work surfaces, sink and a half with drainer, breakfast bar, range style cooker set in a feature surround with splash back tiling, access to Utility Room.
Utility Room: (8'5 x 5'6)
Double glazed window to rear, base units, roll edge work surfaces, double sink, radiator.
Family Room/Snug: (17'11 x 12'4)
Double glazed French doors to rear, 2 radiators, feature fire surround with wood burner, small block floor, built in storage cupboard.
Lounge: (21'9 x 14')
Double glazed bay window to side, varnished wood flooring, half wall panelling, feature fire surround.
Dining Room: (15'2 x 12'4)
Double glazed windows to front and side, radiator with feature cover, varnished wood flooring, period feature fire surround.
Stairs to First Floor landing:
Access to all Bedrooms, Bathroom, Storage Cupboard.
Bathroom: (7'11 x 6'4)
Double glazed window to front, roll top bath with shower over, pedestal wash hand basin, ceramic tiled floor and walls, heated towel rail.
Bedroom 1: (18'4 x 14'2)
Double glazed window to side, radiator, built in wardrobes and dresser which complement the features of the room, access to En-suite.
En-suite: (9'1 x 6'9)
Double glazed window to front, ceramic tiled floor and walls, wash hand basin in vanity unit, low level W/C, shower cubicle, radiator.
Bedroom 2: (13'3 x 12'4)
Two double glazed windows to front, radiator, built in wardrobes which complement the features of the room.
Bedroom 3: (14'3 x 11'8)
Double glazed window to rear, radiator, built in wardrobes which complement the features of the room.
Bedroom 4: (12'6 x 11'5)
Double glazed window to side, feature fire surround, radiator, wash hand basin.
W/C:
Double glazed window to rear, low level W/C, ceramic tiled walls and floor.
Outbuilding:
Double glazed French doors lead into the gym.
Gym Room: (22'10 x 22'1)
Stairs to First Floor, access to W/C and Double Garage.
Shower Room: (6'1 x 3'10)
Double glazed window to rear, shower cubicle, low level W/C, wash hand basin.
First Floor:
Games Room 1: (26'10 x 12'11)
Double glazed window to side, 2 skylights, built in storage in the eaves.
Bar Area: (18'9 x 12'11)
Double glazed window to side, skylight, built in storage in the eaves.
Double Garage:
Very spacious double garage with electric roller shutter doors.
Outside:
The property is surrounded by luscious green lawn and a stock of mature and well maintained trees, shrubs and borders. The garden offers a peaceful setting in which to relax, unwind and enjoy the views of the countryside.
Consumer Protection from Unfair Trading Regulations 2008.
The Agent has not tested any apparatus, equipment, fixtures and fittings or services and so cannot verify that they are in working order or fit for the purpose. A Buyer is advised to obtain verification from their Solicitor or Surveyor. References to the Tenure of a Property are based on information supplied by the Seller. The Agent has not had sight of the title documents. A Buyer is advised to obtain verification from their Solicitor. Items shown in photographs are not included unless specifically mentioned within the sales particulars. They may however be available by separate negotiation. Buyers must check the availability of any property and make an appointment to view before embarking on any journey to see a property.
Property Location
Similar Properties
Detached house For Sale Aberdare Detached house For Sale CF44 Aberdare new homes for sale CF44 new homes for sale Flats for sale Aberdare Flats To Rent Aberdare Flats for sale CF44 Flats to Rent CF44 Aberdare estate agents CF44 estate agents



.png)









