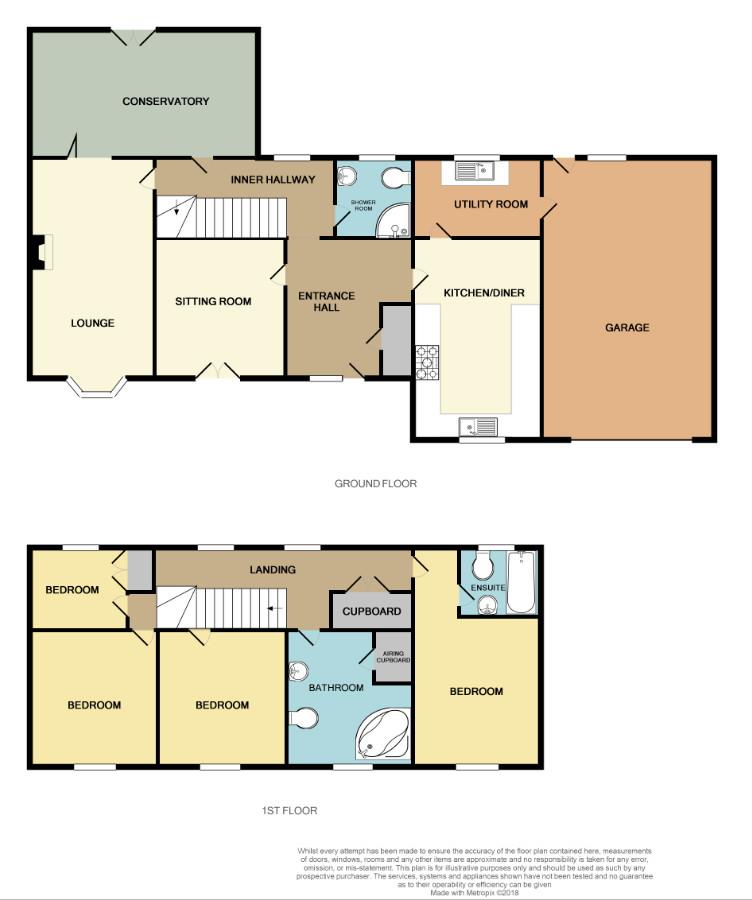4 Bedrooms Detached house for sale in Wernoleu Road, Ammanford SA18 | £ 350,000
Overview
| Price: | £ 350,000 |
|---|---|
| Contract type: | For Sale |
| Type: | Detached house |
| County: | Carmarthenshire |
| Town: | Ammanford |
| Postcode: | SA18 |
| Address: | Wernoleu Road, Ammanford SA18 |
| Bathrooms: | 3 |
| Bedrooms: | 4 |
Property Description
Prepare for the wow factor . What property new to the market offers you the quality, individuality & spaciousness along with being immaculately presented. This detached family home located in a desirable location on the outskirts of the market town of Ammanford ticks all the boxes.--- need i say more .This must view property offers superior accommodation which briefly consists: Entrance hall, inner hallway, shower room, sitting room, lounge, conservatory, kitchen/diner, utility room leading to attached large garage with electric up and over door, First floor: Landing, three double (including one with ensuite), single bedroom, family bathroom. Externally: Spacious well presented, mature gardens to front and rear with rural views to the fore, gravelled driveway with off road parking for a number of vehicles..Do not delay in booking your viewing to appreciate all this house could deliver to the discerning purchaser . EPC Rating: Tbc
Entrance Hall
PVCu door with double glazed side panel, radiator, built-in cupboard, laminate flooring, open archway to inner hallway.
Inner Hallway
One PVCu double glazed window, PVCu double glazed door, radiator, telephone point, stairs to first floor, understairs cupboard.
Shower Room
PVCu obscure double glazed window, vanity bathroom unit with basin, low level wc, corner shower enclosure with electric shower and glass screen, full height tiling, chrome heated towel rail, vinyl flooring.
Sitting Room (3.33 x 3.18 (10'11" x 10'5"))
PVCu double glazed double French doors, radiator. TV point.
Lounge (5.53 x 3.21 (18'1" x 10'6"))
PVCu double glazed bay window, radiator, TV point, fireplace with inset cast iron burner.
Conservatory (5.65 x 3.21 (18'6" x 10'6"))
Double glazed bi-folding doors, PVCu double glazed and brick construction, polycarbonate roof, PVCu double glazed double French doors, two radiators, wall lights.
Kitchen/Diner (5.08 x 3.24 (16'7" x 10'7"))
PVCu double glazed window, matching range of eye and base units with worktop over, 1 1/2 stainless steel sink with single drainer and mixer tap, plumbing for dishwasher, space for range cooker with stainless steel chimney style extractor over, radiator, laminate flooring, ceiling spotlights.
Utility Room (3.26 x 2.12 (at widest) (10'8" x 6'11" (at widest))
PVCu double glazed window, matching range of eye and base units with worktop, stainless steel sink with drainer, plumbing for washing machine, floor mounted gas fired combi boiler, door to integral garage.
First Floor
Landing
Two PVCu double glazed windows, two radiators, built-in double cupboard.
Bedroom One (5.52 (at widest) x 3.25 (18'1" (at widest) x 10'7")
PVCu double glazed window, radiator, TV point.
Ensuite
PVCu double glazed obscure window, panelled bath with shower attachment and glass screen, low level wc, vanity bathroom unit with basin, full height tiling, radiator, vinyl flooring.
Bedroom Two (3.34 x 3.2 (10'11" x 10'5"))
PVCu double glazed window, radiator, TV point.
Bedroom Three (3.35 x 3.31 (10'11" x 10'10"))
PVCu double glazed window, radiator, fitted mirrored wardrobes
Bedroom Four (2.62 x 2.08 (8'7" x 6'9"))
PVCu double glazed window, radiator, built-in cupboard.
Family Bathroom
PVCu obscure double glazed window, panelled corner bath with water jets, low level wc, pedestal wash hand basin, half height tiled walls, radiator, built-in airing cupboard
Attached Garage (7.12m x 4.48 (23'4" x 14'8"))
Generous sized garage with power and light connected, electric up and over door, PVCu obscure double glazed window, fitted shelving, wall and base units with worktop over.
Externally
To front: Steps and paved walkway to covered porch, raised garden with lawned areas and mature flower beds, gravelled driveway and off road parking with space for a number of vehicles including motorhome or caravan if required., side access on both sides of the property including double gated access on one side.
To rear: Enclosed rear garden with boundary marked by mature hedging and timber fencing, garden laid to lawn with paved patio area and maturely planted borders. Steps lead to additional side garden mainly laid to lawn.
Garden Area
The total size of the plot including the footprint of the buildings is 0.3 acres
Views To Fore
The total size of the plot including the footprint of the buildings is 0.297 and enjoys open views of the countryside to the fore.
General Information;
View: By appointment with the Agents
Services: We have not checked or tested any of the Services or Appliances
Tenure: Freehold
We are advised Tax: Band: D
Draft Particulars;
These are Draft details and should not be relied on. Please request an approved copy from our office before booking a viewing.
Floor Plan;
Any plans are included as a service to our customers and are intended as a guide to layout only. Dimensions are approximate. Do not scale.
Offer Procedure.
All enquiries and negotiations to West Wales Properties: We have an obligation to our vendor clients to ensure that offers made for the property can be substantiated. One of our panel of financial consultants, will speak to you to 'qualify' your offer.
Other Services Offered;
We recommend that all buyers should have A survey done on A property before they buy it. Please ask staff in our office if you would like us to recommend a Surveyor who could undertake this work for you. We can also give you details of professionals who can undertake Conveyancing, or provide Independent Financial Advice
Jhl/Jhl/0918/Draft
Property Location
Similar Properties
Detached house For Sale Ammanford Detached house For Sale SA18 Ammanford new homes for sale SA18 new homes for sale Flats for sale Ammanford Flats To Rent Ammanford Flats for sale SA18 Flats to Rent SA18 Ammanford estate agents SA18 estate agents



.png)











