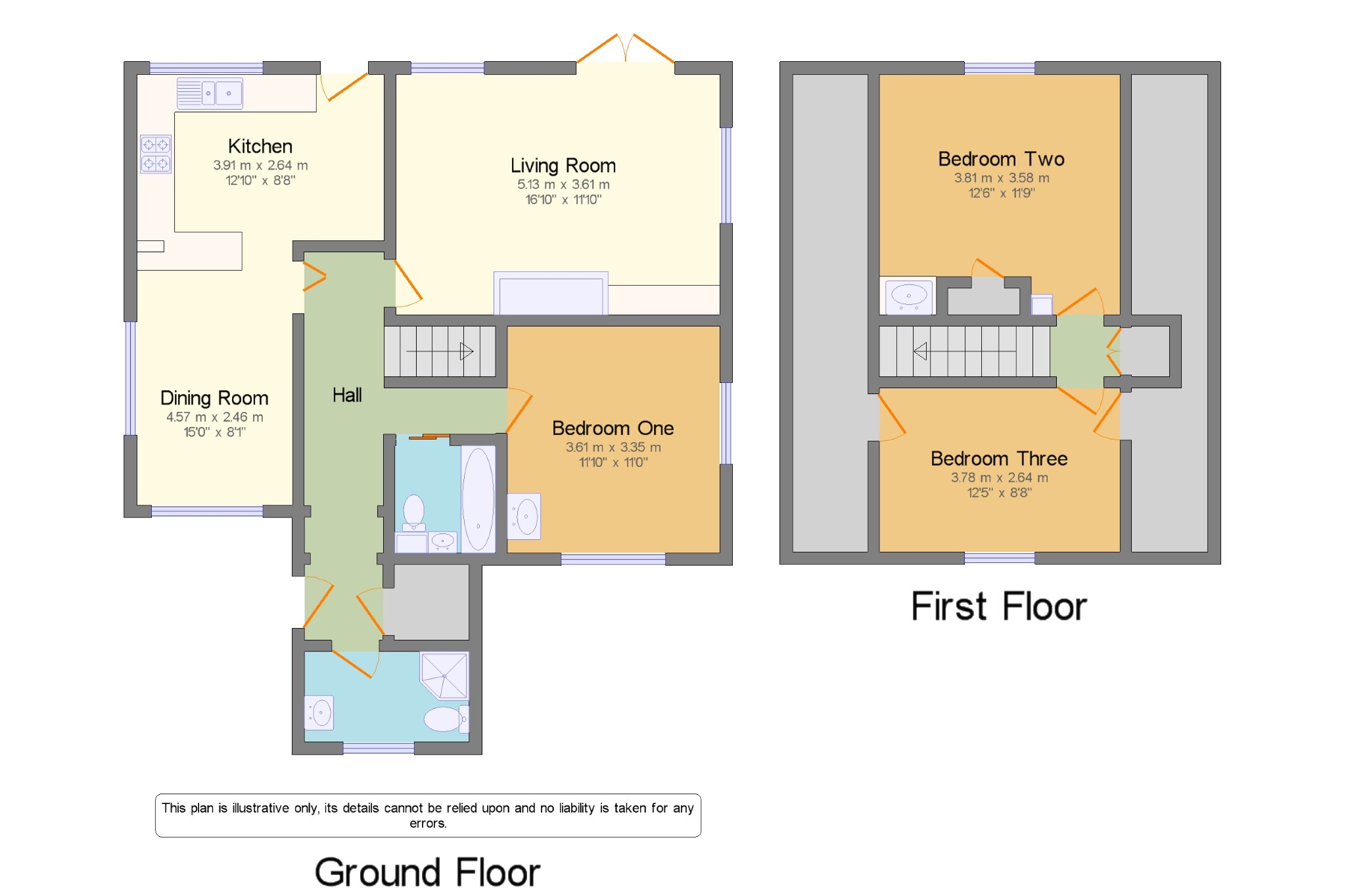3 Bedrooms Detached house for sale in Wessex Drive, Bradford Abbas, Sherborne DT9 | £ 280,000
Overview
| Price: | £ 280,000 |
|---|---|
| Contract type: | For Sale |
| Type: | Detached house |
| County: | Dorset |
| Town: | Sherborne |
| Postcode: | DT9 |
| Address: | Wessex Drive, Bradford Abbas, Sherborne DT9 |
| Bathrooms: | 2 |
| Bedrooms: | 3 |
Property Description
This well presented detached chalet bungalow offers flexible accommodation including a living room, kitchen diner, shower room, bedroom and bathroom to the ground floor and two bedrooms to the first floor. There is parking and garden to the front. To the rear is a delightful garden and driveway parking and a garage. The property benefits from triple glazed windows and oil fired central heating.The solar panels with this property, are subject to separate negotiation.
Detached Chalet Bungalow
Three Bedrooms
Kitchen Diner
Shower Room & Bathroom
Ample Parking & Garage
Hall x . Double glazed front door, radiator, stairs to the first floor, storage cupboard with access to loft storage.
Shower Room x . Triple glazed window to front, low level WC, shower cubicle, hand basin, tiled walls, radiator. Storage cupboard.
Bathroom x . Panelled bath, low level WC, pedestal hand basin, tiled walls, radiator.
Kitchen12'10" x 8'8" (3.91m x 2.64m). Triple glazed window to rear, double glazed door to rear, fitted with a range of wall and base units. Stainless steel sink unit, tiled splash back. Space for oven, fridge, freezer and washing machine. Open to the dining room. Oil fired boiler. Water softener. Kick board heater.
Dining Room15' x 8'1" (4.57m x 2.46m). Triple glazed window to front and side, radiator. Open to the kitchen.
Living Room16'10" x 11'10" (5.13m x 3.6m). Triple glazed windows to side and rear, double glazed double doors to rear. Feature fireplace housing wood burning stove, built in cupboards and shelving. Radiators.
Bedroom One11'10" x 11' (3.6m x 3.35m). Triple glazed windows to front and side, radiator. Hand basin with cupboard under.
First Floor Landing x . Airing cupboard.
Bedroom Two12'6" x 11'9" (3.8m x 3.58m). Triple glazed window to rear, hand basin with cupboard, built in cupboard, radiator.
Bedroom Three12'5" x 8'8" (3.78m x 2.64m). Triple glazed window to front, eaves storage cupboards, radiator.
Front Garden x . Laid to lawn with plant and shrub beds.
Rear Garden x . The delightful, well maintained rear garden offers a lawn area, plant and shrub beds. Patio area, with permanent canopy over.
Parking x . There is driveway parking to the front of the property and a gravelled driveway with turning area to the rear of the property, leading to the garage.
Garage x . With up and over door, light and power. Situated to the rear of the property.
Agents Note 1 x . The solar panels are by separate negotiation, for further information, please contact the branch.
Agents Note 2 x . Access to the rear parking area is owned by this property, which neighbours have a right of way over.
Agent's Note 3 x . There is an electric substation next to the entrance to the rear garden and driveway on Church Road.
Property Location
Similar Properties
Detached house For Sale Sherborne Detached house For Sale DT9 Sherborne new homes for sale DT9 new homes for sale Flats for sale Sherborne Flats To Rent Sherborne Flats for sale DT9 Flats to Rent DT9 Sherborne estate agents DT9 estate agents



.png)