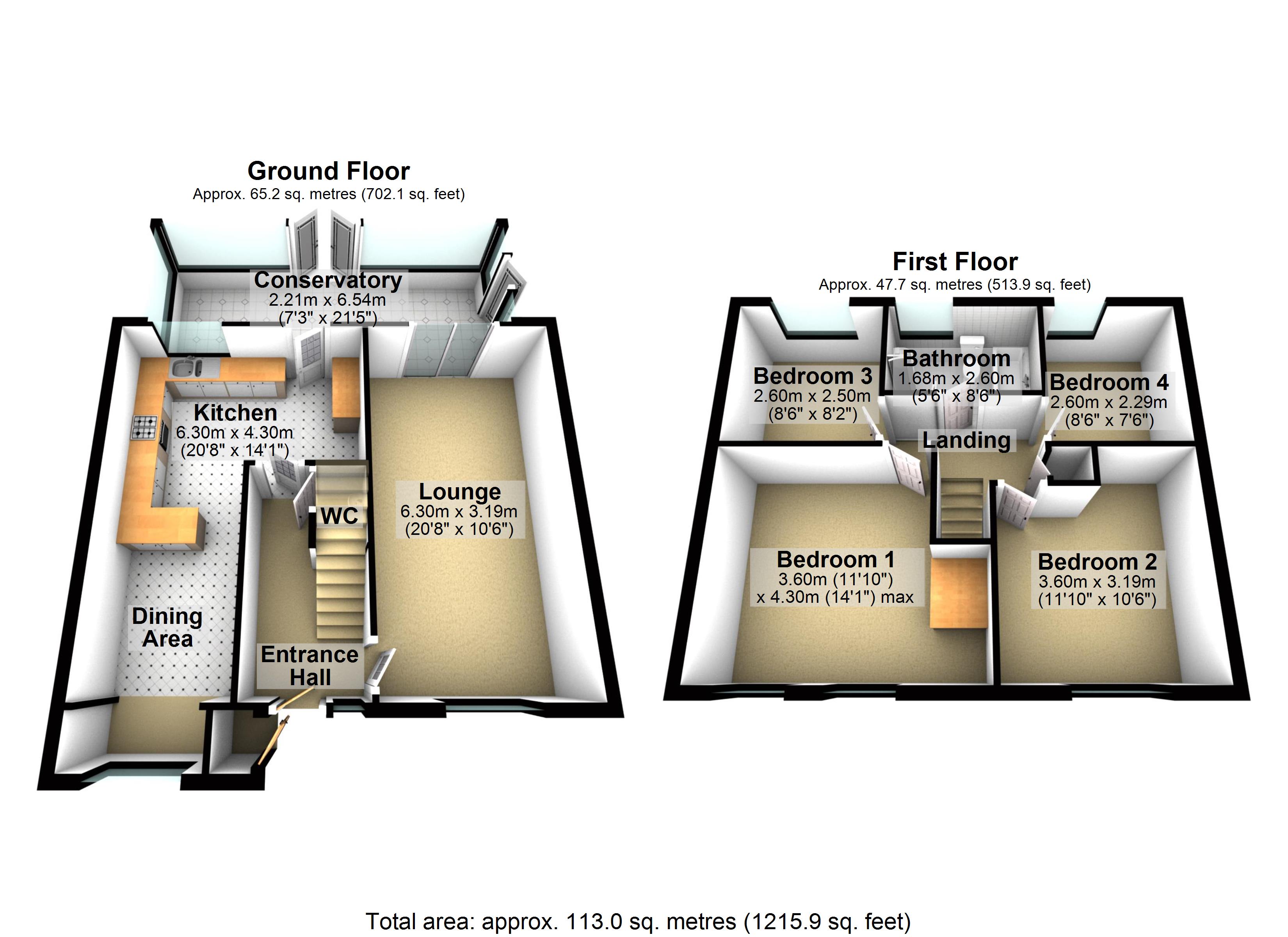4 Bedrooms Detached house for sale in Wessex Gardens, Sheffield S17 | £ 375,000
Overview
| Price: | £ 375,000 |
|---|---|
| Contract type: | For Sale |
| Type: | Detached house |
| County: | South Yorkshire |
| Town: | Sheffield |
| Postcode: | S17 |
| Address: | Wessex Gardens, Sheffield S17 |
| Bathrooms: | 1 |
| Bedrooms: | 4 |
Property Description
Guide price £375,000-£385,000
Having been fully refurbished to a very high standard by the current vendors with absolutely no expense spared is this immaculately presented and very well proportioned, deceptively spacious four bedroomed, extended detached family home. Ideally placed at the head of this quiet cul de sac within the very heart of Sheffield seventeen number 11 is offered to the open market with the benefit of no onward chain and immediate vacant possession and will appeal hugely to the growing family market. With carefully considered, spacious and light accommodation carefully arranged on two levels this sensational property falls within catchment for top performing schools, easy access to numerous amenities and of course The Peak District. With ample parking, rear private gardens and detached garage the property must be viewed internally to be fully appreciated and in brief comprises, large sitting room, dining kitchen, WC, sun room, four good sized bedrooms and family bathroom.
A PVC front entrance door gives access to a spacious reception hallway. There is a central heating radiator, staircase to the first floor with handrail to the left hand side.
Cloak room
A door gives access to the cloak room. There is a low flush WC wash hand basin with chrome finished tap.
Kitchen
A door off from the end of hallway gives access to a beautiful refurbished newly fitted open plan dining kitchen. There is an excellent range of contemporary modern high quality handle less wall and base units, work surfaces and splash backs. There is an integrated five ring gas burner, built in extractor canopy hood and light fitted above that, integrated double electric fan assisted oven and grill, plumbing for a washing machine, plumbing for a dishwasher and a space and point for a large free standing fridge freezer. There are LED spotlights to the ceiling, double banked central heating radiator, sink and half and drainer with chrome finished mixer tap, rear facing PVC picture window and LED lights to the wall units. There is a breakfast bar facility and the kitchen opens through to an informal front dining area. The dining area has a front facing PVC picture window and attractive coordinating decoration.
Conservatory
A lockable rear entrance door off from the utility area gives access to an extended sun room/conservatory. There is wood laminate flooring, PVC construction with sealed unit double glazed Velux windows, rear facing French doors which in turn give access out to the rear gardens beyond
Sitting room
From the reception hallway is a door giving access to a beautiful family/sitting room. There are two double banked central heating radiators, television aerial point, attractive coordinating contemporary decoration. There is a front facing PVC picture window, rear facing sealed unit double glazed sliding patio doors which give access out to the extended conservatory. An excellent open plan reception room
The first floor landing has loft access and a door off giving access to a front double bedroom
Bedroom one
There are two double banked central heating radiators, twin front facing PVC picture windows and attractive coordinating decoration. An excellent double bedroom
Bedroom two
A door gives access to front double bedroom two. There is a front facing PVC picture window and a double banked radiator.
Bedroom three
A door gives access to a rear generously sized third bedroom. There is a double banked central heating radiator and a rear facing PVC picture window
Bedroom four
A generously sized fourth bedroom with a double banked central heating radiator, rear facing PVC picture window.
Bathroom
A door gives access to the bathroom. There is a full suite in white comprising of a low flush WC, wash hand basin into a vanity unit with chrome finished tap, panelled and tiled surround bath with central chrome finished tap, vertical heated towel rail/radiator finished in chrome, separate fully tiled shower cubicle with chrome sanitary wear. There is a rear facing PVC frosted picture window, tiled flooring and tiled walls.
The first floor landing has a boiler cupboard housing the wall mounted gas combination central heating boiler.
Outside
To the front is a driveway providing hard standing and to the rear is a large terrace/sitting out area, southerly facing gardens, external wooden built lockable storage facilities, large level lawn garden and detached garage
Garage
There is a personal entrance door form the garden, canopy over front entrance door and a range of built in storage to one side of the entrance door
Valuer
Andy Robinson
Property Location
Similar Properties
Detached house For Sale Sheffield Detached house For Sale S17 Sheffield new homes for sale S17 new homes for sale Flats for sale Sheffield Flats To Rent Sheffield Flats for sale S17 Flats to Rent S17 Sheffield estate agents S17 estate agents



.png)











