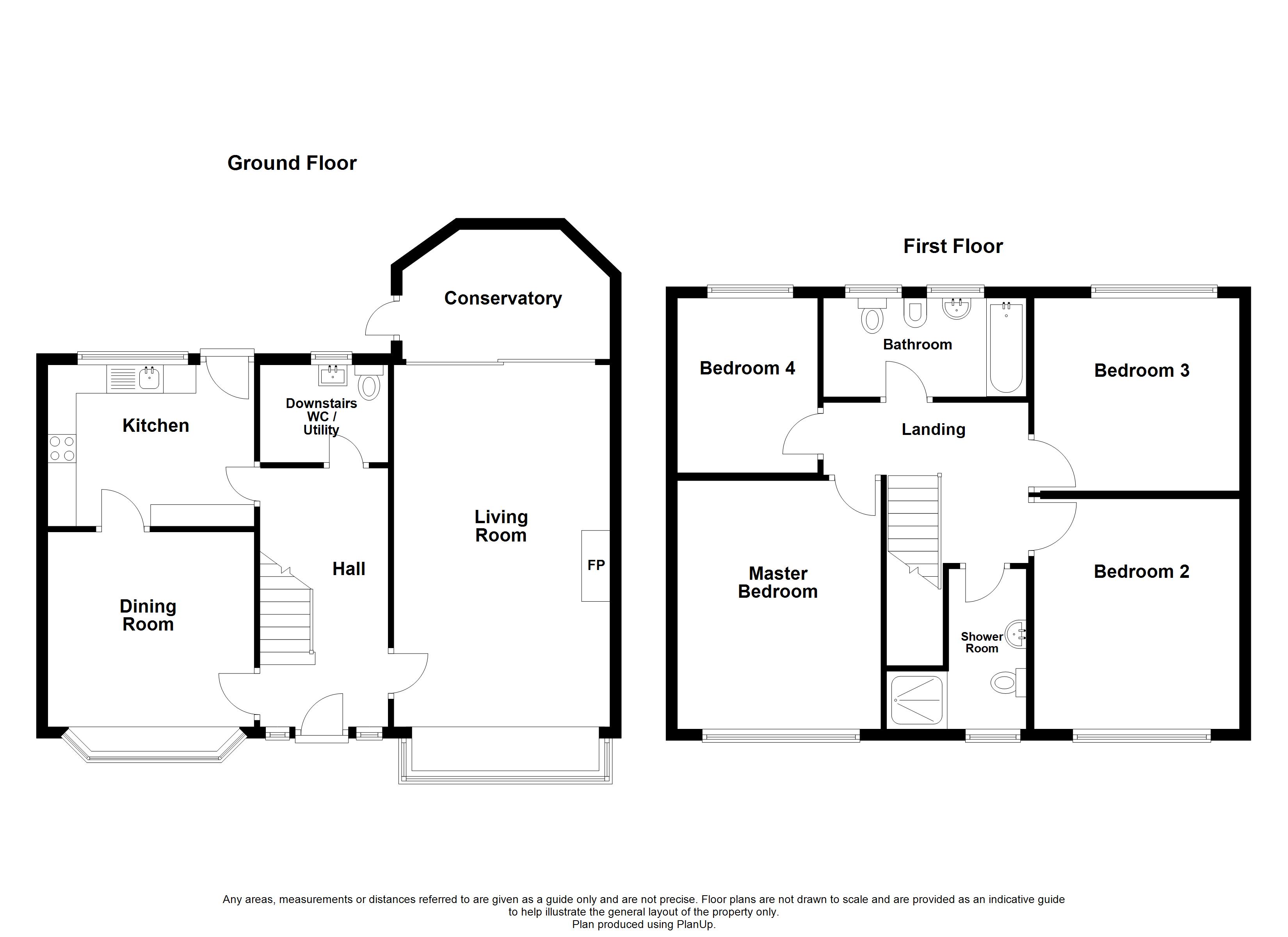4 Bedrooms Detached house for sale in West Bank Drive, South Anston, Sheffield, Rotherham S25 | £ 315,000
Overview
| Price: | £ 315,000 |
|---|---|
| Contract type: | For Sale |
| Type: | Detached house |
| County: | South Yorkshire |
| Town: | Sheffield |
| Postcode: | S25 |
| Address: | West Bank Drive, South Anston, Sheffield, Rotherham S25 |
| Bathrooms: | 2 |
| Bedrooms: | 4 |
Property Description
****no chain**** Superb spacious four bedroom detached property having been refurbished and decorated throughout residing on a substantial corner plot in the highly sought after location of South Anston. The accommodation to the ground floor comprises hallway with inbuilt understairs storage cupboard, double aspect lounge giving access to the conservatory providing further versatile living accommodation, separate spacious dining room, large kitchen with a substantial range of wall and base cabinets incorporating a four ring gas hob and inbuilt oven. Ample space for dishwasher and upright fridge freezer, the downstairs WC / Utility room has a low flush WC, wash hand basin and plumbing for automatic washing machine. To the first floor landing are four good sized bedrooms two of which having fitted wardrobes, and two bath / shower rooms. There is uPVC double glazing and gas central heating throughout. A driveway providing off road parking leads to the detached double garage with electric door and courtesy door to the rear. Well maintained gardens to three sides are planted with a variety of well established and pruned trees and shrubs.
South Anston Village is well placed for a good range of local shops and reputable schooling. The motorway network is a short drive away, Sheffield and Rotherham are within easy travelling distance.
Accommodation comprises:
* Hallway
* Lounge: 3.96m x 6.55m (13' x 21' 6")
* Dining Room: 3.48m x 3.61m (11' 5" x 11' 10")
* Kitchen: 3.66m x 3.86m (12' x 12' 8")
* Utility / Downstairs WC: 2.26m x 1.7m (7' 5" x 5' 7")
* Landing
* Bedroom 1: 3.66m x 4.44m (12' x 14' 7")
* Bedroom 2: 3.28m x 3.35m (to wardrobes) (10' 9" x 11')
* Bedroom 3: 3.05m x 3.99m (10' x 13' 1")
* Bedroom 4: 2.72m x 2.77m (8' 11" x 9' 1")
* Family Bathroom: 3.23m x 1.7m (10' 7" x 5' 7")
* Shower Room: 1.27m x 2.13m (4' 2" x 7')
* Garage
* Exterior
This property is sold on a freehold basis.
Property Location
Similar Properties
Detached house For Sale Sheffield Detached house For Sale S25 Sheffield new homes for sale S25 new homes for sale Flats for sale Sheffield Flats To Rent Sheffield Flats for sale S25 Flats to Rent S25 Sheffield estate agents S25 estate agents



.png)











