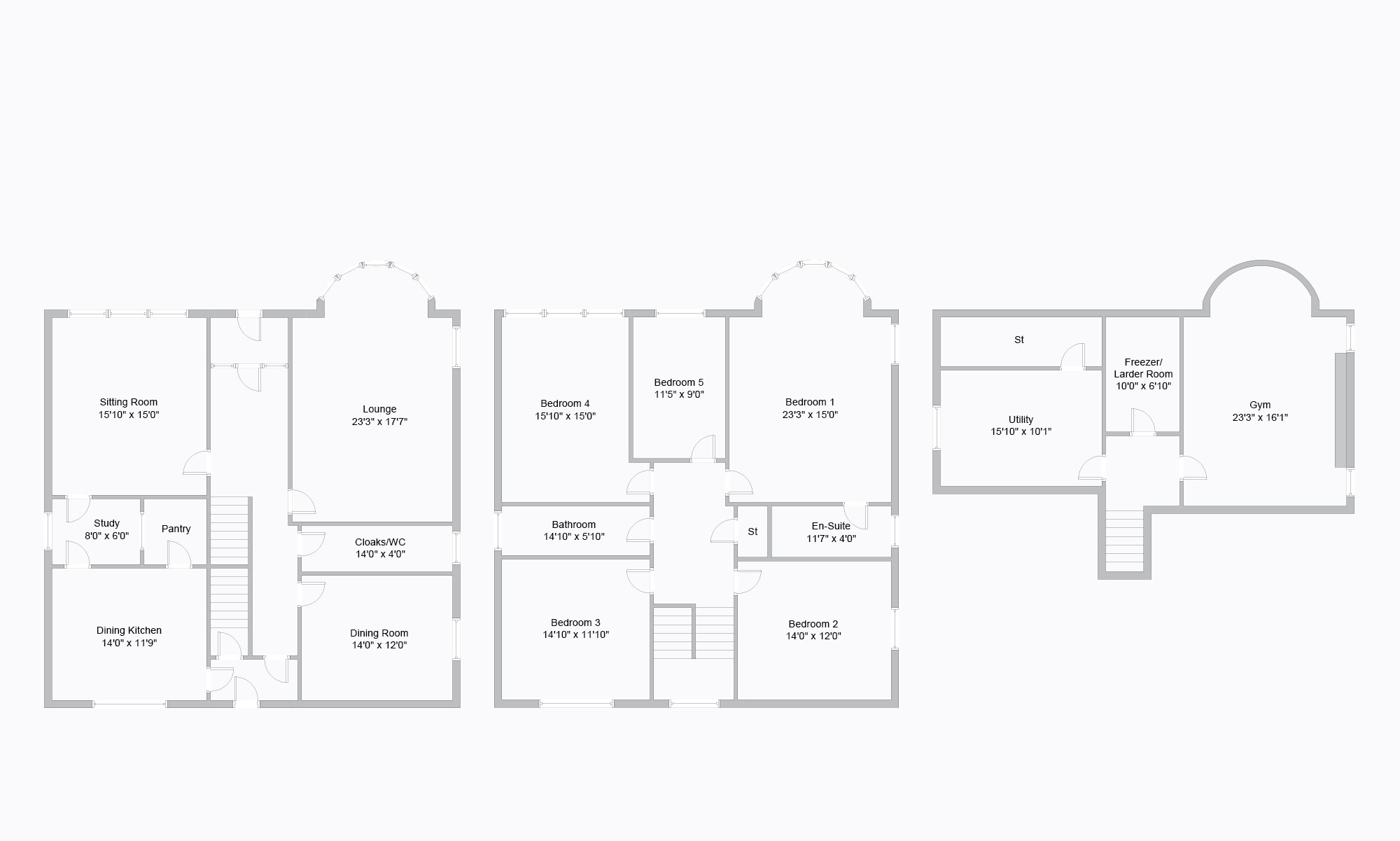5 Bedrooms Detached house for sale in West Chapelton Avenue, Bearsden, East Dunbartonshire G61 | £ 925,000
Overview
| Price: | £ 925,000 |
|---|---|
| Contract type: | For Sale |
| Type: | Detached house |
| County: | Glasgow |
| Town: | Glasgow |
| Postcode: | G61 |
| Address: | West Chapelton Avenue, Bearsden, East Dunbartonshire G61 |
| Bathrooms: | 3 |
| Bedrooms: | 5 |
Property Description
HD Video Available. “Denehollow” is one of Bearsden’s iconic Victorian detached homes from the late 1880’s set amidst impressive garden grounds. This five bedroom blonde sandstone villa occupies a corner tree lined plot at the junction of West Chapelton Avenue and West Chapelton Lane within the Old Bearsden Conservation Area. The principal accommodation offers eight main apartments formed over two levels and a further four rooms within the basement level. The home has been well maintained over the years and retains a host of original features including ornate cornicing, ceiling roses, sash and case windows, column radiators and stained glass. It is just a few minutes walk to Bearsden station and is well served by an assortment of local shops, restaurants, transport links, schools and recreational facilities.
Internally, the stained glass entrance is an introduction to the theme of tall ceilings, detailed cornicing and original features which are offset by natural light and neutral décor throughout. The sitting room is complemented by an elegant marble fireplace with gas fire and a five paned Oriel window which floods the room in natural light. The remainder of the ground floor is formed as one continuous loop comprising a modern, refitted cloaks/WC with Duravit sanitary ware and across the hall, a family room offers an impressive open fireplace and original wall cupboard. From the family room, a study leads to the Poggenpohl kitchen with a range of integral aplliances and ample room for a dining table and chairs and features a large walk-in pantry cupboard. The boot room/rear hall leads to a dining room, wood panelled to head height and includes a further open fireplace. A broad return flight staircase leads past the imposing stained glass window, to the upper landing off which, are five sizeable bedrooms and the family bathroom. The master bedroom features intricate cornicing, ceiling rose, marble fireplace, oriel window and a modern four piece en suite. A second internal staircase leads from the rear hall to the basement level which is currently utilised as a gym/games room, freezer room/larder, large utility room and a tool store. This basement level has three windows, power, water and lighting and offers versatile accommodation with the potential to create a cinema room or work from home in terms of a studio/office space.
The owners are enthusiastic gardners which is apparent on arrival through the pillared entrance with full, circular driveway around a central lawn. There are two garages and a garden hut to one side of the property. The rear garden has a sizeable lawn complemented by well stocked flower beds interspersed with colourful plants and shrubs. A trellis pathway leads to to a block paved patio next to the greenhouse. The garden enjoys high levels of privacy provided by bordering hedgerows, stone wall and trees. EPC – Band F
Property Location
Similar Properties
Detached house For Sale Glasgow Detached house For Sale G61 Glasgow new homes for sale G61 new homes for sale Flats for sale Glasgow Flats To Rent Glasgow Flats for sale G61 Flats to Rent G61 Glasgow estate agents G61 estate agents



.png)











