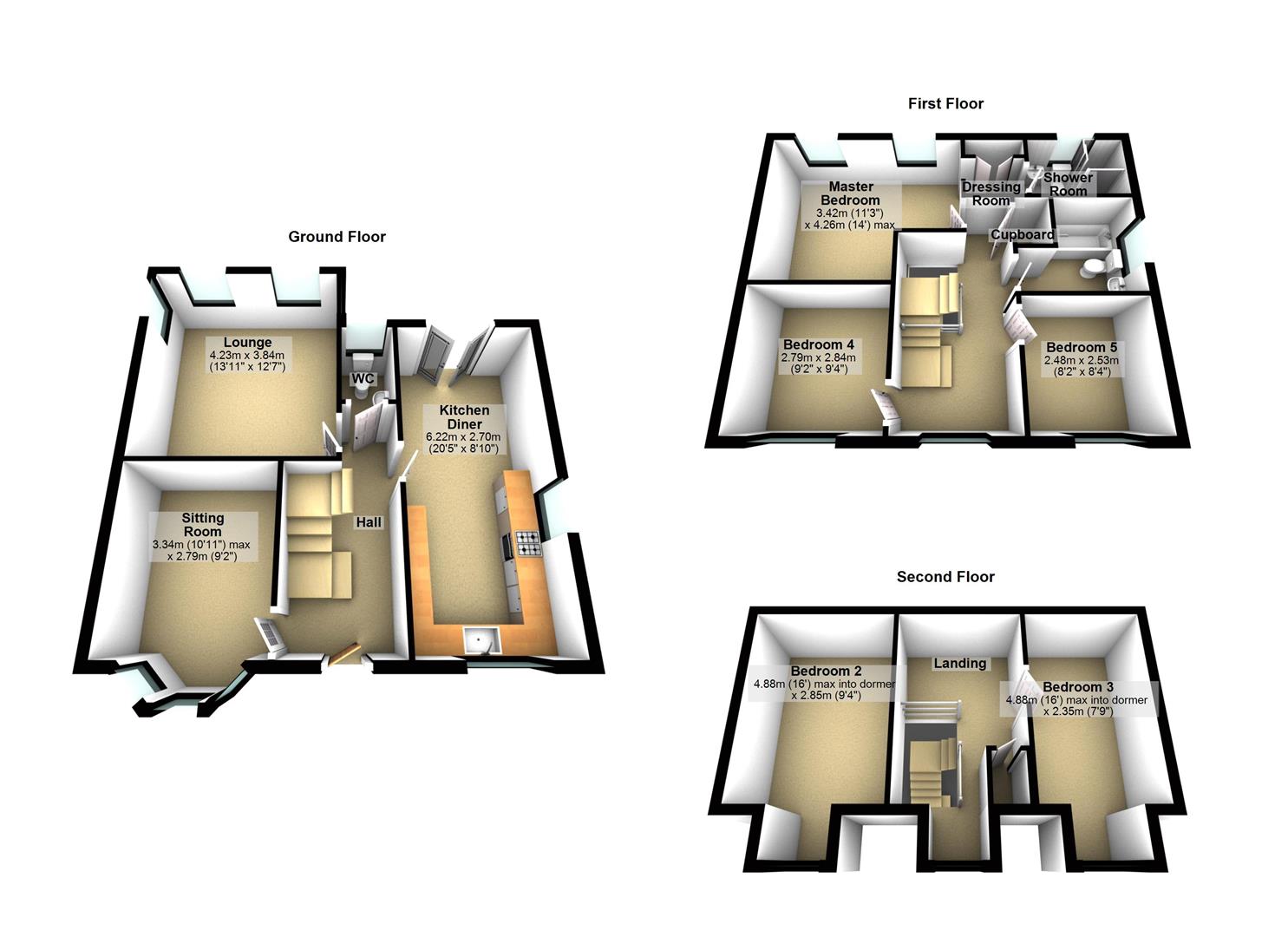5 Bedrooms Detached house for sale in West Dean Close, Queensbury, Bradford BD13 | £ 255,000
Overview
| Price: | £ 255,000 |
|---|---|
| Contract type: | For Sale |
| Type: | Detached house |
| County: | West Yorkshire |
| Town: | Bradford |
| Postcode: | BD13 |
| Address: | West Dean Close, Queensbury, Bradford BD13 |
| Bathrooms: | 2 |
| Bedrooms: | 5 |
Property Description
**five double bedrooms, accommodation laid over three floors, two reception rooms, kitchen diner, exceptional condition, master suite incorporating dressing area and shower room, remote control roller shutter operated single garage, enclosed and generous rear garden, double glazing, gas central heating, ideal family home**
Occupying a desirable position on the fringe of this modern residential development is this five double bedroom executive family home. Featuring two separate reception rooms and a generous kitchen and dining space, this property offers versatile accommodation with living space laid over three floors. Incorporating an enclosed rear garden which isn't immediately overlooked to either elevations, this home reveals an attractive master suite with dressing area and en-suite shower room. Being ideally located for a wide range of local amenities and having good access links to Halifax and Bradford centres, this property has been lovingly looked after by our current owners and is immaculately presented throughout.
The accommodation briefly comprises of an entrance hall with under stairs storage cupboard and downstairs WC, spacious dining kitchen with patios leading out to an enclosed rear garden, sitting room/dining room to the front and bright and airy lounge to the rear. Stairs elevating from the hallway leading to the master bedroom with built in wardrobes and en-suite shower room, a further two bedrooms and house bathroom. Finally having two ideally positioned bedrooms to the top floor.
This property warrants an early internal inspection to be truly appreciated.
Entrance Hall
Access through a double glazed door with a beige carpeted floor coverings, understairs storage cupboard and telephone point.
Ground Floor Wc
Having a low flush WC, floating wash hand basin, central heating radiator, beige carpeted floor coverings and uPVC double glazed window.
Lounge (4.23m x 3.84m (13'10" x 12'7"))
Having an authentic electric pebble effect wall mounted fire place, two uPVC double glazed windows to the rear elevation, two central heating radiators, beige carpeted floor coverings and TV point.
Sitting Room (3.34m x 2.79m (10'11" x 9'1"))
Having a uPVC bay window to the front elevation, central heating radiator and beige carpeted floor coverings.
Kitchen Diner (6.22m x 2.7m (20'4" x 8'10"))
Having a range a Walnut effect wall, drawer and base units with a black granite effect laminate roll top work surface, beige tiled splash backs and an inset circular stainless steel basin with a mono-bloc mixer tap. Integral appliances include a dish washer, fridge freezer, double electric oven with a 4 ring gas hob and overlying extractor hood. With cream tiled flooring, uPVC double glazed window to the front elevation and inset ceiling spot lights.
The dining area includes double French doors leading to the rear garden, central radiator and cream tiled flooring.
First Floor Landing
With beige carpeted floor coverings and boiler cupboard.
Master Bedroom (3.42m x 4.26m (max) (11'2" x 13'11" (max)))
A fantastic master suite having two uPVC double glazed windows to the rear elevation, central heating radiator and beige carpeted floor coverings. With a separate dressing area incorporating built in wardrobes providing shelving and hanging space.
En-Suite Shower Room
A three piece suite comprising of a low flush WC, pedestal wash hand basin and shower cubicle. Having cream tiled splash backs, beige carpeted flooring, uPVC double glazed windows to the rear elevation, inset ceiling spot lights and central heating radiator.
Bedroom Four (2.79m x 2.84m (9'1" x 9'3"))
Having a uPVC double glazed window to the front elevation, central heating radiator and beige carpeted floor coverings.
Bedroom Five (2.48m x 2.53m (8'1" x 8'3"))
Having a uPVC double glazed window to the front elevation, central heating radiator and beige carpeted floor coverings.
House Bathroom
A three piece suite comprising of a low flush WC, pedestal wash hand basin and panelled bath. Having grey tiled splash backs, beige carpeted flooring, uPVC double glazed window to the side elevation and inset ceiling spot lights.
Second Floor Landing
With useful storage cupboard and beige carpeted floor coverings.
Bedroom Two (4.88m (max into dormer and eaves) x 2.85m (16'0" ()
With a uPVC double glazed window to the front elevation and a timber double glazed window to the rear, central heating radiator and beige carpeted floor coverings.
Bedroom Three (4.88m (max into dormer and eaves) x 2.35m (16'0" ()
Having a uPVC double glazed window to the front elevation and a timber double glazed window to the rear, central heating radiator and beige carpeted floor coverings.
Garage
A single garage having a remote controlled roller shutter door.
External
To the front there is a quaint lawned area framed in a stone wall. To the rear there is a well manicured lawned garden with a pathway leading to the off road parking space which has timber double gates. Having gated access to the front of the property.
Property Location
Similar Properties
Detached house For Sale Bradford Detached house For Sale BD13 Bradford new homes for sale BD13 new homes for sale Flats for sale Bradford Flats To Rent Bradford Flats for sale BD13 Flats to Rent BD13 Bradford estate agents BD13 estate agents



.png)











