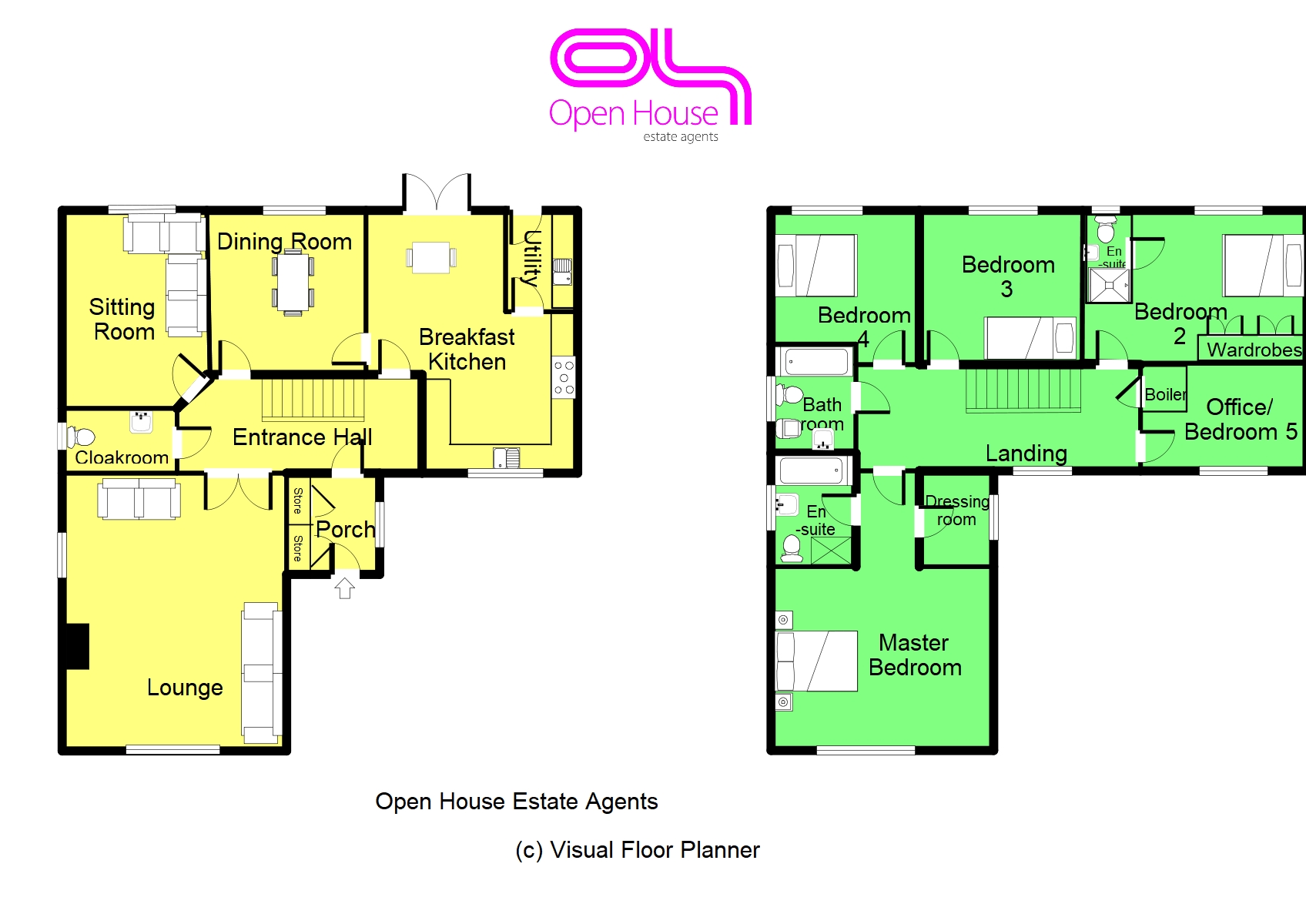5 Bedrooms Detached house for sale in West Drive, St Edwards Park, Cheddleton ST13 | £ 465,000
Overview
| Price: | £ 465,000 |
|---|---|
| Contract type: | For Sale |
| Type: | Detached house |
| County: | Staffordshire |
| Town: | Leek |
| Postcode: | ST13 |
| Address: | West Drive, St Edwards Park, Cheddleton ST13 |
| Bathrooms: | 3 |
| Bedrooms: | 5 |
Property Description
Introducing this substantial and impressive executive five bedroom detached family home. Sited on a generous plot within the extremely prestigious st edwards park development being surrounded by over 120 acres of woodland. Cheddleton village offers easy access to shops, schools and amenities of the historic market town of leek. Benefiting from three reception rooms to the ground floor, two en-suites and a dressing room to the master bedroom on the first floor, this property will suit the most discerning of buyers. Benefiting from a double garage and off road parking for several vehicles.
Property briefly comprises of Ground floor:- Porch, entrance hall, lounge, sitting room, dining room, breakfast kitchen and utility. First floor:- Five bedrooms, Master with dressing room and en-suite, further on suite to the second bedroom, family bathroom. Externally:- Driveway, double garage and flat rear garden and patio
Porch (1.53m (5' 0") x 2.22m (7' 3"))
Enter the property into the porch. UPVC window with leaded lights to the side aspect. Coconut matting and radiator. Two very useful store cupboards off the porch.
Hallway
The generous hallway has carpet. Radiator and coving, with stairs leading to the first floor.
Lounge (4.87m (16' 0") x 6.10m (20' 0"))
Excellent sized room for entertaining. The main focal point being the multi fuel burner within a black granite fire surround and upon a black granite hearth. Large woodgrain on white UPVC window with leaded lights to the front aspect and feature arched window to the side aspect. Carpet, two radiators and coving.
Cloak Room (2.50m (8' 2") x 1.43m (4' 8"))
Low level WC, wall mounted wash/hand basin, radiator and carpet. UPVC window with frosted glazing to the side aspect. Large enough to enter with a wheelchair.
Family Room (3.23m (10' 7") x 4.35m (14' 3"))
Woodgrain on white UPVC window to the rear aspect. Carpet, radiator and coving.
Dining Room (3.46m (11' 4") x 3.60m (11' 10"))
Woodgrain on white UPVC window to the rear aspect. Carpet, radiator and coving.
Dining Area (3.00m (9' 10") x 3.76m (12' 4"))
UPVC French doors opening out to the rear garden, additional full length side windows ensure plenty of natural light. Radiator and ceramic tiled floor covering.
Breakfast Kitchen (3.32m (10' 11") x 3.52m (11' 7"))
Fully fitted kitchen with integrated dishwasher, fridge/freezer, double eye level electric ovens and five ring gas hob with extractor above. One and a half bowl stainless steel sink with the UPVC window with leaded lights to the front aspect. Tiled splash backs and tiled floor covering.
Utility Room (1.50m (4' 11") x 2.23m (7' 4"))
Matching base and wall units along with stainless steel sink and plumbing for a washing machine. Radiator, ceramic tiled floor covering and tiled splash backs. Exit door to the rear garden. Wall mounted gas central heating boiler.
Stairs/Landing
Carpeted stairs from the hall to the first floor galleried landing. Woodgrain on white UPVC window with leaded lights to the front aspect. Carpet, radiator, and access from here to the insulated and partially boarded loft space. Airing cupboard off the landing houses the hot water tank and useful storage.
Master Bedroom (4.86m (15' 11") x 4.02m (13' 2"))
Woodgrain on white UPVC window with leaded lights to the front aspect, so this spacious bedroom gains maximum light. Radiator and carpet.
En-Suite (1.87m (6' 2") x 2.58m (8' 6"))
Corner tiled shower enclosure, panelled bath, pedestal sink and low level WC. Radiator, carpet and tiled walls. UPVC window with frosted glazing to the side aspect.
Dressing Room (1.65m (5' 5") x 2.00m (6' 7"))
UPVC window with leaded lights to the side aspect. Carpet and radiator.
Bedroom 2 (3.84m (12' 7") x 3.63m (11' 11"))
UPVC window to the rear aspect. Carpet, radiator and fitted wardrobes.
En-Suite (0.96m (3' 2") x 2.43m (8' 0"))
Corner tiled shower enclosure, pedestal sink, WC, radiator and carpet. UPVC window with frosted glazing to the rear aspect.
Bedroom 3 (3.40m (11' 2") x 3.66m (12' 0"))
UPVC window to the rear aspect. Carpet and radiator.
Bedroom 4 (3.25m (10' 8") x 3.66m (12' 0") max)
UPVC window to the rear aspect. Carpet and radiator.
Family Bathroom (1.87m (6' 2") x 2.33m (7' 8"))
White suite comprising of a panelled bath with shower tap attachments, pedestal sink, bidet and low level WC. Partially tiled walls, radiator and carpet. UPVC window with frosted glazing to the side aspect.
Bedroom 5/Office (3.66m (12' 0") x 2.20m (7' 3") max)
Woodgrain on white UPVC window with leaded lights to the front aspect. Carpet and radiator.
Garage/Off Road Parking (5.20m (17' 1") x 5.20m (17' 1"))
Block paved driveway leads up to the detached brick, pitched double garage, with side pedestrian access. Up and over door, power points and lighting. External security lighting.
Front garden mainly laid to lawn with panelled fencing.
Rear Garden
Indian stone paved patio areas to the front and rear corner. Mainly laid to lawn with panelled fencing. Benefits from external power points and outside tap.
Property Location
Similar Properties
Detached house For Sale Leek Detached house For Sale ST13 Leek new homes for sale ST13 new homes for sale Flats for sale Leek Flats To Rent Leek Flats for sale ST13 Flats to Rent ST13 Leek estate agents ST13 estate agents



.jpeg)











