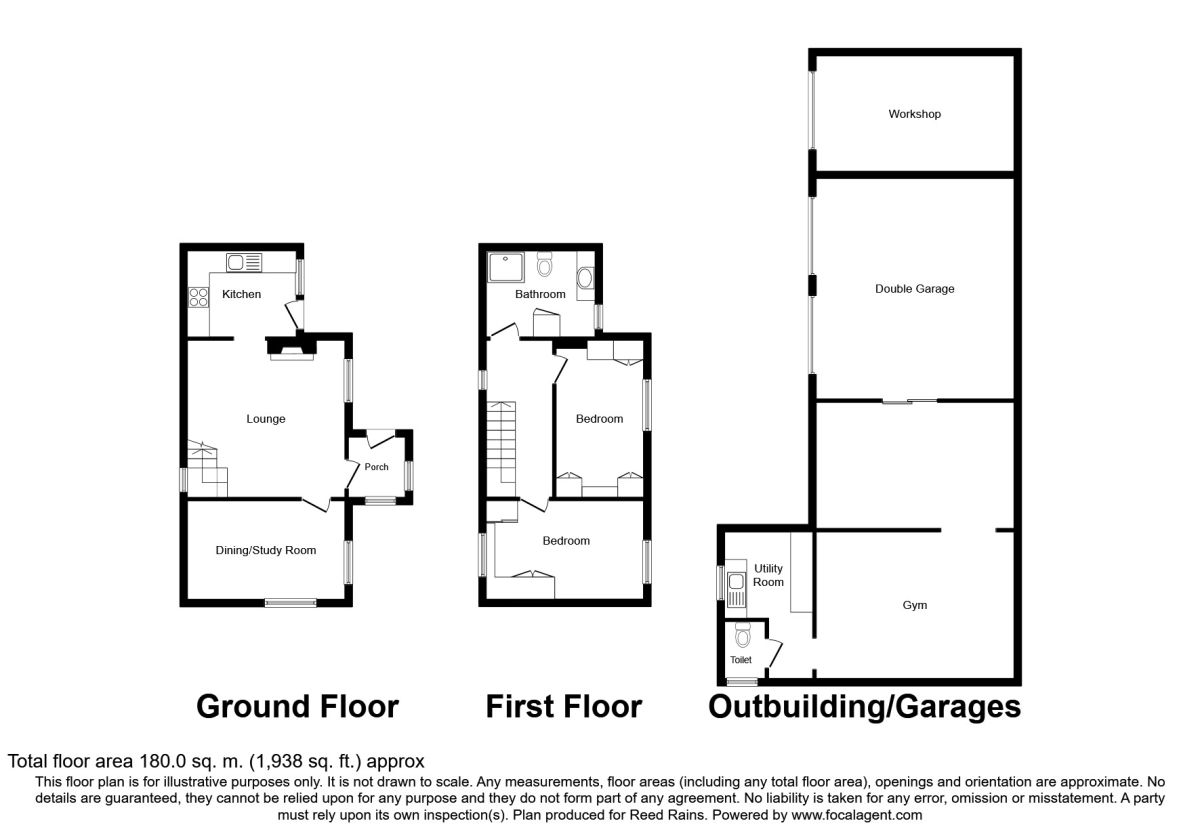2 Bedrooms Detached house for sale in West End, Great Eccleston, Preston PR3 | £ 495,000
Overview
| Price: | £ 495,000 |
|---|---|
| Contract type: | For Sale |
| Type: | Detached house |
| County: | Lancashire |
| Town: | Preston |
| Postcode: | PR3 |
| Address: | West End, Great Eccleston, Preston PR3 |
| Bathrooms: | 1 |
| Bedrooms: | 2 |
Property Description
***charm and character throughout with A beautifully landscaped garden - planning permission granted for 3 bedroom detached property*** ***annex potential*** This charming detached property offers far more than meets the eye with various development avenues to be explored! The plot size caters for further extension and development and has had planning permission granted for a second dwelling. Annex potential is provided via the gym/solarium space which already provides a kitchenette and Wc. Planning permission has been granted to extend the property to the rear across the back of the lounge and kitchen creating more living space. Internally the property has been immaculately presented throughout having undergone various recent improvements. The quality of finish is mirrored outside with beautifully landscaped gardens surrounding the property, including a hot tub area creating a lovely space to sit out in the summer sunshine. EPC awaited. Call now to view! Call the branch for further details on plans/drawing etc...
House
Entrance Porch
Fully tiled. Wall mounted electric heater. UPVC double glazed window to front aspect.
Lounge Diner (4.04m x 4.32m)
Feature electric fireplace. Central heating radiator. UPVC double glazed window to front and rear aspect.
Sitting Room (2.64m x 4.32m)
Central heating radiator. UPVC double glazed windows to front and side aspects.
Kitchen (2.49m x 3.15m)
Fitted with a range of wall, base and drawer units with complimentary work surfaces. Space for various white goods. Integrated oven, hob and extractor fan over. Sink with mixer tap over. Tiled splashbacks. Tiled flooring. Central heating radiator. UPVC double glazed window to front aspect.
Landing
UPVC double glazed window to rear aspect.
Bedroom 1 (2.64m x 4.29m)
Fitted wardrobes. Central heating radiator. UPVC double glazed windows to front and rear aspects.
Bedroom 2 (2.34m x 4.29m)
Fitted wardrobes. Central heating radiator. UPVC double glazed windows to front aspect.
Shower Room
Low-level Wc. Hand basin. Walk in shower unit. Fully tiled. Airing cupboard. Central heating radiator. UPVC double glazed windows to front and rear aspects.
Gym / Solarium
Annex potential.
Gym (3.99m x 5.26m)
Full power and lighting. Wall mounted electric heater.
Solarium (3.43m x 5.38m)
Full power and lighting. Wall mounted electric heater. Hot tub.
Kitchenette
Fitted with a range of base and drawer units with complimentary work surfaces. Space for various white goods. Stainless steel sink with mixer tap over. Wall mounted electric heater. UPVC double glazed window to rear aspect.
Wc
Low-level Wc. UPVC double glazed window to side aspect.
Storage
The first floor spans across the gym, solarium and kitchenette.
Garages
The garages provide excellent storage potential making an ideal workshop space etc...
External
The rear of the property offers excellent parking solutions via driveway large enough for multiple vehicles leading to the garages. To the side of the property is a low maintenance, landscaped garden made up of patio seating areas (including a hot tub area) and various mature planted beds.
Planning Permission
Planning permission has been granted for a three bedroom detached property located on site (footings are already in place). Planning permission has also been granted to extend to the rear of the lounge and kitchen creating additional living space.
Important note to purchasers:
We endeavour to make our sales particulars accurate and reliable, however, they do not constitute or form part of an offer or any contract and none is to be relied upon as statements of representation or fact. Any services, systems and appliances listed in this specification have not been tested by us and no guarantee as to their operating ability or efficiency is given. All measurements have been taken as a guide to prospective buyers only, and are not precise. Please be advised that some of the particulars may be awaiting vendor approval. If you require clarification or further information on any points, please contact us, especially if you are traveling some distance to view. Fixtures and fittings other than those mentioned are to be agreed with the seller.
/8
Property Location
Similar Properties
Detached house For Sale Preston Detached house For Sale PR3 Preston new homes for sale PR3 new homes for sale Flats for sale Preston Flats To Rent Preston Flats for sale PR3 Flats to Rent PR3 Preston estate agents PR3 estate agents



.png)










