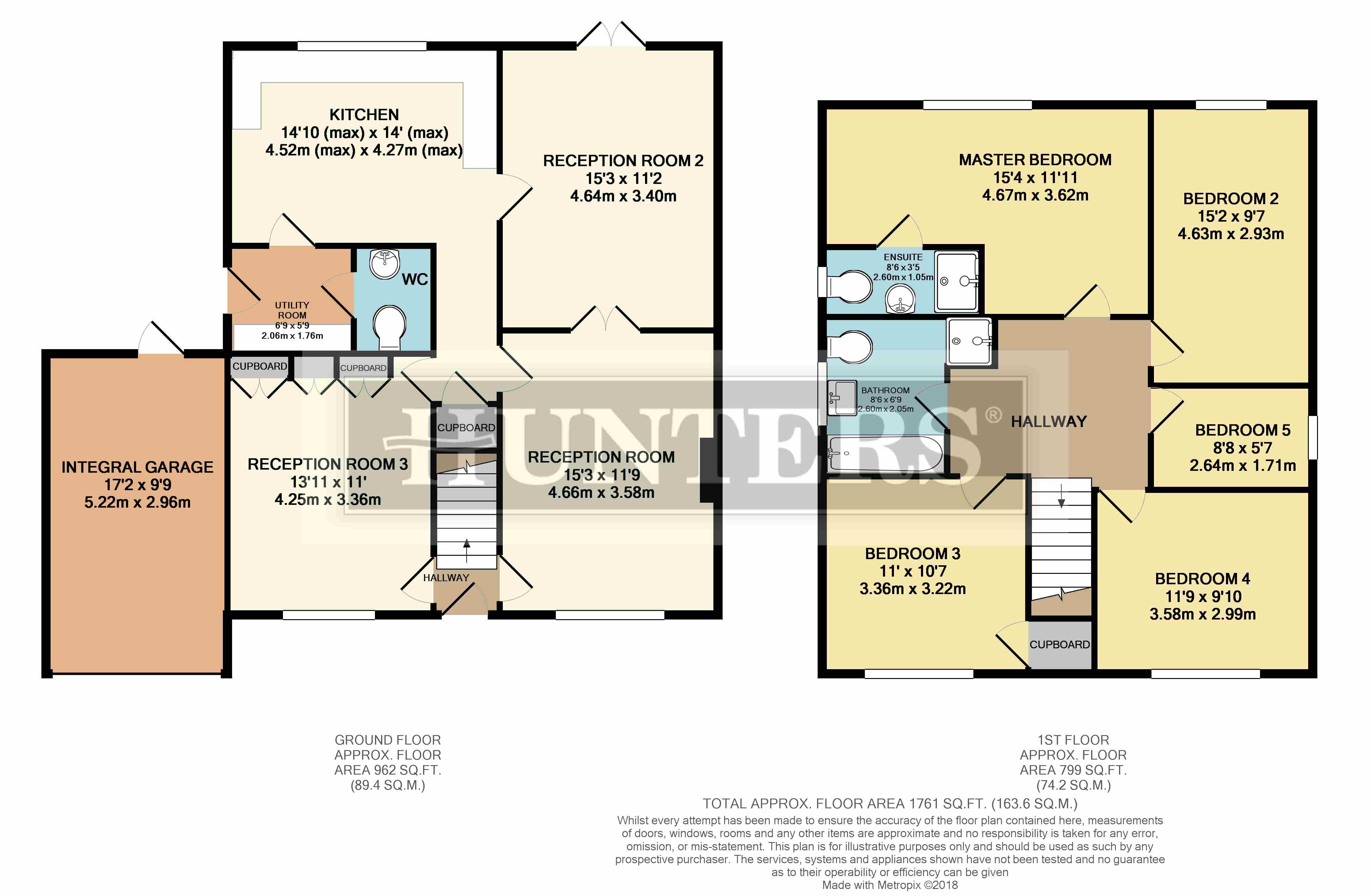5 Bedrooms Detached house for sale in West End Road, Epworth, Doncaster DN9 | £ 350,000
Overview
| Price: | £ 350,000 |
|---|---|
| Contract type: | For Sale |
| Type: | Detached house |
| County: | South Yorkshire |
| Town: | Doncaster |
| Postcode: | DN9 |
| Address: | West End Road, Epworth, Doncaster DN9 |
| Bathrooms: | 0 |
| Bedrooms: | 5 |
Property Description
This attractive and spacious home, which is well presented internally and externally, briefly comprises; three generous reception rooms, a fitted kitchen, utility room and ground floor wc. To the first floor there are three double bedrooms - the master of which has an en-suite shower room - two further single bedrooms and a family bathroom. To the front of the home there is a grassed area, which sits adjacent to the driveway, which offers off road parking for several vehicles, and leads to the garage. To the rear of the property there is a large, private garden - which overlooks open fields - and is predominantly laid to lawn, with a patio seating area. The garden also houses a large outbuilding benefiting from electrics. In addition to this the home benefits from a combination heating system and double glazing.
This property is situated in the popular town of Epworth, close to local schools, amenities, bus routes and motorway connections. The town benefits from a variety of individual shops and restaurants - including Lukes, offering a delicious tapas menu and The Red Lion, offering traditional home cooked meals. Viewing highly recommended!
Main
Attractive front to the home, with an area laid to lawn, sitting adjacent to the driveway, offering ample off road parking. The driveway leads to the integral garage, which benefits from electrics.
Rear views
Garden overlooking open fields.
Garden
Large, private rear garden, which is predominantly laid to lawn, with a patio seating area. The garden is surrounded with fencing and mature trees, offering a degree of privacy to the area. The garden overlooks open fields to the rear - offering great views.
Lounge
3.58m (11' 9") x 4.66m (15' 3")
Generous reception room to the front aspect of the home,
reception room 2
3.40m (11' 2") x 4.64m (15' 3")
Second reception room to the rear of the home, with double doors leading to the rear garden.
Patio doors
Patio doors leading out to the patio seating area, ideal for entertaining and al fresco dining.
Garden
reception room 2 angle 2
kitchen
4.27m (14' 0") (max) x 4.52m (14' 10") (max)
Fitted kitchen, with ample wall and floor units for storage. The kitchen benefits from a range cooker and has lovely views over the garden. The kitchen leads to the handy utility room.
Kitchen angle 2
reception room 3
3.36m (11' 0") x 4.25m (13' 11")
reception room 3 angle 2
bedroom 1
4.67m (15' 4") x 3.62m (11' 11")
Master bedroom to the rear of the home, with an en-suite shower room.
Bedroom 2
2.93m (9' 7") x 4.63m (15' 2")
Neutrally decorated, double bedroom to the rear of the home.
Bedroom 3
3.36m (11' 0") x 3.22m (10' 7")
Double bedroom to the front aspect of the home, benefiting from fitted storage.
Bedroom 4
3.58m (11' 9") x 2.99m (9' 10")
Neutrally decorated good sized bedroom to the front of the property.
Bedroom 4 angle 2
bedroom 5 / study
2.64m (8' 8") x 1.71m (5' 7")
Fifth bedroom, currently used as a study.
Family bathroom
2.05m (6' 9") x 2.60m (8' 6")
Bathroom with free standing bath and walk in shower.
Bathroom angle 2
driveway / parking
rear aspect
garden angle 2
garden angle 3
Property Location
Similar Properties
Detached house For Sale Doncaster Detached house For Sale DN9 Doncaster new homes for sale DN9 new homes for sale Flats for sale Doncaster Flats To Rent Doncaster Flats for sale DN9 Flats to Rent DN9 Doncaster estate agents DN9 estate agents



.png)











