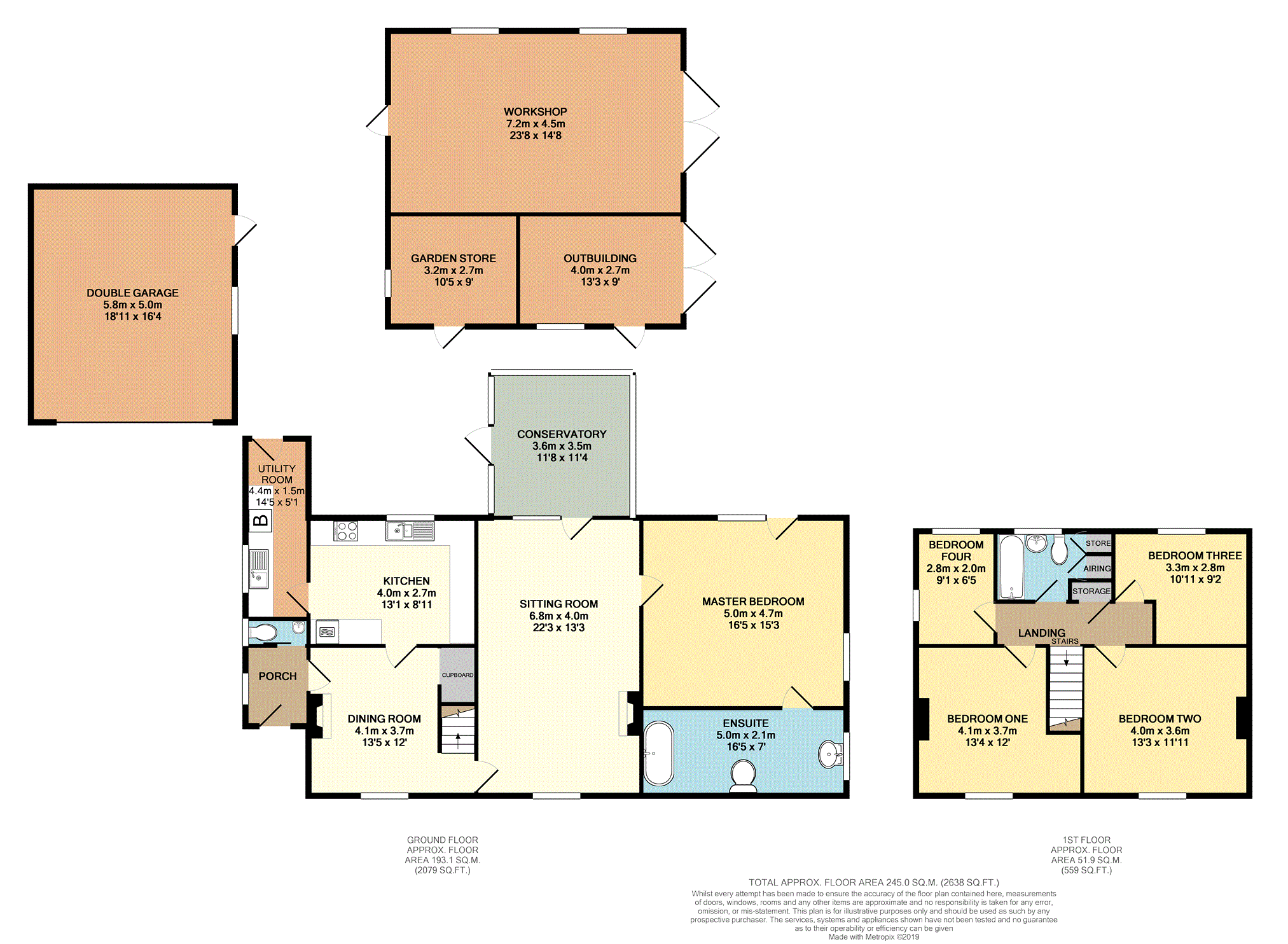5 Bedrooms Detached house for sale in West End Road, Kempston Rural MK43 | £ 550,000
Overview
| Price: | £ 550,000 |
|---|---|
| Contract type: | For Sale |
| Type: | Detached house |
| County: | Bedfordshire |
| Town: | Bedford |
| Postcode: | MK43 |
| Address: | West End Road, Kempston Rural MK43 |
| Bathrooms: | 1 |
| Bedrooms: | 5 |
Property Description
Set on an exceptional plot, with views across open fields to the rear, and with potential for an annex to the side, this is a large, extended, detached home that has been formed from two former workers cottages at some point in the past, now offered for sale with vacant possession and no upper chain.
The ground floor accommodation comprises; an entrance porch, dining room, a large light and airy dual aspect sitting room, conservatory, kitchen, utility, downstairs cloakroom, and to the side an extension houses a very large bedroom and en-suite bathroom designed specifically for individuals with mobility problems though this could be converted into a host of alternative uses such as a family or cinema room, and to the first floor there are four bedrooms and a family bathroom.
Externally there is a large double garage, and an outbuilding that contains two barns and a sizeable workshop, with further benefits including
double glazing, solar panels and radiator heating.
The property would benefit from updating but offers a huge level of potential for a growing family or for sharing with older relatives in a quiet and picturesque setting.
Entrance Porch
Double glazed window to the side elevation, sliding door to the cloakroom, panel door to:
Dining Room
13'5 x 12'0
Double glazed window to the front elevation, radiator, stairs to the first floor landing, doors to the sitting room and kitchen, door to an understairs storage cupboard, further built in cupboard to the former fireplace.
Sitting Room
22'3 x 13'3
A large light and airy dual aspect room with a double glazed window to the front elevation, and a double glazed door and window to the conservatory. Feature fireplace with an inset log burner, TV point, inset spotlights, door to the ground floor master bedroom.
Conservatory
11'8 x 11'4
Double glazed windows to the sides and rear, and a double glazed door to the rear garden, radiator, power and light connected.
Kitchen
13'1 8'11
Fitted with a range of wall and base level units with work surfaces over, built in double electric oven and an electric hob with an extractor over, space and plumbing for a dishwasher, space for a fridge and freezer, inset sink drainer unit, door to the utility area, double glazed window to the rear elevation.
Utility Room
14'5 x 5'1
Fitted with wall and base level units, roll edge work surfaces with an inset sink drainer unit, plumbing for an automatic washing machine, floor mounted boiler unit, tiled flooring, double glazed window to the side elevation, door to the rear garden.
Downstairs Cloakroom
Fitted with a low level W.C. And a wash hand basin, double glazed window to the side elevation.
Master Bedroom
16'5 x 15'5
Double glazed door and window to the rear elevation, TV point, wall light points, double glazed window to the side elevation, radiator, air conditioning unit, wall light points, door to an en-suite bathroom.
Downstairs Bathroom
16'5 x 7'0
Fitted with a modern suite comprising a panelled bath with a shower over, low level W.C. And a wash hand basin set over a vanity unit, tiled walls to half height and splash back areas, double glazed window to the side elevation, radiator.
First Floor Landing
Doors to the first floor rooms, built in storage cupboard.
Bedroom One
13'4 narrowing to 10'1 x 12'0
Double glazed window to the front elevation, radiator, loft access hatch.
Bedroom Two
13'3 x 11'11
Double glazed window to the front elevation, radiator, spotlighting.
Bedroom Three
10'11 x 9'2
Double glazed window to the rear elevation, radiator, TV point.
Bedroom Four
9'1 x 6'5
Double glazed windows to the side and rear elevations, radiator.
Family Bathroom
Fitted with a panelled bath with a shower over, pedestal sink and a low level W.C., door to the airing cupboard, tiled splash back areas, double glazed window to the rear elevation.
Front Garden
Laid to lawn with a path to the front door.
Off Road Parking
Block paved off road parking for several vehicles.
Rear Garden
Extensive gardens extend to the rear and side of the main residence, laid mainly to lawn with a raised sun terrace, paved patio and block paved area with a water feature, well stocked enclosed flower beds as well as an abundance of maturing shrubs and trees, open views across farmland to the sides and rear, door to the garage and access to the outbuildings, gated side access to the drive either side of the property.
Garage
18'11 x 16'4
A large garage/workshop with power and light connected, with a door and window to the garden.
Outbuildings
25'11 x 23'8
A large timber built barn/outbulding to the rear of the garden comprises three main areas, and has previously been used as both storage and a workshop.
Property Location
Similar Properties
Detached house For Sale Bedford Detached house For Sale MK43 Bedford new homes for sale MK43 new homes for sale Flats for sale Bedford Flats To Rent Bedford Flats for sale MK43 Flats to Rent MK43 Bedford estate agents MK43 estate agents



.png)










