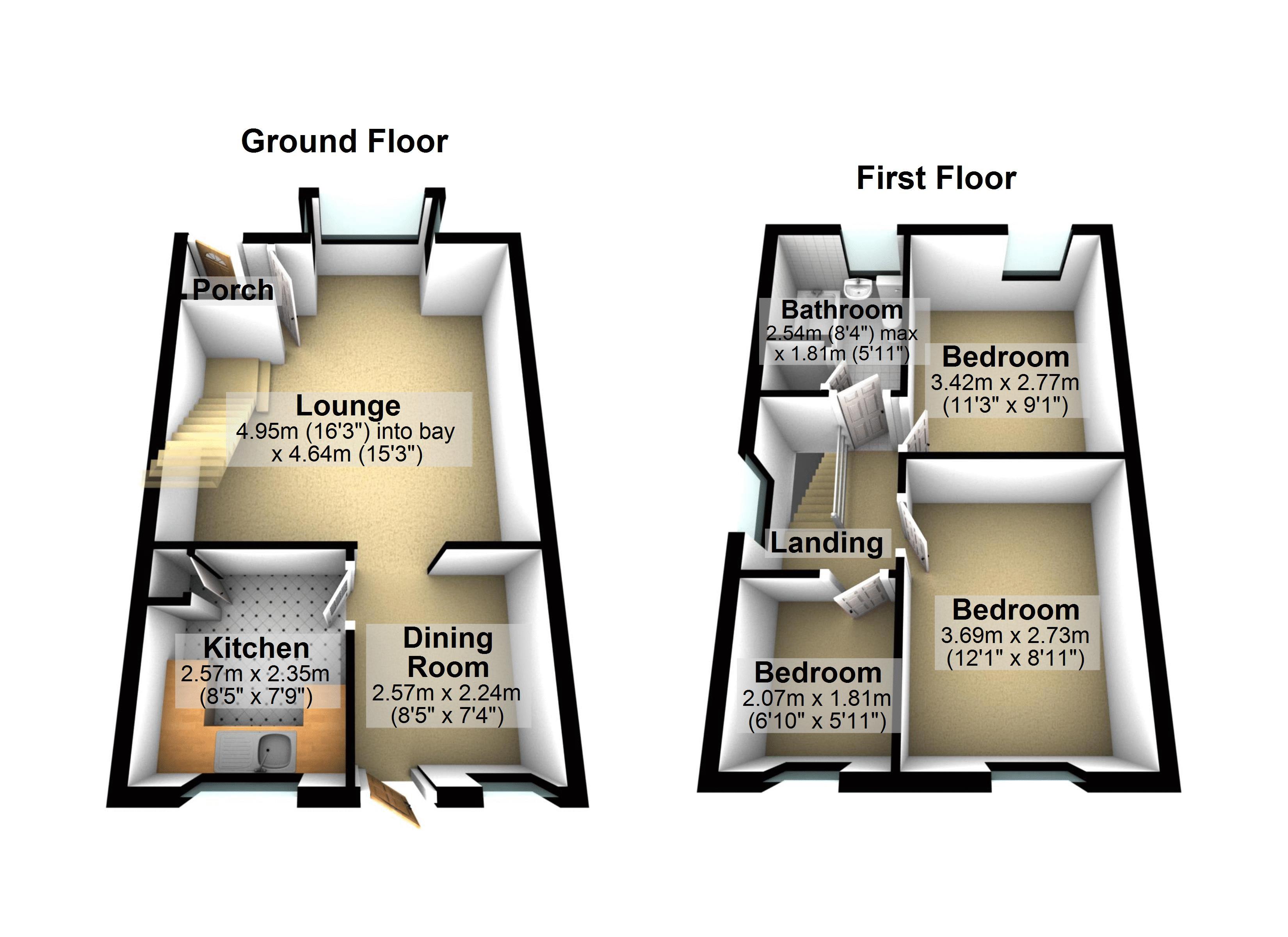3 Bedrooms Detached house for sale in West Garston, Banwell BS29 | £ 240,000
Overview
| Price: | £ 240,000 |
|---|---|
| Contract type: | For Sale |
| Type: | Detached house |
| County: | North Somerset |
| Town: | Banwell |
| Postcode: | BS29 |
| Address: | West Garston, Banwell BS29 |
| Bathrooms: | 1 |
| Bedrooms: | 3 |
Property Description
David Plaister Limited is pleased to present to the market this three bedroom detached family home. Being neutrally decorated throughout there is plenty of scope for you to make your mark and the functional layout could be well suited for busy family life or may suit the investor. Located at the head of a cul-de-sac in the popular village of Banwell, within reach of bus routes, local amenities and schools. The accommodation comprises; living room, dining room, kitchen, three bedrooms and bathroom, the property benefits from UPVC double glazing, gas fired central heating and off street parking. EPC rating D and Council Tax Band D.
Entrance
Timber panel front entrance door to entrance lobby and door to living room
Living Room (14' 7'' x 12' 6'' (4.45m x 3.80m) (to stairs string))
A good size room with twin ceiling lights. UPVC box bay, double glazed window, two radiators, stair flight rising to first floor and archway to dining room.
Dining Room (8' 8'' x 7' 4'' (2.65m x 2.23m))
UPVC double glazed window, timber door to rear garden, radiator with decorative cover over, space for dining table, door to kitchen.
Kitchen (8' 5'' x 7' 9'' (2.57m x 2.36m))
Range of floor and wall units with roll edge work surfaces and tiled splash backs over, stainless steel sink and drainer, space for free standing cooker, space for up-right fridge/freezer, space and plumbing for washing machine, radiator, UPVC double glazed window over looking rear garden.
Stair Flight Rising To First Floor Landing From Living Room.
Landing
UPVC double glazed window, access to roof space, doors to all first floor rooms.
Bedroom One (11' 3'' x 9' 1'' (3.43m x 2.77m))
UPVC double glazed window, radiator, coved ceiling, a light and bright room.
Bedroom Two (12' 2'' x 9' 3'' (3.70m x 2.81m))
Coved ceiling, radiator, UPVC double glazed window to rear of the property, nice size second bedroom, views over school playing fields.
Bedroom Three (7' 0'' x 5' 11'' (2.13m x 1.81m))
UPVC double glazed window, views as bedroom two, coved ceiling, radiator.
Bathroom (6' 2'' x 5' 11'' (1.87m x 1.80m))
Coved ceiling, panel bath with mains fed shower over, pedestal wash hand basin, low level W/C, heated towel rail, UPVC double glazed window, vinyl flooring, cupboard housing wall mounted gas fired boiler and controls.
Outside
Front
Off street parking to the front and side of the property.
Rear Garden
An enclosed rear garden mainly laid to lawn, paving and concrete. Garden shed, outside water supply tap.
Property Location
Similar Properties
Detached house For Sale Banwell Detached house For Sale BS29 Banwell new homes for sale BS29 new homes for sale Flats for sale Banwell Flats To Rent Banwell Flats for sale BS29 Flats to Rent BS29 Banwell estate agents BS29 estate agents



.png)