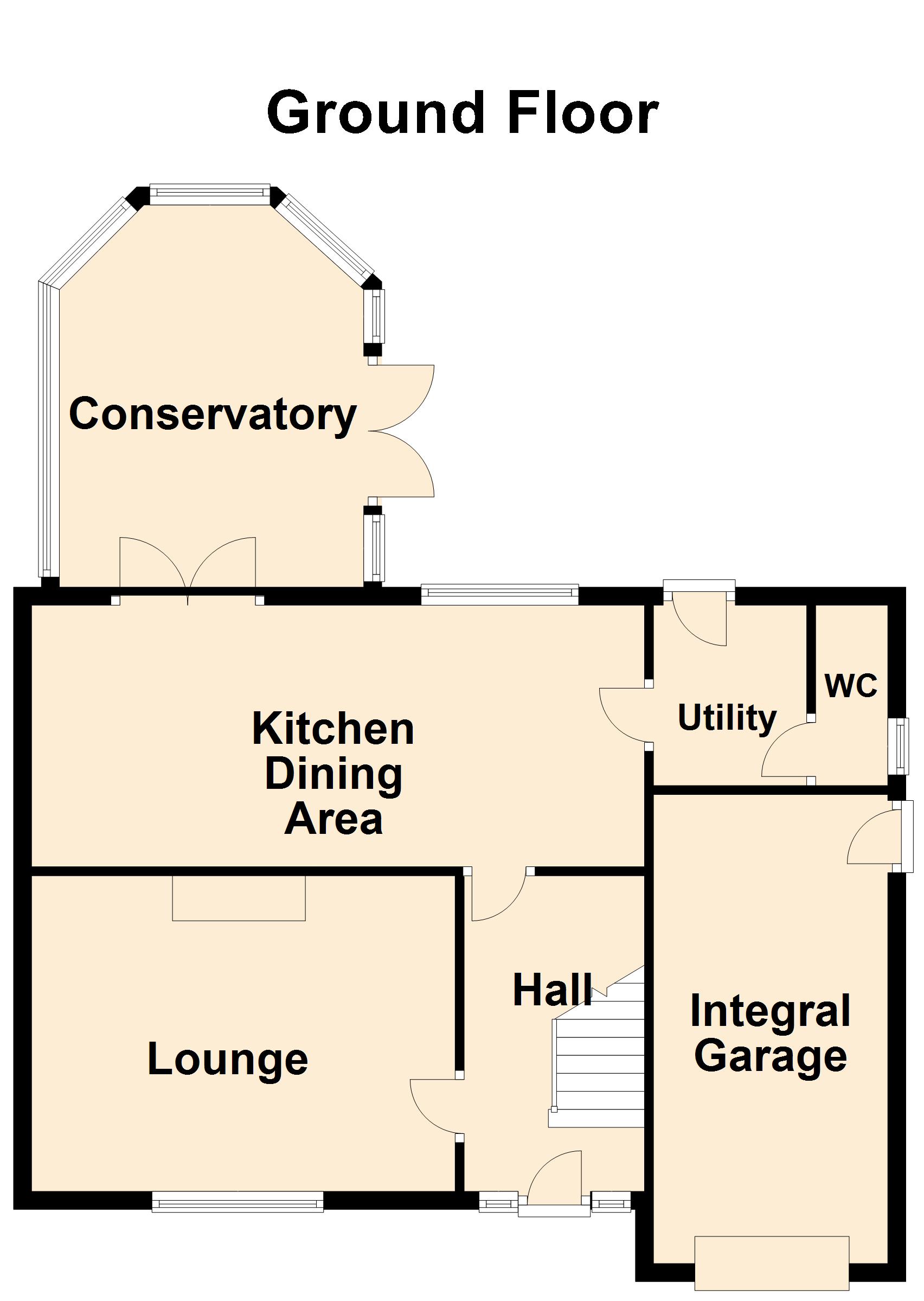3 Bedrooms Detached house for sale in West Grove, Barton-Upon-Humber, North Lincolnshire DN18 | £ 210,000
Overview
| Price: | £ 210,000 |
|---|---|
| Contract type: | For Sale |
| Type: | Detached house |
| County: | North Lincolnshire |
| Town: | Barton-upon-Humber |
| Postcode: | DN18 |
| Address: | West Grove, Barton-Upon-Humber, North Lincolnshire DN18 |
| Bathrooms: | 0 |
| Bedrooms: | 3 |
Property Description
A beautifully presented detached home offering spacious accommodation. Benefitting from a lounge, conservatory, spacious fitted kitchen diner, utility, cloakroom WC and on the first floor are three bedrooms and a family bathroom. Garage with off street parking and gardens perfect for the avid gardener and relaxation.
Entrance Hall
Entered via canopied UPVC door leading into the hallway. Staircase to the first floor, doors to the lounge, kitchen and an understairs cupboard.
Lounge (3.48m x 4.67m)
Window to the front with a view of the Humber Bridge. Inglenook style fireplace housing a cast iron coal effect gas stove.
Kitchen Dining Room (6.78m x 2.87m)
A beautiful bespoke range of wall and base units with Oak work surfaces and upstands. Inset one and a half bowl sink. Space for a range style cooker with electric/gas points. Space for an American style refrigerator. Contemporary style radiators, door to the utility and French doors to the conservatory.
Conservatory (4.4m x 3.6m)
UPVC constructed on a low rise wall with Polycarbonate roofing. Ceiling light and fan, power and lighting and a radiator point. French doors to the patio.
Utility Room (1.96m x 1.73m)
UPVC door to the rear, plumbing for a washing machine and space for a tumble dryer. Housing for the boiler. Door to the WC.
Cloakroom WC (2m x 0.74m)
Low flush WC and a corner wall mounted wash hand basin.
First Floor Accommodation
Bedroom One (3.5m x 3.78m)
Spectacular view of the Humber Bridge from the front elevation and range of fitted bedroom furniture.
Bedroom Two (3.78m x 2.87m)
Bedroom Three (2.26m x 2.92m)
Bathroom (1.63m x 2.9m)
Contemporary style suite having a bath tub with a shower attachment, push button WC and a vanity unit incorporating a wash hand basin. Floor to ceiling ceramic tiling.
Outside The Property
Front Elevation
Laid to lawn garden, decorative planting and a double width driveway.
Garage
Up and over door to the front, power and lighting. Personnel door and window to the side.
Rear Elevation
Manicured formal garden, extended patio area, laid to lawn with decorative borders. Raised ornamental garden pond. Allotment area with Timber constructed garden shed with power.
Property Location
Similar Properties
Detached house For Sale Barton-upon-Humber Detached house For Sale DN18 Barton-upon-Humber new homes for sale DN18 new homes for sale Flats for sale Barton-upon-Humber Flats To Rent Barton-upon-Humber Flats for sale DN18 Flats to Rent DN18 Barton-upon-Humber estate agents DN18 estate agents



.png)




