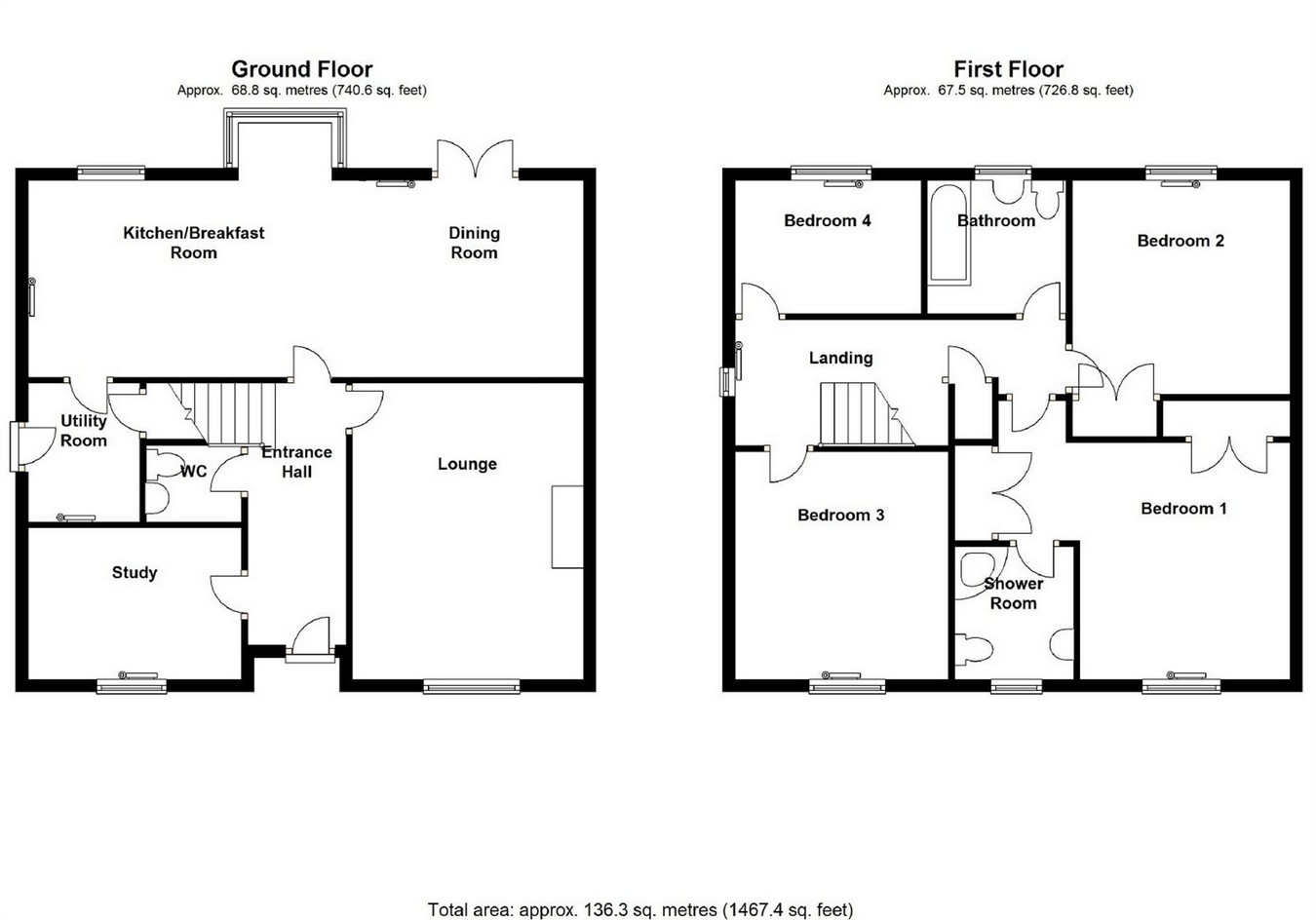4 Bedrooms Detached house for sale in West Hayes, Hatfield Heath, Bishop's Stortford, Herts CM22 | £ 575,000
Overview
| Price: | £ 575,000 |
|---|---|
| Contract type: | For Sale |
| Type: | Detached house |
| County: | Hertfordshire |
| Town: | Bishop's Stortford |
| Postcode: | CM22 |
| Address: | West Hayes, Hatfield Heath, Bishop's Stortford, Herts CM22 |
| Bathrooms: | 0 |
| Bedrooms: | 4 |
Property Description
4 bedroom home - luxury fitted german kitchen - village centre location - walking distance of sought after primary school and other village ameneties - detached garage and driveway - enclosed rear garden - short drive to mainline train station
Entrance
Covered porch with a door giving access to:
Entrance Hall
With a carpeted staircase rising to the first floor, radiator, hardwood flooring, door giving access to:
Downstairs W.C.
Comprising a button flush w.C., wash hand basin, radiator, extractor fan, low voltage LED downlighting.
Luxury Kitchen/Dining Room
29' x 10' 2" (8.84m x 3.10m)
Kitchen
Luxury fitted German kitchen comprising an inset sink with designer tap with removable head above and cupboard beneath, further range of high gloss base and eye level soft close units with a Silestone worktop and upstand, integrated Siemens induction hob with a stylish Neff extractor above, dual integrated Siemens ovens and microwave, integrated fridge/freezer, integrated Neff dishwasher, recess for wine fridge, integrated bin storage facility, coloured glass splashback, bay window with views onto back garden.
Dining Area
With double opening doors giving access to rear garden, two radiators, t.V. Aerial point, LED downlighting, tiled flooring, door giving access to:
Utility Room
With a matching worktop, integrated sink with mixer tap above, recess and plumbing for freestanding washing machine, recess for tumble dryer, wall mounted gas boiler supplying domestic hot water and heating, extractor fan, door giving access to side, radiator, door giving access to understairs storage cupboard, tiled flooring.
Sitting Room
15' 8" x 12' 2" (4.78m x 3.71m) with a double glazed window to front, double panelled radiator, t.V. Aerial point, telephone point, coving to ceiling, fitted carpet.
Study
10' 10" x 8' (3.30m x 2.44m) with a double glazed window to front, radiator, t.V. Aerial point, fitted carpet.
First Floor Landing
With a double glazed window to side, radiator, hatch giving access to loft, door giving access to airing cupboard housing a lagged copper cylinder, fitted carpet.
Master Bedroom
15' x 12' 4" (4.57m x 3.76m) with a double glazed window to front, radiator, two large built-in wardrobes, t.V. Aerial point, fitted carpet, door giving access to:
En-Suite Bathroom
Comprising a panel enclosed bath with stainless steel Heritage tap and shower attachment, flush w.C., pedestal wash hand basin, opaque window to front, radiator, part tiled walls, granite splashbacks, extractor fan, low voltage downlighting, wooden effect flooring.
Bedroom 2
11' 4" x 11' 4" (3.45m x 3.45m) with a double glazed window to rear, radiator, t.V. Aerial point, large built-in double wardrobe, fitted carpet.
Bedroom 3
11' 2" x 10' (3.40m x 3.05m) with a double glazed window to front, radiator, built-in double wardrobe, t.V. Aerial point, fitted carpet.
Bedroom 4
9' 10" x 7' (3.00m x 2.13m) with a double glazed window to rear, radiator, low voltage downlighting, fitted carpet.
Family Shower Room
Comprising a large double tray shower with thermostatically controlled Aqualisa shower with exterior warm-up button, circular wash hand basin with monobloc tap, button flush concealed cistern w.C., opaque window to rear, extractor fan, LED downlighting, chrome heated towel rail, fully tiled walls and flooring.
Outside
The Rear
Directly to the rear of the property is a good size patio area, ideal for outside entertaining. The rest of the garden is mainly laid to lawn and enclosed by a curved brick wall. The garden also benefits from an outside tap, outside lighting, gate giving access to the side and a door giving access to the garage.
Detached Tandem Garage
With power and light laid on, up and over door, door giving access into garden.
The Front
To the front of the property is a driveway providing parking for 2 cars.
Local Authority
Uttlesford District Council
Band ‘G’
Property Location
Similar Properties
Detached house For Sale Bishop's Stortford Detached house For Sale CM22 Bishop's Stortford new homes for sale CM22 new homes for sale Flats for sale Bishop's Stortford Flats To Rent Bishop's Stortford Flats for sale CM22 Flats to Rent CM22 Bishop's Stortford estate agents CM22 estate agents



.png)