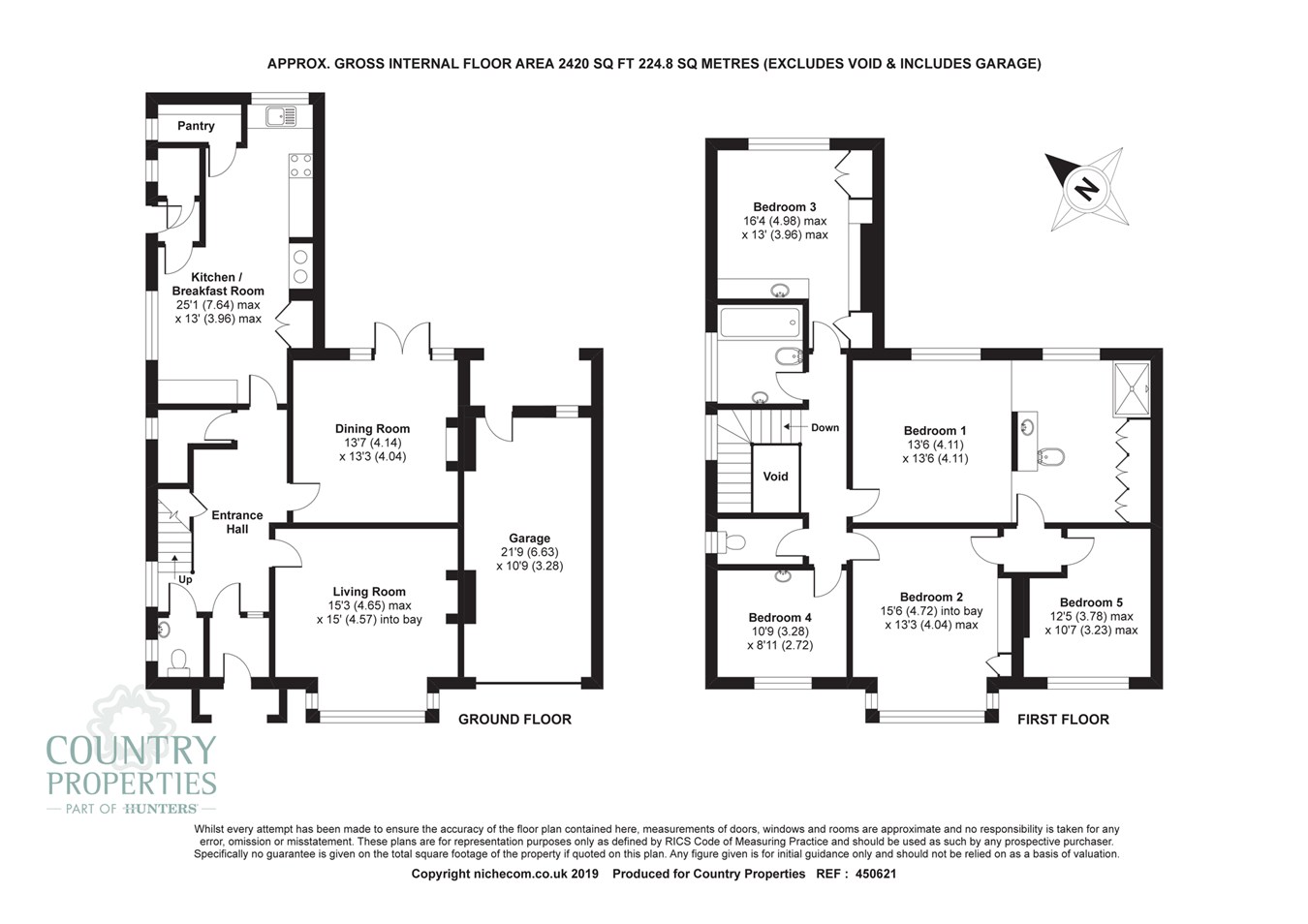4 Bedrooms Detached house for sale in West Hill, Hitchin SG5 | £ 1,175,000
Overview
| Price: | £ 1,175,000 |
|---|---|
| Contract type: | For Sale |
| Type: | Detached house |
| County: | Hertfordshire |
| Town: | Hitchin |
| Postcode: | SG5 |
| Address: | West Hill, Hitchin SG5 |
| Bathrooms: | 0 |
| Bedrooms: | 4 |
Property Description
This beautiful Edwardian house is situated on the sought after West Hill in Hitchin. Comprising five bedrooms, this property boasts space and original architectural features throughout. This is an ideal opportunity to enhance the property and make it a truly special family home.
Ground floor
porch
Outside light.
Entrance hall
An impressive and spacious entrance hall with windows to side and front. Boasting an elegant staircase leading to the first floor. Under stairs storage cupboard with further walk in storage cupboard with window to side.
Cloakroom
A white with chrome effect suite comprising hand wash basin and W.C. Frosted window to side.
Living room
15' 3" x 15' 0" (4.65m x 4.57m)
Gas feature fireplace with original surround. Box window to front.
Dining room
13' 7" x 13' 3" (4.14m x 4.04m)
Gas feature fireplace with original surround. Two windows and french doors to rear leading onto patio area and garden.
Kitchen/breakfast room
25' 1" x 13' 0" (7.65m x 3.96m)
A range of floor units with work top over. Inset sink with mixer tap. Space and services for Rayburn cooker/boiler, additional freestanding cooker and dishwasher. Pantry with shelving and window to side. Space and services for fridge/freezer. Storage cupboard. Window to rear and side and door to rear lobby.
Rear lobby
Cupboard with space and services for washing machine. Frosted window to side. Door to side.
First floor
landing
Galleried landing. Frosted window to side.
Bedroom one
13' 6" x 13' 6" (4.11m x 4.11m)
Two archways leading into en-suite shower and dressing room. Window to rear.
En-suite to bedroom one
A range of fitted wardrobes, hand wash basin in vanity unit, bidet, shower area with wall mounted shower attachment. Window to rear. Archways through to bedroom one.
Bedroom two
15' 6" x 13' 3" (4.72m x 4.04m)
Storage cupboard. Door leading through to bedroom five/study/dressing area and door to bedroom one en-suite. Box window to front.
Bedroom three
16' 4" x 13' 0" (4.98m x 3.96m)
Built in wardrobes and shelving. Storage cupboard. Hand wash basin in vanity unit. Window to rear.
Bedroom four
10' 9" x 8' 11" (3.28m x 2.72m)
Hand wash basin. Window to front.
Bedroom five/study/dressing room
12' 5" x 10' 7" (3.78m x 3.23m)
Was used as a study. Window to front.
Bathroom
Hand wash basin in vanity unit, panel bath and W.C. Frosted window to side.
Separate W.C
A white low level W.C. Window to side.
Outside
front garden
Block paved driveway with some established plants and shrubs to boarders.
Side and rear gardens
Side gate to garden. Mainly laid to lawn with various sheds, established plants, shrubs and trees to rear. Generous patio area.
Garage
21' 9" x 10' 9" (6.63m x 3.28m)
Up and over door to front. Power and light. Wall mounted boiler. Door to rear onto covered rear porch.
Property Location
Similar Properties
Detached house For Sale Hitchin Detached house For Sale SG5 Hitchin new homes for sale SG5 new homes for sale Flats for sale Hitchin Flats To Rent Hitchin Flats for sale SG5 Flats to Rent SG5 Hitchin estate agents SG5 estate agents



.png)











