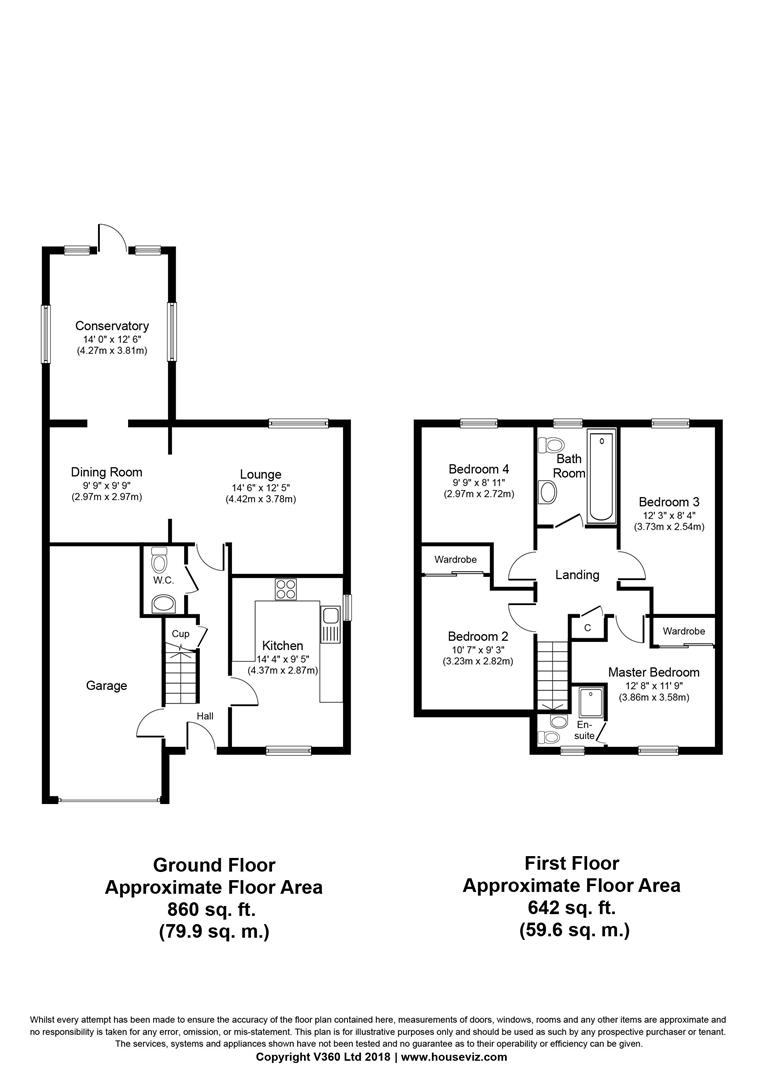4 Bedrooms Detached house for sale in West Holmes Road, Broxburn EH52 | £ 238,000
Overview
| Price: | £ 238,000 |
|---|---|
| Contract type: | For Sale |
| Type: | Detached house |
| County: | West Lothian |
| Town: | Broxburn |
| Postcode: | EH52 |
| Address: | West Holmes Road, Broxburn EH52 |
| Bathrooms: | 3 |
| Bedrooms: | 4 |
Property Description
Well presented detached family home with four double bedrooms and three public rooms. Ideally situated within walking distance of train station and motorway networks.
Accommodation comprises -
Entrance Hall, Lounge, Dining Room, Conservatory, Breakfasting Kitchen, Cloak Room, Master Bedroom with En Suite, Three further Bedrooms and Bathroom.
Gardens to front and rear, Driveway and Garage.
EPC Rating = C
Entrance Hallway
Entered via door with glazed insert. Under stairs cupboard. Hard wood flooring. Door to Garage.
Cloak Room
Two piece suite. Hard wood flooring.
Lounge (4.42m x 3.78m (14'6 x 12'5))
Situated to the rear of the property. Patio doors to garden. Laminate flooring. Double doors to Dining Room.
Dining Room (2.97m x 2.97m (9'9 x 9'9))
Situated at the rear of the property. French doors to conservatory. Laminate flooring.
Conservatory (4.27m x 3.81m (14' x 12'6))
Fabulous additional multi purpose space. Central heating radiator. Laminate flooring.
Breakfasting Kitchen (4.37m x 2.87m (14'4 x 9'5))
Situated to the front of the property. Windows to front and side. Modern high gloss base and wall mounted units. Electric hob, double oven, dish washer, full size fridge and freezer. Space for dining. Hard wood flooring.
Upper Hallway
Carpeted stairs and landing. Cupboard housing water tank. Hatch to partially floored attic.
Master Bedroom (3.86m x 3.58m (12'8 x 11'9))
Front facing window with blind. Fitted wardrobe. Alcove area. Laminate flooring.
Ensuite
Three piece suite. Front facing frosted window with roller blind. Ceramic floor tiles.
Bedroom Two (3.23m x 2.82m (10'7 x 9'3))
Front facing window. Fitted wardrobe. Laminate flooring.
Bedroom Three (3.73m x 2.54m (12'3 x 8'4))
Rear facing window. Laminate flooring.
Bedroom Four (2.97m x 2.72m (9'9 x 8'11))
Rear facing window. Laminate flooring.
Bathroom
Three piece suite with vanity unit and shelves. Rear facing window with roller blind. Ceramic floor tiles.
Front Garden
South facing. Laid to chips for low maintenance with shrubs.
Garage
Driveway leads to single integral garage. Internal access from Hallway. Rear wall of Garage is plumbed for washing machine.
Rear Garden
Fully enclosed. Decked area with lights. Play area with gravel. Artificial Lawn.
Property Location
Similar Properties
Detached house For Sale Broxburn Detached house For Sale EH52 Broxburn new homes for sale EH52 new homes for sale Flats for sale Broxburn Flats To Rent Broxburn Flats for sale EH52 Flats to Rent EH52 Broxburn estate agents EH52 estate agents














