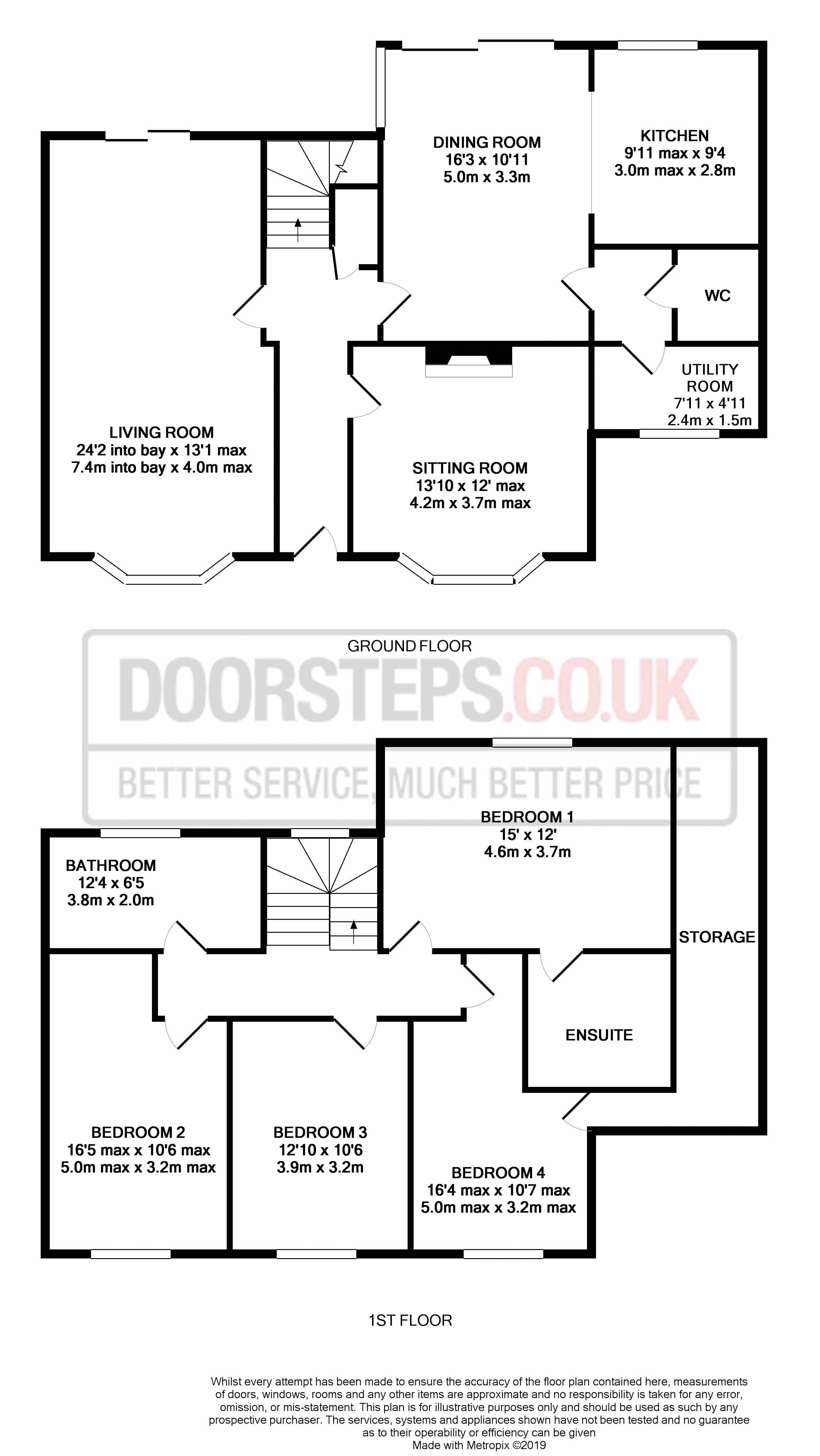4 Bedrooms Detached house for sale in West Leake Road, East Leake, Loughborough LE12 | £ 535,000
Overview
| Price: | £ 535,000 |
|---|---|
| Contract type: | For Sale |
| Type: | Detached house |
| County: | Leicestershire |
| Town: | Loughborough |
| Postcode: | LE12 |
| Address: | West Leake Road, East Leake, Loughborough LE12 |
| Bathrooms: | 2 |
| Bedrooms: | 4 |
Property Description
A stunning, completely renovated detached property with four bedrooms in the desirable rural location of East Leake, Leicestershire. The property has been completely remodelled and extended to create a fabulous family home.
In brief, the accommodation includes entrance hall, living room, sitting room, dining room, kitchen, utility, WC, four bedrooms, family bathroom, enclosed rear garden, and driveway for several vehicles. All internal doors are oak and the staircase is solid oak with glass inserts. There are TV points in both the receptions rooms downstairs and in all the bedrooms. Heating controls are mounted around the house to control the two zone heating system and the house has a burglar alarm installed.
The property is in a ready to move in condition and viewing is highly recommended.
The accommodation consists of:
Reception Hall
Welcoming reception area with oak flooring, radiator and recessed ceiling spot lights. There is an under stairs cloakroom and doors lead off to various rooms. Stairs rise to the first floor landing.
Living Room
A bright and airy room neutrally decorated and immaculately presented. There is a multi fuel burner, two radiators, a double glazed bay window to the front elevation, a patio door leading to the garden and the room is complimented with carpet flooring. Lighting is provided by two ceiling light points.
Sitting Room
A good size room neutrally decorated and carpet flooring. There is a multi fuel burner, radiator and a double glazed bay window to the front elevation.
Dining Room
Another good sized, bright room with porcelain tiled floor and recessed ceiling mounted spot lights. There are large patio doors leading to the garden. A further door leads to the utility and WC and an opening leads to the:
Kitchen
The Kitchen is well fitted with a matching range of base and wall units of cupboards and drawers with worktops over. There is an integrated dishwasher and fridge freezer built in electric oven and hob with extractor over. The tiled floor has the added benefit of under floor heating there are recessed spotlights to further compliment the kitchen. A double glazed window overlooks the garden.
Utility
Fitted with a stainless steel sink with cupboard underneath and having a tiled floor. Spaces have been created for a washing machine and dryer. The Worcester branded boiler is also located here. There is a double glazed window to the front aspect.
WC
With a low level WC, wash hand basin and heated towel rail and complimented by a tiled floor.
First Floor
An oak and glass stairway rises from the hallway and gives access to the first floor landing with various doors to:
Bedroom One
A large double room with a double glazed window overlooking the rear garden. Radiator, heating thermostat control and carpeted flooring. A door leads to the:
En Suite
A spacious, well fitted en suite benefitting from under floor heating. Fitted shower, wall hung vanity wash basin unit and WC. Fully tiled around the shower area, tiled floor, recessed spot lights, heated towel rail and double skylight window.
Bedroom Two
Another good sized double room with a double glazed window to the front aspect. Radiator. Carpeted flooring.
Bedroom Three
Double room with a double glazed window to the front aspect. Radiator and carpeted flooring.
Bedroom Four
Double room with a double glazed window to the front aspect. Radiator and carpeted flooring. There is a door leading to the storage area at the side of the house (Restricted head room in this storage room.)
Family Bathroom
Excellent sized bathroom benefitting from under floor heating. Comprising of free standing bath, WC, double shower cubicle, wall hung wash hand basin vanity unit and heated towel rail. Fully tiled walls around shower and tiled flooring. There is a double glazed window to the rear aspect and recessed spot lights.
Outside
Front
The driveway offers generous off road parking for a number of cars. There is a side gate, leading to the rear garden.
Rear Garden
A very pleasant and substantial garden mainly laid to lawn. There is a porcelain tiled patio area as you step out from the dining area and a wooden decked area as you step out from the living room. Towards the rear of the garden there is a storage shed and the boundary is secured by fencing, offering a high degree of privacy.
Services
We are informed by the vendor that mains gas, electricity and water serve the property. This information should be verified by a potential purchaser.
Tenure
We are advised by the vendor that the property is offered as a Freehold.
Important notice: Every care has been taken with the preparation of these particulars but they are for general guidance only and complete accuracy cannot be guaranteed. Areas, measurements and distances are approximate and the text, photographs and plans are for guidance only. Please note that we have not tested any apparatus, equipment, fixtures, fittings or services including gas central heating and so cannot verify they are in working order or fit for their purpose. Although we try to ensure accuracy, if measurements are used in this listing, they may be approximate.
Property Location
Similar Properties
Detached house For Sale Loughborough Detached house For Sale LE12 Loughborough new homes for sale LE12 new homes for sale Flats for sale Loughborough Flats To Rent Loughborough Flats for sale LE12 Flats to Rent LE12 Loughborough estate agents LE12 estate agents



.png)











