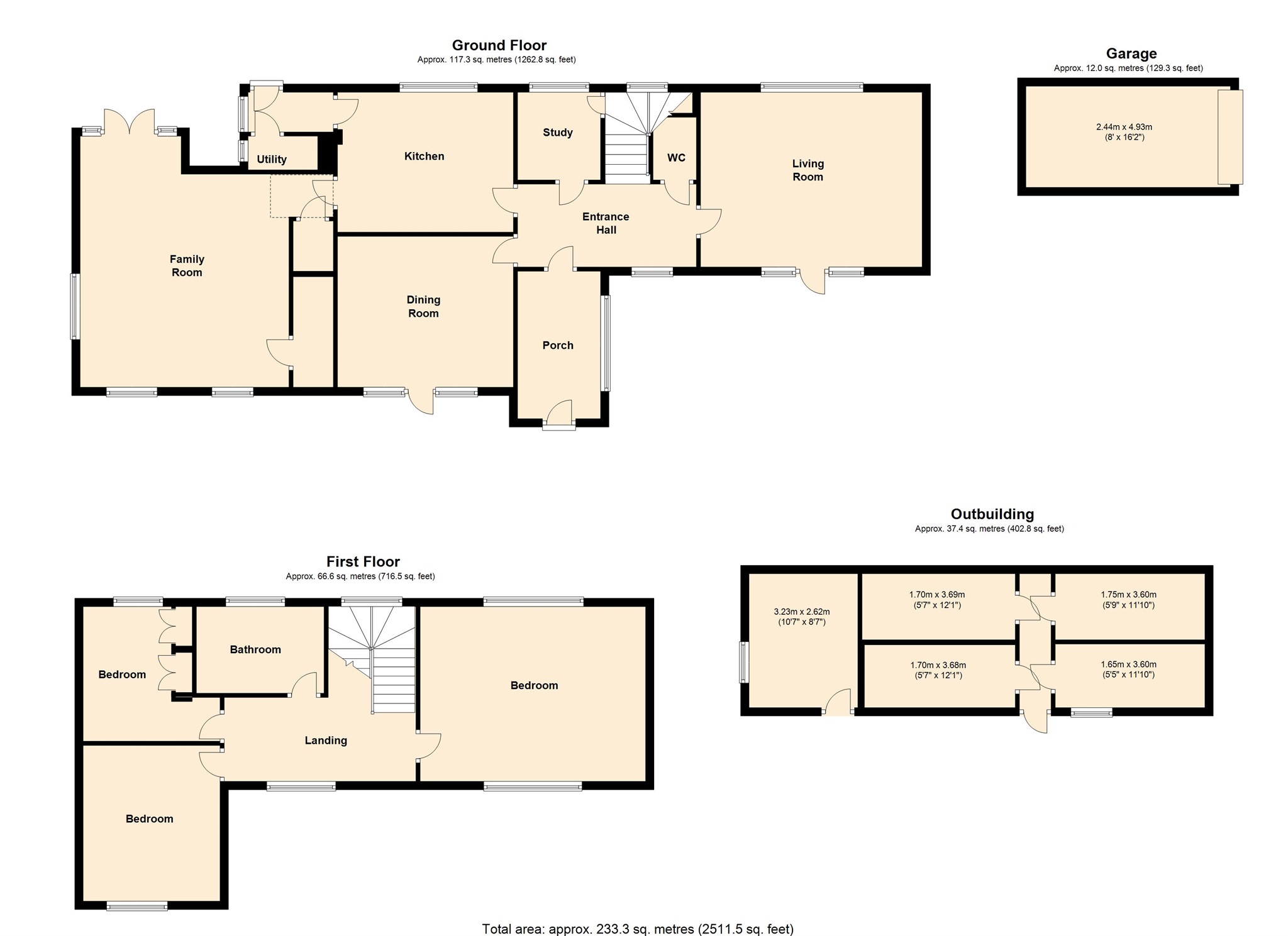4 Bedrooms Detached house for sale in West Lodge, West Aberthaw, Barry CF62 | £ 600,000
Overview
| Price: | £ 600,000 |
|---|---|
| Contract type: | For Sale |
| Type: | Detached house |
| County: | Vale of Glamorgan, The |
| Town: | Barry |
| Postcode: | CF62 |
| Address: | West Lodge, West Aberthaw, Barry CF62 |
| Bathrooms: | 1 |
| Bedrooms: | 4 |
Property Description
Summary
Pablack are pleased to present to market this beautifully presented and privately positioned detached family home set within approximately an acre of grounds. The property is entered onto a gated drive providing ample parking and turning space.
Description
Pablack are pleased to present to market this beautifully presented and privately positioned detached family home set within approximately an acre of grounds. The property is entered through a gated entrance providing ample parking and turning space.
Internally the property boasts impressive ground floor space. Entrance to property through marble floored outer entrance hall, a second door leads to the spacious entrance hall with access to all ground floor reception rooms, cloakroom and stairs to first floor where you find three larger than average double bedrooms and family bathroom.
Externally, mature gardens surround the property and have been superbly manicured and arranged to offer various sitting areas to enjoy the sun no matter the time of day. There is rear access onto a second drive leading to the garage, and a brick built outbuilding currently with planning permission to extend into self contained living accommodation, ideal for combining families, guests or also offering business opportunity (eg holiday let, subject to any relevant permissions). There is also a summer house and two greenhouses.
Area
The property benefits from excellent commuting links with access to the B4265 which runs along the coast with delightful sea views of Somerset and the North Devon Coast, from almost Burnham on Sea to Watchet, Minehead, Porlock and Lynmouth. To the east Cardiff Airport is within 5 miles, to the west is the historic town of Llantwit Major benefiting from a train line offering easy access to Cardiff city as well as access to the major link road A48 via the B4270. The M4 is approximately a 15 minute commute.
Rural yet within easy access to local amenities and with the Heritage coast within walking distance, West Aberthaw is located historically within the parish of Penmark in the Vale of Glamorgan, west of Barry. The two villages of West and East Aberthaw are separated by the River Thaw. The village of East Aberthaw, near Rhoose, has a notable pub and local church.
Lounge 17' 6" x 13' 11" ( 5.33m x 4.24m )
Generous sitting area, dual aspect to the front and rear, both offering provide private views over the mature gardens, carpeted (owners advise there's is Oak Parquet flooring beneath).
Second Lounge / Diner 18' x 16' 6" ( 5.49m x 5.03m )
Triple aspect to the front, rear and side of the properly allows for an abundance of natural light to flood into the room. French doors open to a private patio area ideal for al-fresco dining. Two doors to storage cupboards. Being such a spacious room there is space for a dining area making an ideal place for family gathering and entertaining.
Kitchen 14' x 10' 9" ( 4.27m x 3.28m )
Fitted with a range of light oak wall and base units which provide ample storage and hardwood worktop space over, surrounding tiled splash backs. Inset two and half bowl sink with a large window above offering a beautiful views over the rear garden. Integral items include cooker with ceramic hob and double oven with overhead extractor hood, dishwasher and fridge freezer. The floor is finished in light oak. A Franco Belge cooking range also provides a secondary heating system.
Dining Room
Original Oak Parquet flooring, working open fireplace with feature surround, door opening to front courtyard.
Study 6' 8" x 6' 11" ( 2.03m x 2.11m )
A good size room with large window overlooking rear garden, access to under stair storage area.
Cloakroom
Two piece suite comprising of w.C and hand wash basin.
Landing
Stairs from the hall lead to the first floor, with an original stained glass windows with lead panelling. Doors to three double bedrooms and family bathroom.
Bedroom One 17' 6" x 14' ( 5.33m x 4.27m )
Dual aspect to the front and rear gardens the master bedrooms offers a vast amount of floor space and privacy.
Bedroom Two 14' x 12' ( 4.27m x 3.66m )
Generous double bedroom to front elevation
Bedroom Three 10' 10" x 10' 9" ( 3.30m x 3.28m )
Generous double bedroom to rear elevation, plumbed with potential to rearrange and create en suite facilities.
Family Bathroom
Five piece suite with tiled flooring comprising of panelled bath, step in shower enclosure with floor to ceiling tiling, w.C, bidet and wash basin. Obscure glazed window to rear.
Property Location
Similar Properties
Detached house For Sale Barry Detached house For Sale CF62 Barry new homes for sale CF62 new homes for sale Flats for sale Barry Flats To Rent Barry Flats for sale CF62 Flats to Rent CF62 Barry estate agents CF62 estate agents



.png)











