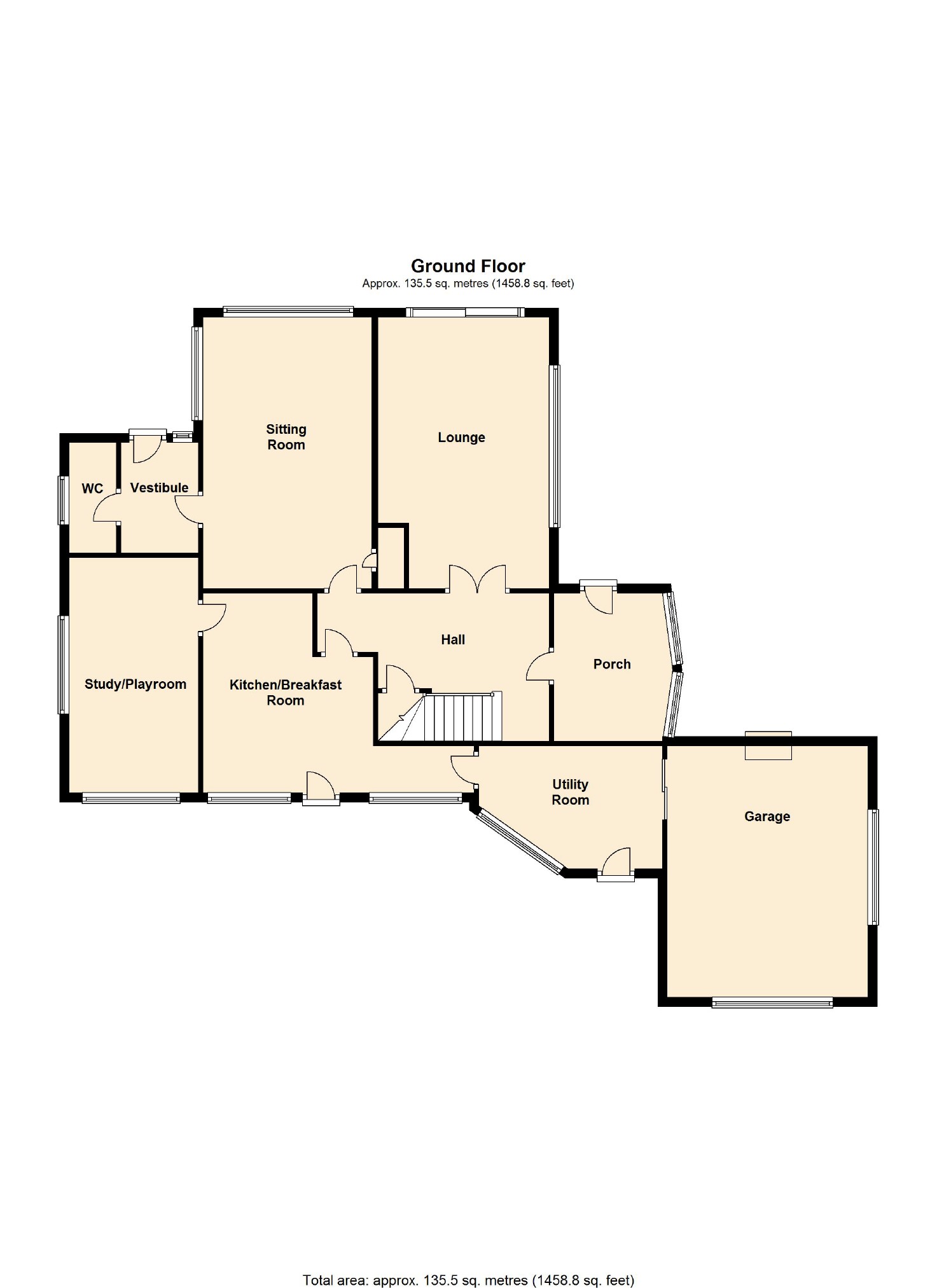4 Bedrooms Detached house for sale in West Park, Gee Cross, Hyde SK14 | £ 550,000
Overview
| Price: | £ 550,000 |
|---|---|
| Contract type: | For Sale |
| Type: | Detached house |
| County: | Greater Manchester |
| Town: | Hyde |
| Postcode: | SK14 |
| Address: | West Park, Gee Cross, Hyde SK14 |
| Bathrooms: | 2 |
| Bedrooms: | 4 |
Property Description
** selling on A no chain basis ** spacious four bedroom family accommodation ** - dated condition but having gas central heating and UPVC double glazing ** large gardens, ample parking and double garage ** magnificent views over great manchester and stockport ** - close to open countryside and local amenities ** previous planning permission has been granted **
Edward Mellor are pleased to be able to bring to the market this spacious detached property situated on a much sought after road in highly desirable residential location.
Occupying a large private plot with extensive gardens the property also enjoys panoramic views towards Manchester city centre and the surrounding countryside.
The property is a little dated but is able to provide spacious accommodation ideal for the tenant with a growing family. Accommodation comprises, entrance hall, lounge, sitting room, breakfast kitchen, downstairs playroom/optional bedroom, utility room, downstairs wc and rear vestibule. To the first floor there are four bedrooms, a family bathroom and an ensuite shower room. There are extensive gardens, ample parking and a double garage.
Gee Cross village centre is only a few minutes walk from the property where a number of essential amenities are available.
The property is also close to Werneth Low Country Park a local well known beauty spot. For commuters the M60 motorway link is only a short drive from the property. Looking for a spacious family home situated in a prestigious and convenient location, then look no further.
As previously mentioned the property has planning permission for a loft conversion with space for two bedrooms plus a bathroom. Plans are in place and can be shown on request.
Ground Floor
Porch (3.18 x 2.32 (10'5" x 7'7"))
Entrance Hall (4.78 max x 3.11max (15'8" max x 10'2"))
Lounge (5.81 x 3.16 (19'1" x 10'4"))
Sitting Room (5.86 x 3.61 (19'3" x 11'10"))
Breakfast Kitchen (5.48 max x 4.27 max (18'0" max x 14'0" max))
Playroom/Study
Utility Room (3.12 x 3.00 (10'3" x 9'10"))
Garage (5.38 x 4.28 (17'8" x 14'1"))
Rear Vestibule (2.38 x 1.68 (7'10" x 5'6"))
Separate Wc (2.38 x 0.87 (7'10" x 2'10"))
First Floor
Landing
Bedroom One (4.83 x 3.62 (15'10" x 11'11"))
Bedroom Two (4.54 x 3.63 (14'11" x 11'11"))
Ensuite Shower Room (2.55 x 1.18 (8'4" x 3'10"))
Bedroom Three (3.10 x 2.59 (10'2" x 8'6"))
Bedroom Four (2.27 x 1.59 (7'5" x 5'3"))
Bathroom/Wc (3.16 x 1.90 (10'4" x 6'3"))
Outside
Extensive gardens with sloping lawns, well stocked borders, large patio area, ample parking, double garage, small wooded area and magnificent views.
You may download, store and use the material for your own personal use and research. You may not republish, retransmit, redistribute or otherwise make the material available to any party or make the same available on any website, online service or bulletin board of your own or of any other party or make the same available in hard copy or in any other media without the website owner's express prior written consent. The website owner's copyright must remain on all reproductions of material taken from this website.
Property Location
Similar Properties
Detached house For Sale Hyde Detached house For Sale SK14 Hyde new homes for sale SK14 new homes for sale Flats for sale Hyde Flats To Rent Hyde Flats for sale SK14 Flats to Rent SK14 Hyde estate agents SK14 estate agents



.png)











