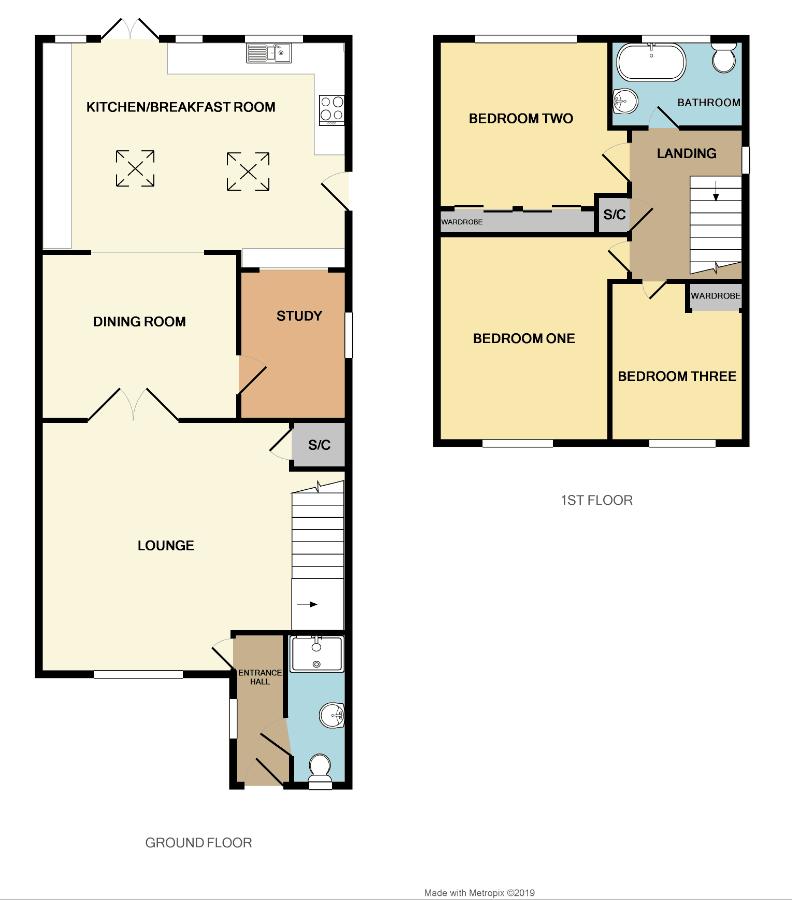3 Bedrooms Detached house for sale in West Street, Oldland Common, Bristol BS30 | £ 375,000
Overview
| Price: | £ 375,000 |
|---|---|
| Contract type: | For Sale |
| Type: | Detached house |
| County: | Bristol |
| Town: | Bristol |
| Postcode: | BS30 |
| Address: | West Street, Oldland Common, Bristol BS30 |
| Bathrooms: | 2 |
| Bedrooms: | 3 |
Property Description
No chain! Three bedroom detached! Spacious accommodation! Garage and parking! Good size front and rear garden! Three receptions! Close to amenities and schools! Offered for sale with no onward chain is this fantastic three bedroom home, set back from the main road of West Street in Oldland Common. The property is ideally located close to local amenities of Oldland Common High Street, Schools and offers good access to Keynsham and Bath, ideal for commuters! The current vendor has maintained this property well but offers any potential buyer the opportunity to really make their mark! The accommodation comprises: Entrance hall, downstairs shower room, lounge, dining room, study and kitchen/breakfast room with skylight windows to the ground floor. On the first floor can be found three bedrooms and the family bathroom. Externally the property boasts a mature front garden, rear garden with outbuilding and garage and parking which is accessed via Tudor Close. Make sure this home is top of your to view list! Call today!
Entrance Hall (9' 8'' max x 3' 6'' narrowing to 2' 11" (2.94m x 1.07m))
Door to front, double glazed window to side, radiator, laminate flooring, inset light.
Downstairs Shower Room (9' 1'' x 3' 11'' max (2.77m x 1.19m))
Double glazed window to front, radiator, WC, wash hand basin, extractor fan, shower cubicle, part tiled walls, inset light, laminate flooring.
Lounge (15' 5'' x 20' 3'' narrowing to 12' 4" (4.70m x 6.17m))
Double glazed window to front, two radiators, stairs to first floor landing, l-shape, gas fire and surround (disconnected), wall lights, wall lights, shelving, base cupboards, dado rail, inset light, under stairs storage cupboard.
Dining Room (10' 7'' x 12' 7'' (3.22m x 3.83m))
Radiator, open to kitchen/breakfast room, french doors to lounge, door to study, base cupboard with feature archway and inset light.
Study (8' 4'' x 7' 3'' (2.54m x 2.21m))
Double glazed window to side, wall mounted gas heater, wall mounted gas combi boiler, wall lights, laminate flooring, door to dining room.
Kitchen/Breakfast Room
Two skylight windows, double glazed door to side, double glazed french doors to rear, three double glazed windows to rear, wall and base units, worktops, tiled splashbacks, space for fridge/freezer, one and half bowl sink/drainer, wine racks, inset lighting, laminate flooring, space for tumble dryer, space for washing machine, space for slimline dishwasher, cooker hood, electric oven, electric hob.
First Floor Landing (10' 1'' x 7' 2'' (3.07m x 2.18m))
Double window to side, loft access (loft with light), storage cupboard, dado rail.
Master Bedroom (13' 2'' x 12' 8'' max (4.01m x 3.86m))
Double glazed window to front, radiator, inset lighting.
Bedroom Two (10' 9'' to wardrobe x 12' 8'' narrowing to 9' 8" (3.27m x 3.86m))
Double glazed window to rear, radiator, built in wardrobes with sliding doors, dado rail.
Bedroom Three (10' 2'' x 8' 5'' (3.10m x 2.56m))
Double glazed window to front, radiator, inset lighting, built in wardrobe.
Bathroom (5' 6'' x 8' 8'' (1.68m x 2.64m))
Two double glazed windows to rear, WC, wash hand basin, roll top bath, radiator, laminate flooring, wall unit, wood cladding.
Front Garden
Gated side access, pathway to front door, other side access, mature shrubs and trees.
Rear Garden
Enclosed rear garden, rear gated access leading to a public pathway to garage and parking which is accessed via Tudor Close, lawn area, access to outbuilding, gated side access to front, outside tap.
Outbuilding (7' 6'' x 6' 1'' (2.28m x 1.85m))
Door to side, window to front, power and lighting.
Garage
Up and over door to front, power and lighting, accessed via Tudor Close, middle garage in block.
Parking
One parking bay in front of garage, plus one additional bay to left of the block of garages, middle bay, accessed via Tudor Close.
Property Location
Similar Properties
Detached house For Sale Bristol Detached house For Sale BS30 Bristol new homes for sale BS30 new homes for sale Flats for sale Bristol Flats To Rent Bristol Flats for sale BS30 Flats to Rent BS30 Bristol estate agents BS30 estate agents



.jpeg)











