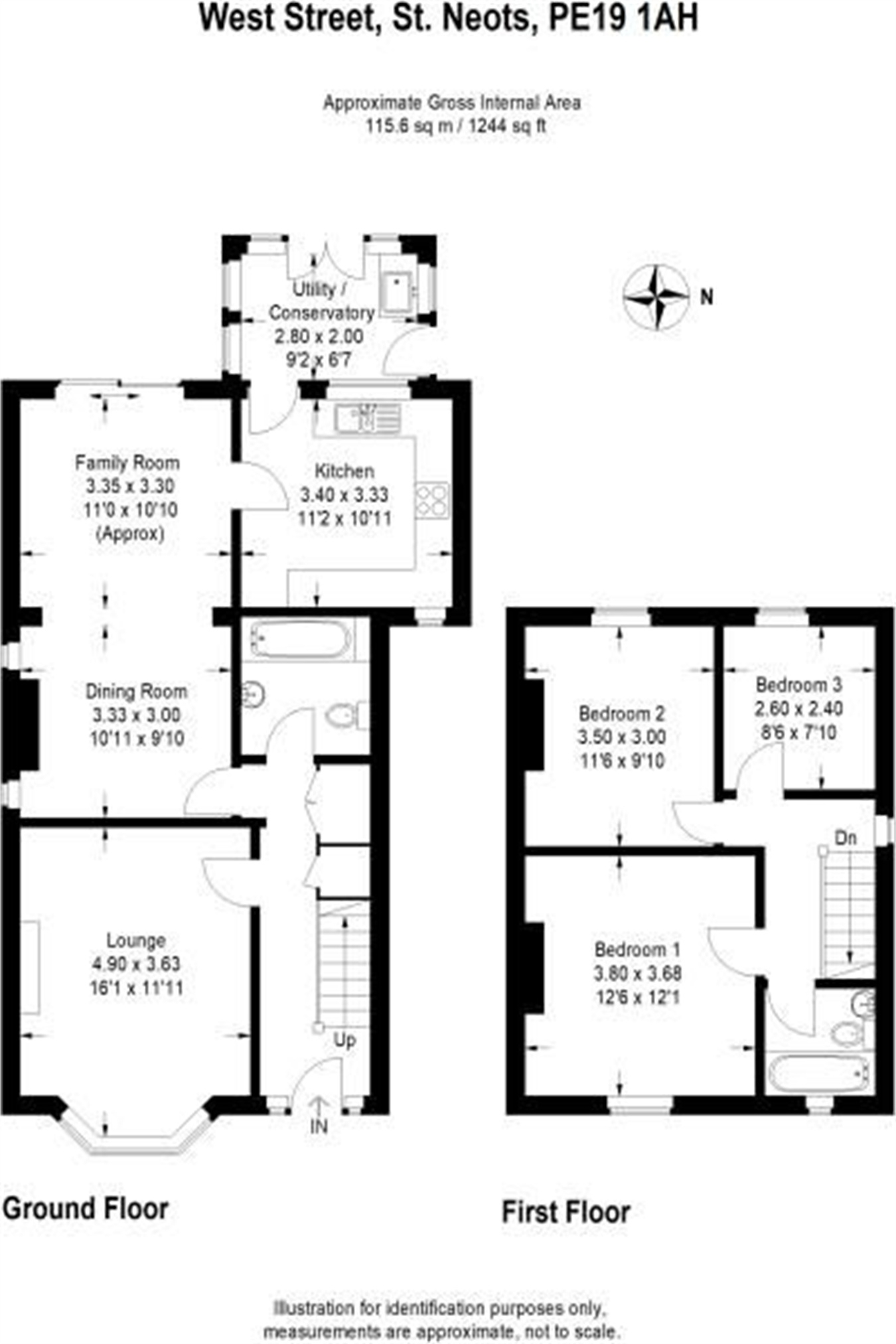3 Bedrooms Detached house for sale in West Street, St. Neots PE19 | £ 325,000
Overview
| Price: | £ 325,000 |
|---|---|
| Contract type: | For Sale |
| Type: | Detached house |
| County: | Cambridgeshire |
| Town: | St. Neots |
| Postcode: | PE19 |
| Address: | West Street, St. Neots PE19 |
| Bathrooms: | 0 |
| Bedrooms: | 3 |
Property Description
*rarely available*
A three bedroom detached 1930's property situated in this quiet town centre location.
Spacious and extended living accommodation to include a Lounge, large Sitting room with separate Dining area, Kitchen and Utility room.
Two bathrooms
Recently landscaped gardens.
Ground Floor
Entrance Door leading to
Entrance Hall
Staircase rising to first floor landing with two under stairs storage cupboards, large built in double shelved storage cupboard housing central heating boiler, coving to ceiling, central heating thermostat, radiator. Doors leading off lounge, extended sitting/dining room and bathroom.
Lounge
4.36m x 3.68m (14' 4" x 12' 1"). Double glazed bay window to front aspect, Feature fireplace with tiled hearth and wood surrounds, coving to ceiling, dado rail, two radiators, television point.
Sitting Room / Dining Area
6.90m x 3.26m (22' 8" x 10' 8"). An extended room with two windows to side aspect and sliding double glazed patio doors leading to the rear garden, coving to ceiling, two radiators. Door to Kitchen
Kitchen
3.57m x 3.31m (11' 9" x 10' 10"). Windows to front and rear aspect. One and half bowl single drainer sink unit. A range of base and wall mounted cupboards offering storage space and worksurface, tiled splashback surrounds, space for fridge freezer, pluming for dishwasher, tiled floor, radiator.
Utility/Conservatory
3.07m x 2.22m (10' 1" x 7' 3"). Being of brick and uPVC construction with door to side aspect and French doors to rear garden, sink bowl sink unit, plumbing for automatic washing machine.
Bathroom
2.24m x 2.12m (7' 4" x 6' 11"). Double glazed window to side aspect. A refitted white suite comprising of low level WC, pedestal wash hand basin and side panelled bath with mixer tap shower attachment over, tiled splashback surrounds, radiator.
First Floor
Landing
Double glazed window to side aspect, access to loft space.
Bedroom One
3.87m x 3.66m (12' 8" x 12'). Double glazed window to front aspect, radiator.
Bedroom Two
3.48m x 3.05m (11' 5" x 10'). Double glazed window to rear aspect, radiator.
Bedroom Three
2.57m x 2.39m (8' 5" x 7' 10"). Double glazed window to rear aspect, radiator. Wall mounted fitted high level storage cupboards.
Bathroom
1.82m x 1.79m (6' x 5' 10") . Double glazed window to front aspect, fitted suite comprising of panel bath with shower over and glass screen, low level WC, vanity wash hand basin, walls tiled to full height, radiator.
Outside
The garden has recently been landscaped.
The front garden area is paved and wall enclosed, with wrought iron side gate leading to the rear.
The rear garden is fully fence enclosed with paved patio area, lawn area with flower and shrub borders.
Agents Notes
The current owners of the property have replaced the roof.
Architects plans have also been drawn up for a first floor extension to offer 4 bedrooms, with 2 En-Suites, a family bathroom, and first floor study/boxroom, subject to the necessary planning permission being obtained.
Property Location
Similar Properties
Detached house For Sale St. Neots Detached house For Sale PE19 St. Neots new homes for sale PE19 new homes for sale Flats for sale St. Neots Flats To Rent St. Neots Flats for sale PE19 Flats to Rent PE19 St. Neots estate agents PE19 estate agents



.png)




