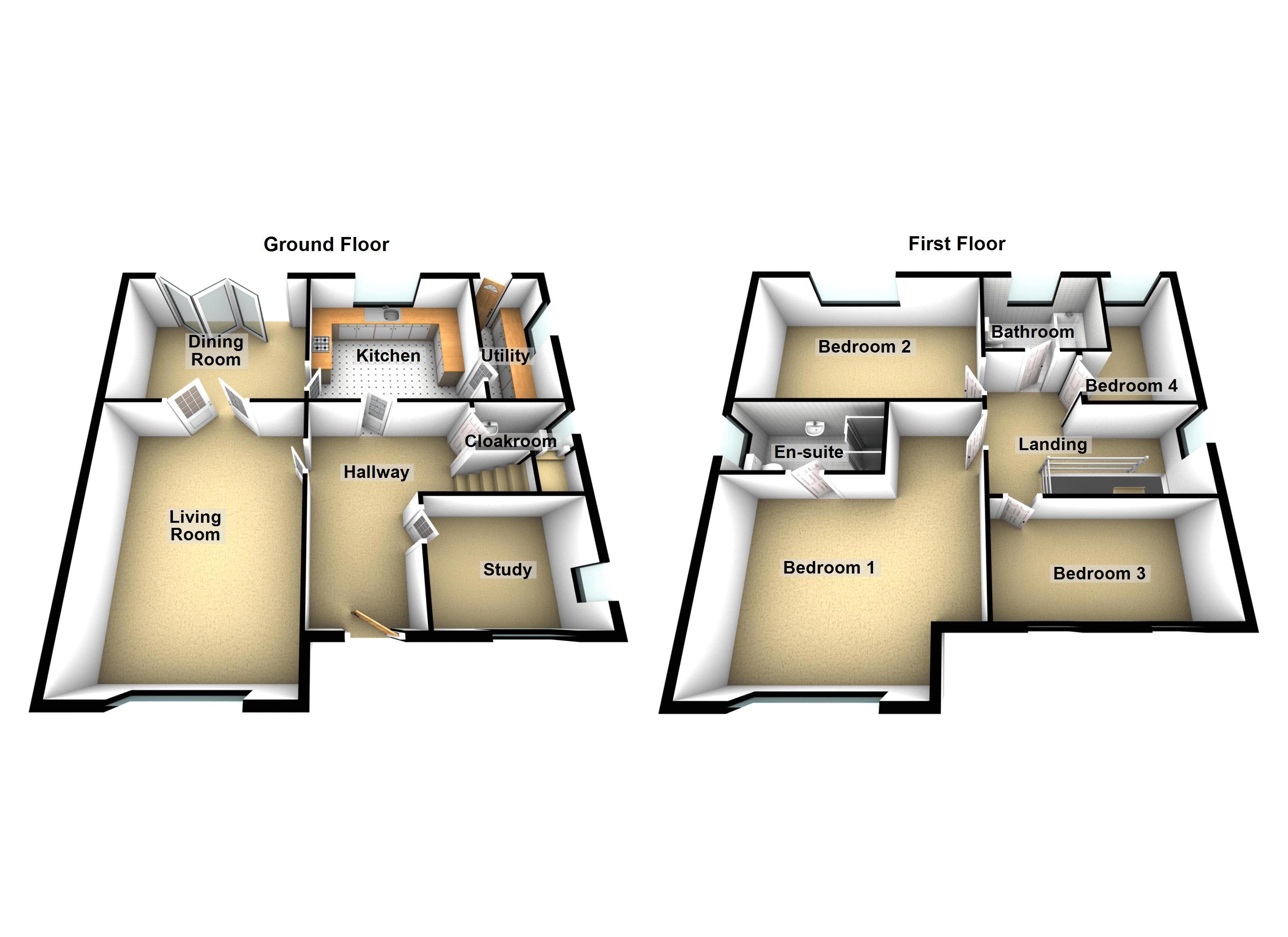4 Bedrooms Detached house for sale in West Street, Welford Village, Northamptonshire NN6 | £ 350,000
Overview
| Price: | £ 350,000 |
|---|---|
| Contract type: | For Sale |
| Type: | Detached house |
| County: | Northamptonshire |
| Town: | Northampton |
| Postcode: | NN6 |
| Address: | West Street, Welford Village, Northamptonshire NN6 |
| Bathrooms: | 2 |
| Bedrooms: | 4 |
Property Description
Four Bedroom Detached Property For Sale in Welford, Northamptonshire.
This property makes the perfect family home and sits in the heart of the desirable village of Welford.
There is a large footprint on offer here with three reception rooms downstairs, a good-size kitchen as well as a separate utility room, downstairs cloakroom and a garage that is currently in the process of being converted.
Upstairs there are four double bedrooms with Bedroom One benefiting from an ensuite.
There is also a good-sized family bathroom.
The stepped rear garden offers a private outdoor social space that is enclosed by a brick wall and high fence.
To the front of the property there is parking in front of the garage.
The property is modernised throughout so with the exception of your own taste, of course, the property is well-presented and ready to move in to.
Welford is a beautiful village that has many characteristics and facilities.
It is very popular with walkers as it shares its own part of the Grand Union Canal and the famous 'Jurassic Way' (an 88 mile walk) which passes right through the village.
The village also benefits from two pubs, a post office and shop, a primary school (which dates back to the 18th Century), hairdressers, local garage and coffee shop.
It also has a village hall and sports field.
The local church dates back to the 13th century!
For the commuters amongst you, the village is not too far away from Junctions for the M1, M6 and A14 (close enough to benefit but not too close to be a nuisance).
The village has an active and lovely community. Take a look at the village website if you want to find out more (there's lots of pictures of the village too) -
Both the property and the village need to be visited to be fully appreciated, so feel free to give us a call at Campbells and we all happily show you around the property.
The Room Measurements for this property are as follows:
Living room 5.18m x 3.43m (17’ x 11’3")
dining room 3.18m x 2.64m (10’5" x 8’8")
kitchen 3.53m x 3.18m (11’7" x 10’5")
utility room 2.54m x 1.45m (8’4" x 4’9")
bedroom one 4.06m x 4.26m (13’4" x 13’11") (max)
bedroom two 3.62m x 3.12m (11’11" x 10’3")
bedroom three 2.62m x 4.37m (8’7" x 14’4”)
bedroom four 3.23m x 1.85m (10’7" x 6’1")
bathroom 2.27m x 2.10m (7' 5" x 6'11")
Property Location
Similar Properties
Detached house For Sale Northampton Detached house For Sale NN6 Northampton new homes for sale NN6 new homes for sale Flats for sale Northampton Flats To Rent Northampton Flats for sale NN6 Flats to Rent NN6 Northampton estate agents NN6 estate agents



.png)











