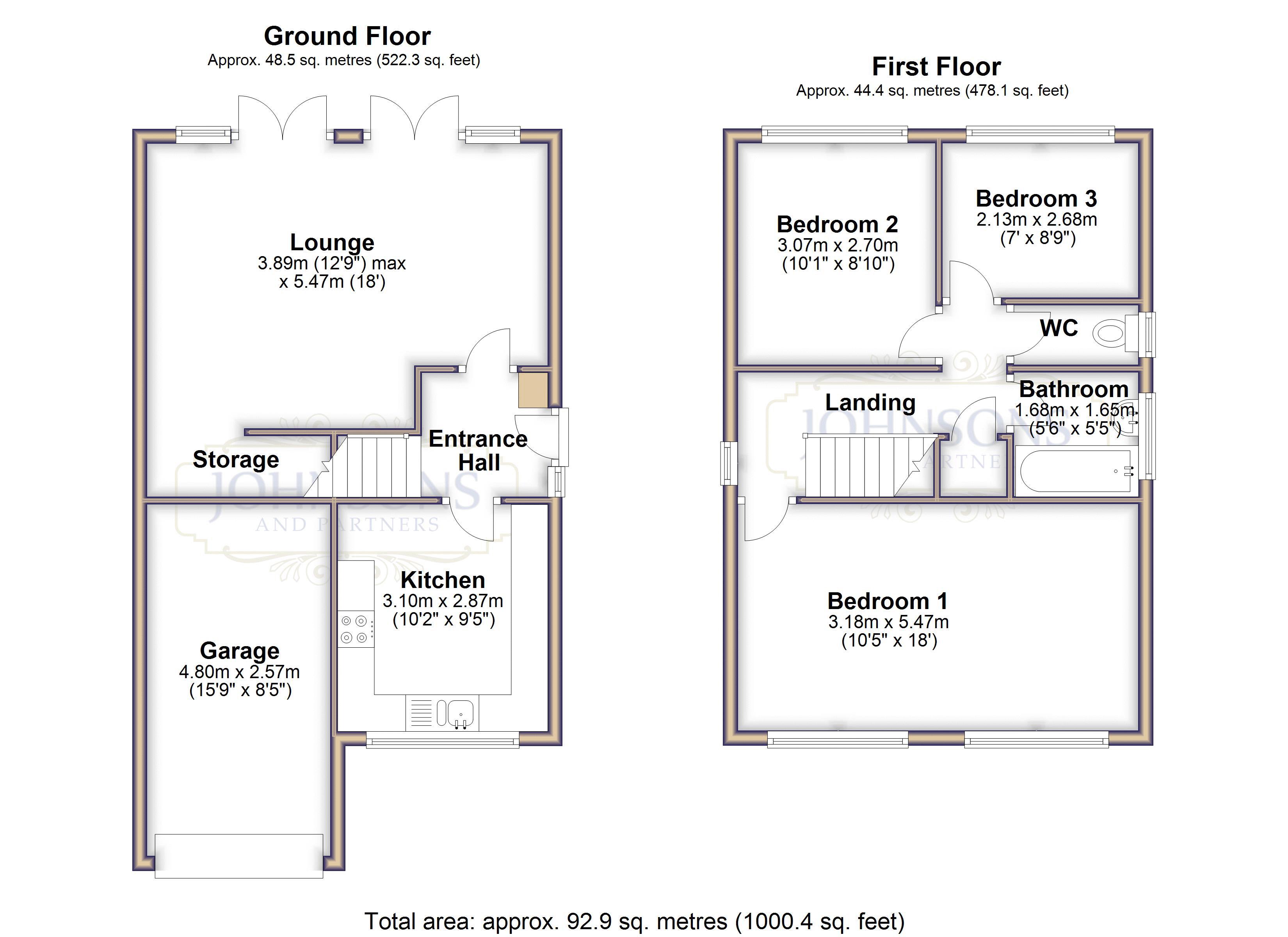3 Bedrooms Detached house for sale in West View Road, Carlton, Nottingham NG4 | £ 240,000
Overview
| Price: | £ 240,000 |
|---|---|
| Contract type: | For Sale |
| Type: | Detached house |
| County: | Nottingham |
| Town: | Nottingham |
| Postcode: | NG4 |
| Address: | West View Road, Carlton, Nottingham NG4 |
| Bathrooms: | 1 |
| Bedrooms: | 3 |
Property Description
* three bedroom detached * central gedling location * south facing rear garden* private road*
** guide price £240,000 - £245,000**
Situated on a private road in the centre of Gedling Village this three bedroom detached property offers well presented and updated accommodation with a south facing rear garden, garage and off road parking. The property would appeal to a wide variety of buyers due to it's central and convenient location. The boiler was replaced with a Grade A Worcester combi boiler which has the benefit of Wave WiFi controlled smart technology. The roof has been replaced within the last five years. In brief the accommodation comprises; entrance hallway, breakfast kitchen and living / dining Room to the ground floor. To the first floor there is a landing with three bedrooms and a family bathroom. Outside to the front there is a driveway leading to a single garage. To the rear is a lovely enclosed rear garden which is south facing.
Gedling is a much sought after village within easy reach of Nottingham City centre and the motorway links. There are an array of local shops, pubs and restaurants as well as well regarded local schools.
Viewing Recommended.
Entrance Hallway
With laminate flooring and doors to the living room and kitchen. Staircase to first floor and radiator.
Breakfast Kitchen (10' 2'' x 9' 4'' (3.10m x 2.84m))
Fitted with a range of white contemporary soft closing base, wall and drawer units with contrasting work top over. UPVC double glazed window to the rear, white ceramic sink unit, single electric oven, gas hob and stainless steel chimney hood extractor with glass splash back. There is space for a fridge freezer and an integrated washer / dryer. With a breakfast bar which fits two stools under providing a useful eating area and a wine chiller, vinyl flooring and concealed LED lighting.
Living Room/Dining Room (18' 0'' x 12' 8'' (5.48m x 3.86m) plus recess)
L shaped room comprising both seating and dining areas and giving access to the rear garden through two sets of french door which flood the room with light. Laminate flooring and TV point. Gas Fire set within a wooden surround on a stone hearth.
First Floor Landing
With a useful storage cupboard, loft access and doors to all upstairs rooms.
Bedroom One (18' 0'' x 10' 4'' (5.48m x 3.15m))
With lovely views this larger than average bedroom has space for wardrobe, a radiator and TV point.
Bedroom Two (8' 9'' x 10' 0'' (2.66m x 3.05m))
With views to the rear, a radiator and TV point
Bedroom Three (8' 8'' x 7' 0'' (2.64m x 2.13m))
With views to the rear, a radiator and TV point.
WC
Separate WC fitted with white low level WC.
Bathroom (5' 5'' x 5' 5'' (1.65m x 1.65m))
Fitted with a white suite comprising panelled bath with shower over, pedestal wash hand basin, heated towel rail and window to the side.
Rear Garden
Enclosed private south facing rear garden with side and rear patio areas, raised beds, mature planting and a large lawn.
Garage
Single garage with up and over door, power, light and Worcester Boiler with Wave Wifi Technology.
Council Tax
C
EPC
C
Agents Notes
Whilst every care has been taken to prepare the property particulars, they are for guidance purposes only and do not constitute any part of a contract. The measurements are approximate and are for general guidance purposes only. Whilst we try to ensure their accuracy, they should not be relied upon as exact measurements and potential interested parties are advised to re-check the measurements for accuracy.
Anti Money Laundering Regulations
Under the Protecting Against Money Laundering and the Proceeds of Crime Act 2002, Johnsons and Partners require any successful purchasers proceeding with a purchase to provide two forms of identification i.E. Passport or photocard driving license and a recent utility bill. This evidence will be required prior to Johnsons and Partners instructing solicitors in the purchase or the sale of a property.
Property Location
Similar Properties
Detached house For Sale Nottingham Detached house For Sale NG4 Nottingham new homes for sale NG4 new homes for sale Flats for sale Nottingham Flats To Rent Nottingham Flats for sale NG4 Flats to Rent NG4 Nottingham estate agents NG4 estate agents



.png)











