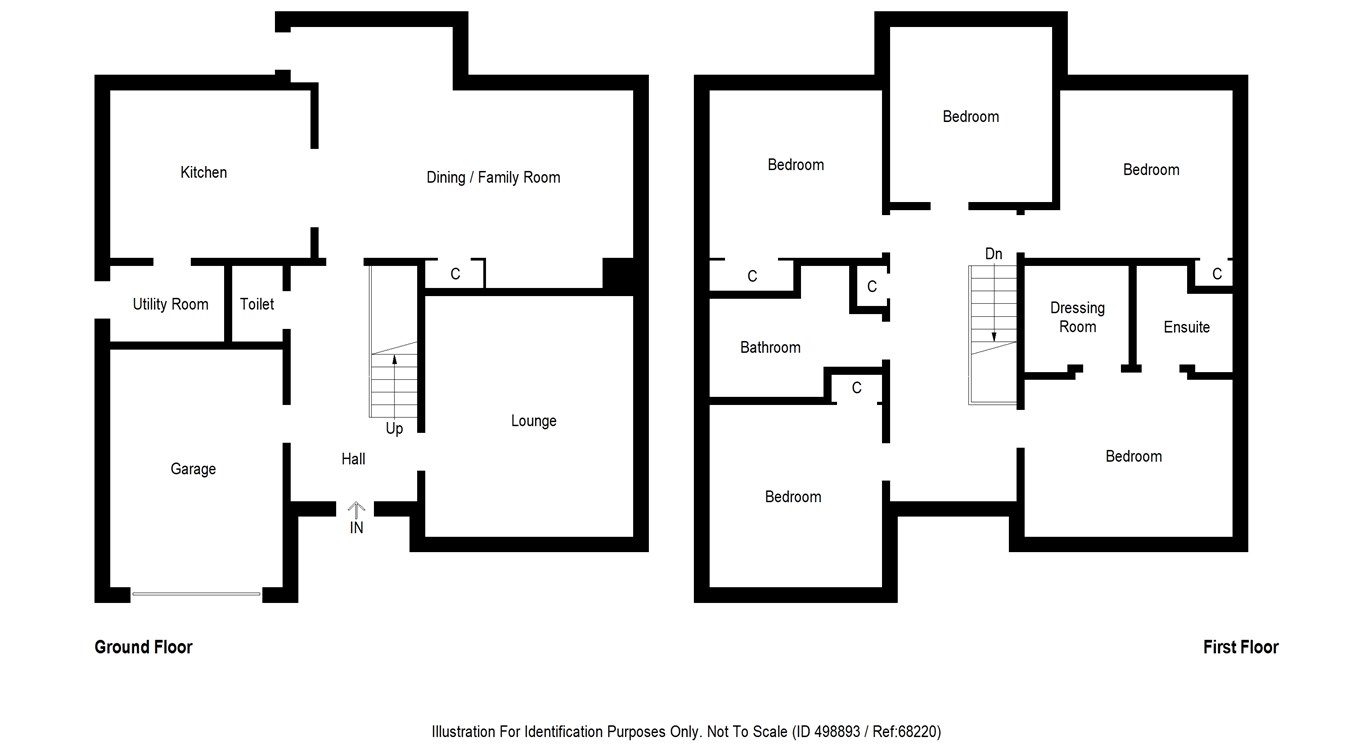5 Bedrooms Detached house for sale in West Vows Walk, Kirkcaldy, Fife KY1 | £ 279,500
Overview
| Price: | £ 279,500 |
|---|---|
| Contract type: | For Sale |
| Type: | Detached house |
| County: | Fife |
| Town: | Kirkcaldy |
| Postcode: | KY1 |
| Address: | West Vows Walk, Kirkcaldy, Fife KY1 |
| Bathrooms: | 0 |
| Bedrooms: | 5 |
Property Description
This is an Abbotshall style detached property with south facing rear gardens and sea views. Located in sought after residential area. The property comprises of lounge, kitchen, utility room, dining room, family room, ground floor WC, 5 Bedrooms (master bedroom with walk-in dressing room and en-suite shower room) and family bathroom. Integrated garage. Driveway. Front and rear gardens. Gas central heating. Double glazing. Within West Primary and Balwearie High School catchment area. This property is chain free and an early entry date is available.
Entrance
Entrance is gained through a double glazed door into a spacious hallway. The hallway has solid oak flooring, hardwood facings and skirtings. Door providing access to the integral garage.
Lounge
13' 9" x 16' 5" (4.20m x 5.00m)
Modern ellipse Georgian ceiling. Solid oak flooring. Hardwood facings and skirtings. Three windows overlooking the front of the property with fitted roller blinds.
Ground floor WC
5' 6" x 2' 11" (1.68m x 0.90m)
White WC. Corner wash hand basin. Tiled floor. Small radiator.
Kitchen
10' 11" x 9' 10" (3.34m x 3.00m)
White fitted kitchen. Overhead canopies. Downlighters. Integrated dishwasher. Freestanding cooking range with overhead cooking hood. Separate built in fridge freezer. Solid oak flooring. Door through to utility room.
Utility room
5' 6" x 6' 5" (1.67m x 1.95m)
Base fitted units. Plumbing for automatic washing machine. Tiled floor. Double glazed door leading to rear gardens.
Dining room
9' 10" x 14' 9" (3.00m x 4.50m)
Solid oak flooring. Open plan to both family room area and kitchen. Double glazed door leading to rear gardens. Two windows overlooking rear gardens.
Family room
10' 8" x 12' 4" (3.25m x 3.75m)
Solid oak flooring. Double glazed window overlooking rear garden. Open plan to dining room and kitchen.
First floor
landing
Ceiling hatch providing access to the loft. Store cupboard.
Bedroom 1
13' 9" x 11' 1" (4.20m x 3.37m)
Double bedroom. Two windows overlooking the front of the property.
Ensuite dressing room
6' 4" x 5' 7" (1.92m x 1.70m)
Full walk in dressing room. Internal shelf and hanging rail. Carpeted flooring. Overhead lighting.
Ensuite shower room/WC
7' 9" x 7' 4" (2.35m x 2.23m)
The dimensions are taken from the widest points of the L shaped room.
White WC with concealed cistern. Pedestal wash hand basin. Shower cubicle with sliding door. Tiling to floor. The walls are tiled to windowsill level to the exterior of the shower cubicle and to full ceiling height within the shower cubicle. Shaver point. Opaque glazed window. Small radiator.
Bedroom 2
9' 9" x 13' 6" (2.97m x 4.12m)
Double bedroom. Single wardrobe. Window overlooking the front of the property.
Bedroom 3
10' 5" x 9' 10" (3.17m x 3.00m)
Double bedroom. Window overlooking the rear of the property. Sea views which range across to North Berwick and The Lothians. Fitted wardrobe with mirrored glass sliding doors.
Bedroom 4
9' 10" x 11' 3" (3.00m x 3.43m)
Double bedroom. Double glazed window overlooking rear garden with sea views ranging across the River Forth to Berwick Law.
Bedroom 5
10' 5" x 9' 10" (3.17m x 3.00m)
Double bedroom. Single wardrobe with internal shelf and hanging rail. Double glazed window overlooking rear gardens with wide ranging sea views across the River Forth across to North Berwick.
Bathroom
10' 4" x 7' 5" (3.16m x 2.27m)
White three piece bathroom suite. Separate shower cubicle. Co-ordinated tiling to half ceiling height above the sanitary ware and to fill ceiling height within the shower cubicle. Small radiator. Opaque glazed window. Shaver point.
Garden
The front gardens have a large monopaved driveway and grass lawn. The rear gardens have been extensively landscaped. Elevated concrete paved patio. Grass lawn. Two step descent down to the lower lawn with a corner deck. The gardens are enclosed within 6ft wooden fencing.
Garage
The property has an attached garage to front with up and over door with integral access to the home.
Heating and glazing
Gas central heating. Double glazing.
Contact details
Andrew H Watt
Delmor Independent Estate Agents & Mortgage Broker
17 Whytescauseway
Kirkcaldy
Fife
KY1 1XF
Tel: Fax:
Property Location
Similar Properties
Detached house For Sale Kirkcaldy Detached house For Sale KY1 Kirkcaldy new homes for sale KY1 new homes for sale Flats for sale Kirkcaldy Flats To Rent Kirkcaldy Flats for sale KY1 Flats to Rent KY1 Kirkcaldy estate agents KY1 estate agents



.png)











