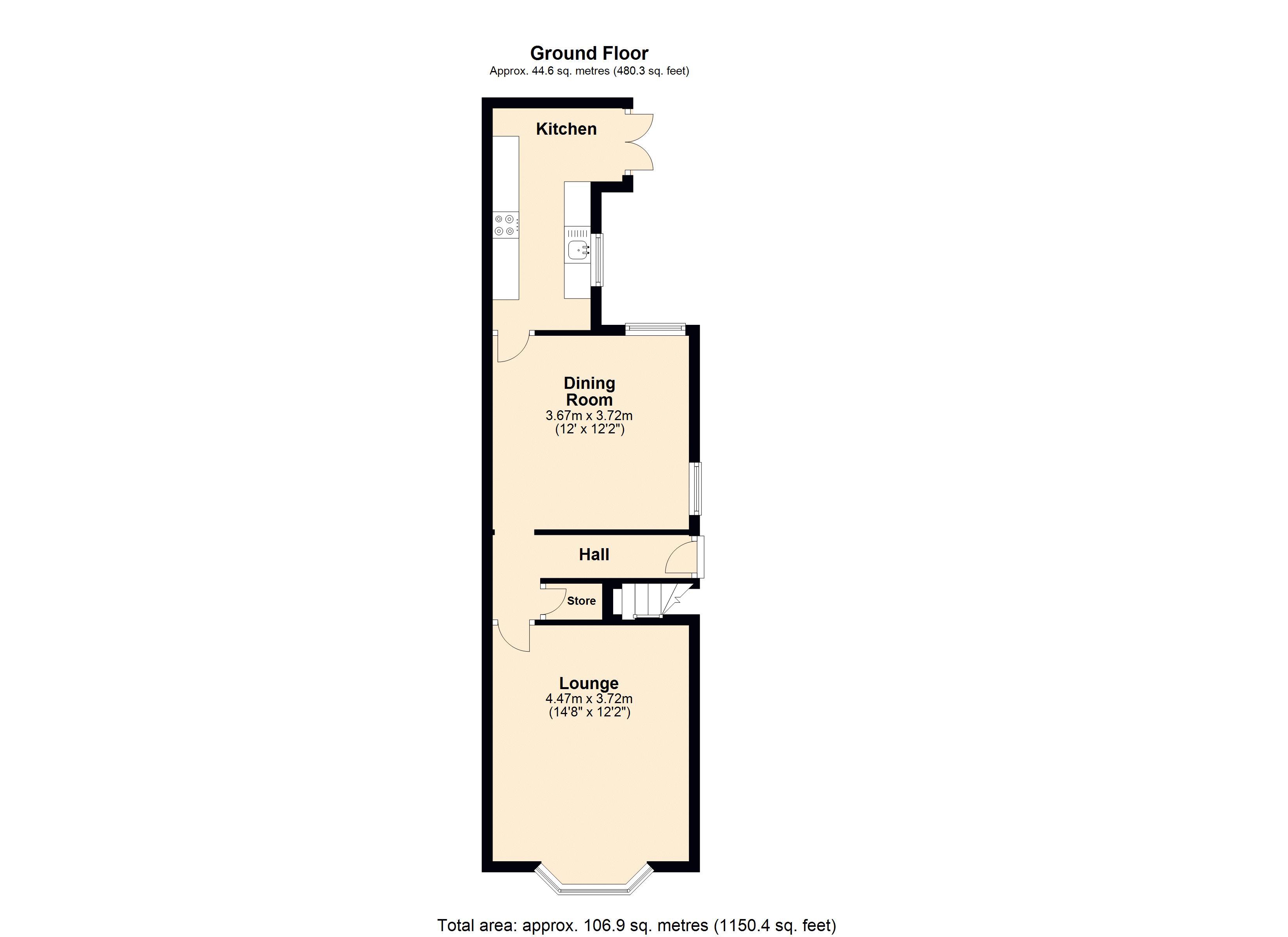3 Bedrooms Detached house for sale in Westbourne Road, Walsall WS4 | £ 249,950
Overview
| Price: | £ 249,950 |
|---|---|
| Contract type: | For Sale |
| Type: | Detached house |
| County: | West Midlands |
| Town: | Walsall |
| Postcode: | WS4 |
| Address: | Westbourne Road, Walsall WS4 |
| Bathrooms: | 1 |
| Bedrooms: | 3 |
Property Description
ILove homes are offering for sale this detached late Victorian residence which has been modernised and improved to retain many original features at the same time as incorporating facilities for comfortable modern living. The property offers scope for further expansion (subject to planning consent) and is situated in the popular and well regarded Butts area of Walsall with local amenities nearby including convenience shops, public transport services and schools for children of all ages. The property is also convenient for access to the M5/6 motorway system at junction 7 Great Barr and 10 Bentley for daily commuting to centres throughout the West Midlands conurbation. Recreational facilities in the area included the Arboretum Parkland and several rugby, Cricket and golf clubs.
The internal accommodation briefly comprises, entrance hall, front sitting room, dining room, fitted kitchen with French doors leading to garden area, 2 double bedrooms on the first floor, large re-fitted bathroom with separate shower cubicle and a study area. On the second floor is a further double bedroom. Externally, the expansive rear garden is a particularly attractive feature with its paved patio, large lawned area and outbuilding. The property further benefits from gas central heating and part double glazing.
Ground floor
reception hall
With solid wood front door, quarry tiled floor, radiator and ceiling light point
dining room 12’2” x 12’0” (3.70m x 3.67m) Into bay window,
With exposed hardwood flooring, radiator, one double glazed window to the rear and one single glazed sash window to the side
lounge 14’8” x 12’2” (4.47m x 3.72m)
With feature gas fire and surround, original moulded cornice, picture rail, telephone point, radiator, timber framed bay window to the front and stripped wood flooring.
Kitchen 13’9” x 8’4” (4.20m x 2.53m)
Approached from the dining room and having a range of re-fitted base and wall units with hardwood surfaces over and with space and plumbing for automatic washing machine, inset 1.5 bowl sink top with mixer tap over, cooker hood, gas hob, inset electric oven and grill, integrated dishwasher, Inset ceiling spot lights, radiator, side uvc sealed unit windows, tiled floor covering and French doors leading to patio and garden area.
Cellar
on the first floor
landing
With 2 ceiling light points, single glazed sash window to the side and radiator
bedroom one 12’5” x 12’0” (3.78m x 3.67m)
with radiator, ceiling light point and single glazed sash window to the front
bedroom two 12’2” x 9’8” (3.70m x 2.94m)
with radiator, ceiling light point and single glazed sash window to the rear
Bathroom
Refitted with white suit comprising roll top bath with period telephone style mixer/ shower tap over, separate shower cubicle with fully tiled surrounds and shower above with a thermostatically controlled valve, pedestal wash basin and low level close coupled w.C., side UPVC window, radiator, hard wood flooring and inset halogen light points.
On the second floor
Bedroom three 13’4” x 10’4” (4.07m x 3.14m)
with radiator, ceiling light point, hard wood flooring and glazed window to the front.
Outside
With walled shingle front garden with pedestrian access gate. Expansive rear gardens with 2 brick built outbuildings, paved patio areas, neatly maintained lawns and rear pedestrian access with gate leading to front.
Viewings
Please contact iLove homes on . Viewings are strictly by appointment only.
Tenure
We are advised by the seller that the property is freehold. We have not sought to verify the legal title of the property, we would urge buyers to obtain verification from their solicitor
Measurements
All measurements are approximate and are supplied for guidance only, as such they must not be considered to be entirely accurate
Money laundering regulations
Prospective purchasers will be asked to produce photographic identification and proof of residency once a deal has been agreed in principle.
Property Location
Similar Properties
Detached house For Sale Walsall Detached house For Sale WS4 Walsall new homes for sale WS4 new homes for sale Flats for sale Walsall Flats To Rent Walsall Flats for sale WS4 Flats to Rent WS4 Walsall estate agents WS4 estate agents



.png)








