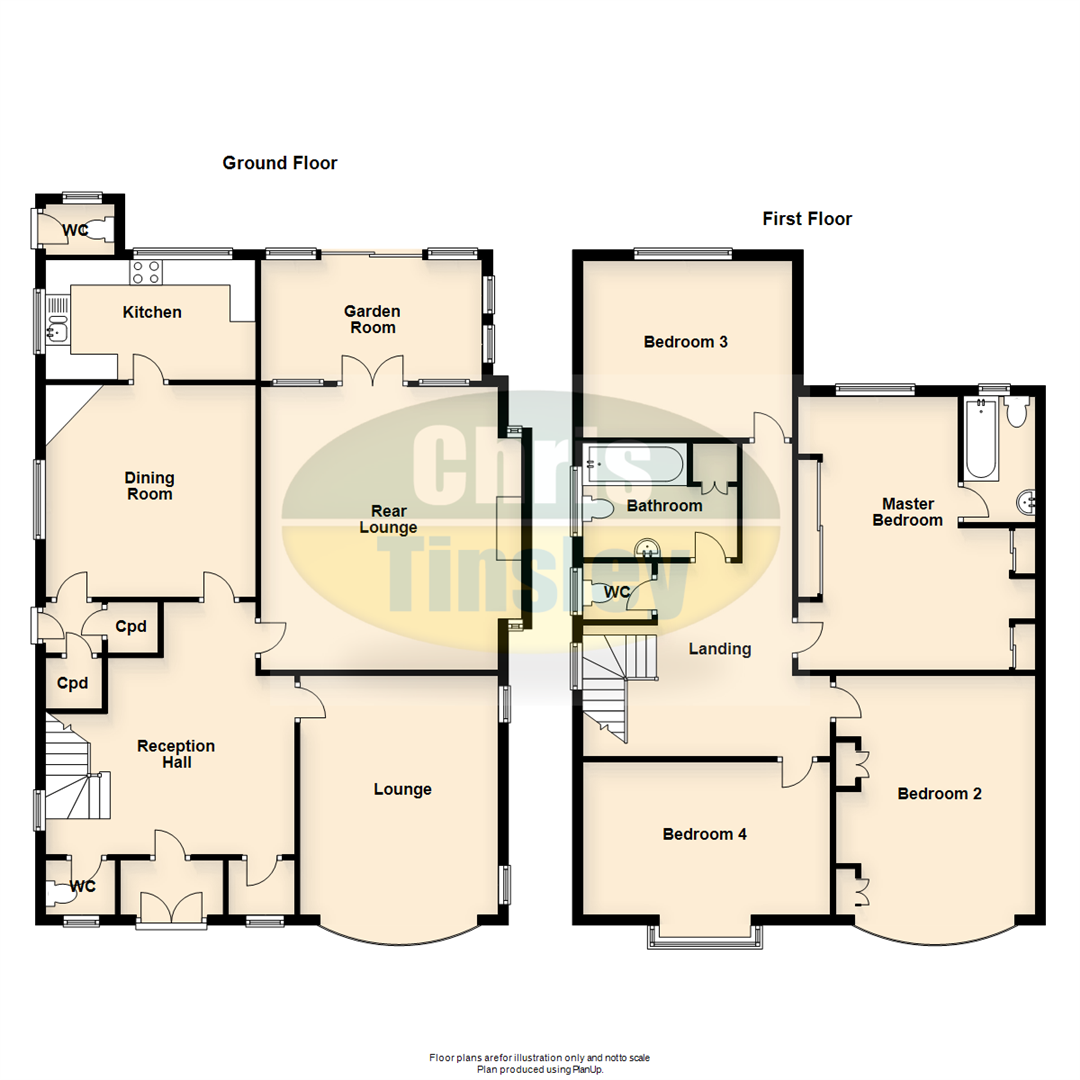4 Bedrooms Detached house for sale in Westcliffe Road, Birkdale, Southport PR8 | £ 425,000
Overview
| Price: | £ 425,000 |
|---|---|
| Contract type: | For Sale |
| Type: | Detached house |
| County: | Merseyside |
| Town: | Southport |
| Postcode: | PR8 |
| Address: | Westcliffe Road, Birkdale, Southport PR8 |
| Bathrooms: | 2 |
| Bedrooms: | 4 |
Property Description
A larger than average four bedroom detached family house ideally located for Southport Sea Front, Birkdale Village, Lord Street and the Southport Town centre.
This four bedroom detached family house occupies an enviable shore side location ideally located for the Southport Seafront and attractions, historic Lord Street and the Southport Town Centre. The generous living accommodation is accessed via a large reception hall with three reception rooms, garden room and kitchen to the ground floor. There are four bedrooms to the first floor, the master having en-suite bathroom/Wc. Off road parking is available for numerous vehicles, garage and gardens enclosed to rear.
Enclosed Entrance Vestibule
Upvc double glazed outer door with arched insert over, tiled flooring and glazed inner door to....
Reception Hall
Upvc double glazed window to side, turned stairs to first floor with handrail and newel post and door to useful built in store cupboard. Door to....
Wc
3'9" x 4'6", 1.14m x 1.37m
Upvc double glazed window to front, low level Wc, wash hand basin.
Lounge
16'2" overall measurements into bay x 12'10", 4.93m overall measurements into bay x 3.91m
Upvc double glazed splayed bay window to front, two further Upvc double glazed windows to side.
Rear Lounge
18'5" x 16'9" into recess, 5.61m x 5.11m into recess
Living flame gas fire inset to tiled interior and hearth, wall light points and two Upvc double glazed windows into inglenook recess. Glazed door and further windows opening to....
Sun Room
7'10" x 13'2", 2.39m x 4.01m
Upvc double glazed sliding patio doors and windows open to rear garden.
Dining Room
13'9" x 13'10", 4.19m x 4.22m
Upvc double glazed window to side, gas fire to tiled surround and hearth, door to inner vestibule with Upvc double glazed door to side/rear. Door to built in store and door to under stairs storage cupboard.
Kitchen
7'9" x 13'7" overall measurements, 2.36m x 4.14m overall measurements
Upvc double glazed windows to both side and rear of the property, a range of base units including cupboards and drawers, wall cupboards with under unit lighting. Glazed china cupboard and working surfaces. 1 1/2 bowls ink unit with mixer tap and drainer. Appliances include electric oven with four ring gas hob with extractor over, one wall cupboard housing the conventional central heating boiler, part wall tiling, tiled flooring and spot lighting.
First Floor Landing
Upvc double glazed side window, loft access.
Bedroom 1
17'9" x 13'9" reducing to 8'6" to rear of wardrobes, 5.41m x 4.19m reducing to 2.59m to rear of wardrobes
Upvc double glazed window overlooking rear of the property, fitted wardrobes including fly over storage cupboard, bedside cabinets and drawers. Knee hole dressing table and drawers. Door to....
En Suite Bathroom/Wc
8'6" x 5', 2.59m x 1.52m
Upvc double glazed window, three piece suite including low level Wc, corner wash hand basin with cupboard below, twin grip panelled bath with part wall tiling.
Bedroom 2
17'1" into bay x 12'11" to rear of wardrobes, 5.21m into bay x 3.94m to rear of wardrobes
Upvc double glazed splayed bay window to front, fitted wardrobes, flyover storage cupboards and drawers.
Bedroom 3
11'6" x 13'11", 3.51m x 4.24m
Upvc double glazed window to rear.
Bedroom 4
9'11" x 14'10", 3.02m x 4.52m
Upvc double glazed window to front.
Bathroom
10' x 7'5", 3.05m x 2.26m
Opaque Upvc double glazed window, three piece suite including low level Wc, vanity wash hand basin with twin grip panelled bath. Glazed shower screen and plumbed in shower and airing cupboard housing water cylinder.
Wc
5'8" x 3', 1.73m x 0.91m
Opaque Upvc double glaze window, low level Wc, partial wall tiling.
Outside
The property enjoys a slightly elevated plot with off road parking for numerous vehicles to flagged driveway tot he front, Lawn includes borders with plants, shrubs and trees, raised rockery with borders and driveway access continues via double gates to side of the property. Garage with access via up and over door to rear, measures 16'10" x 9'1" and includes electric, light and power supply point. The rear garden is enclosed with plants, shrubs and trees, lawn and two useful brick outbuildings adjoining rear, external water tap.
Tenure
Please note we have not verified the tenure of this property; please advise us if you require confirmation of the tenure.
Property Location
Similar Properties
Detached house For Sale Southport Detached house For Sale PR8 Southport new homes for sale PR8 new homes for sale Flats for sale Southport Flats To Rent Southport Flats for sale PR8 Flats to Rent PR8 Southport estate agents PR8 estate agents



.png)











