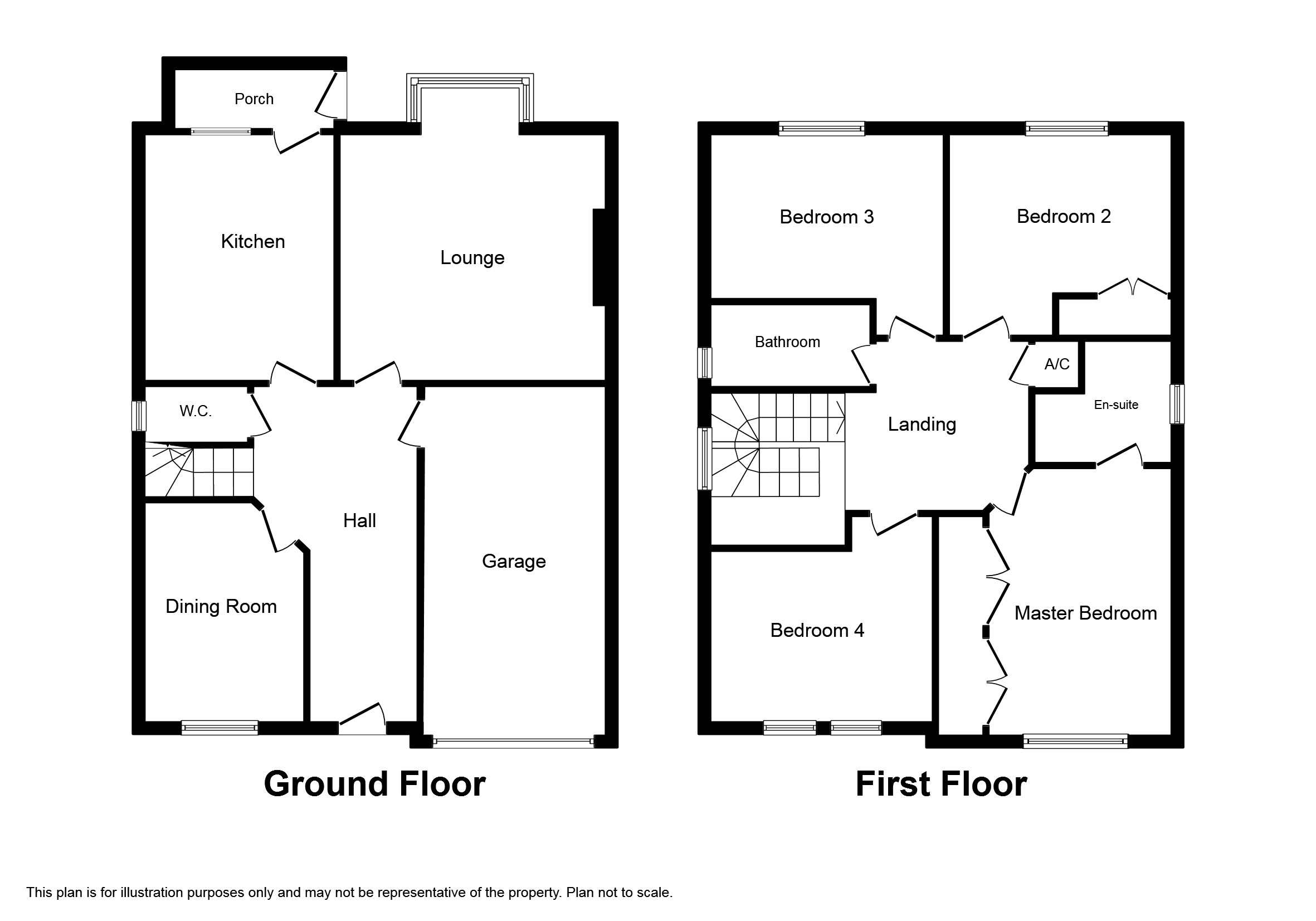4 Bedrooms Detached house for sale in Westcroft Drive, Saxilby, Lincoln LN1 | £ 255,000
Overview
| Price: | £ 255,000 |
|---|---|
| Contract type: | For Sale |
| Type: | Detached house |
| County: | Lincolnshire |
| Town: | Lincoln |
| Postcode: | LN1 |
| Address: | Westcroft Drive, Saxilby, Lincoln LN1 |
| Bathrooms: | 2 |
| Bedrooms: | 4 |
Property Description
A four bedroom detached family home located within this ever popular and amenable village. Internally, the accommodation briefly comprises of an Entrance Hall, Downstairs WC, Lounge, Dining Room, First Floor Landing, Four Bedrooms, En-Suite to Master and a Family Bathroom. Externally, the property is accessed via a tarmac driveway providing ample parking facilities, leading to a single garage with up and over door with power and lighting. A further gravelled area opposite the property also provides additional parking facilities. In addition to this there is a wrought iron gate to the side of the property providing access to attractive enclosed rear gardens, mainly laid to lawn with gravel borders, a paved patio area, decked area, and raised border incorporating a range of shrubbery and flora. Call Kinetic to view!
Location
The village of Saxilby offers a wide range of services and facilities in the West Lindsey district of Lincoln, about six miles northwest of Lincoln, which are all within close proximity of this property. The village has a thriving community with a range of shops including a local co-op, hairdressers, a primary school, community halls, doctors' surgeries, a library and numerous interest groups. In addition to this it has two bus services and its own railway station, on the Doncaster to Lincoln Line, located close to the centre of the village. The A57 also borders the village, providing easy access to road networks and there are regular bus services through the village to Lincoln, Gainsborough and Scunthorpe.
Entrance Hall
Stairs to first floor, doors to ground floor accommodation and radiator
Downstairs WC
Fitted with a two piece suite comprising of a low level WC, hand wash basin, radiator and a frosted window to the side
Lounge (4.04m (13'3") x 3.58m (11'9"))
Positioned to the rear of the accommodation and having a bay window to the rear, gas fire and surround as the main focal point and radiator
Dining Room (3.30m (10'10") x 2.54m (8'4"))
A second reception room with two windows to the front aspect and radiator
Kitchen (4.04m (13'3") x 2.87m (9'5"))
Fitted with a range of high and low level units incorporating a sink and drainer unit, electric oven, four ring gas hob, integrated fridge freezer, spaces for appliances, radiator, tiled flooring, window to rear and a glazed door leading into
Rear Porch
Being of upvc construction, currently housing the tumble dryer and having a further glazed door leading into the rear garden
First Floor Landing
Having loft access and doors leading to all bedrooms and bathroom
Master Bedroom (3.76m (12'4") x 2.97m (9'9"))
Window to front, laminate flooring, radiator, built in wardrobes and door leading into
En-Suite
Fitted with a three piece suite comprising of a low level WC, hand wash basin, shower enclosure, frosted window to side, radiator and extractor fan
Bedroom Two (3.23m (10'7") x 2.46m (8'1"))
Window to rear, radiator an built in wardrobe
Bedroom Three (3.23m (10'7") x 2.54m (8'4"))
Window to rear and radiator
Bedroom Four (2.84m (9'4") x 1.96m (6'5"))
Window to front and radiator
Family Bathroom
Fitted with a three piece suite comprising of a low level WC, hand wash basin, panelled bath, radiator and frosted window to side
Outside
The property is accessed via a tarmac driveway providing ample parking facilities, leading to a single garage with up and over door with power and lighting. A further gravelled area opposite the property also provides additional parking facilities.
In addition to this there is a wrought iron gate to the side of the property providing access to attractive enclosed rear gardens, mainly laid to lawn with gravel borders, a paved patio area, decked area, and raised border incorporating a range of shrubbery and flora.
Integral Garage
Up and over door, power and light and an integral door to the hallway
Agent Note
The agent is advised that the property benefits from a solar water heating system. More information is available on request
Property Location
Similar Properties
Detached house For Sale Lincoln Detached house For Sale LN1 Lincoln new homes for sale LN1 new homes for sale Flats for sale Lincoln Flats To Rent Lincoln Flats for sale LN1 Flats to Rent LN1 Lincoln estate agents LN1 estate agents



.png)











