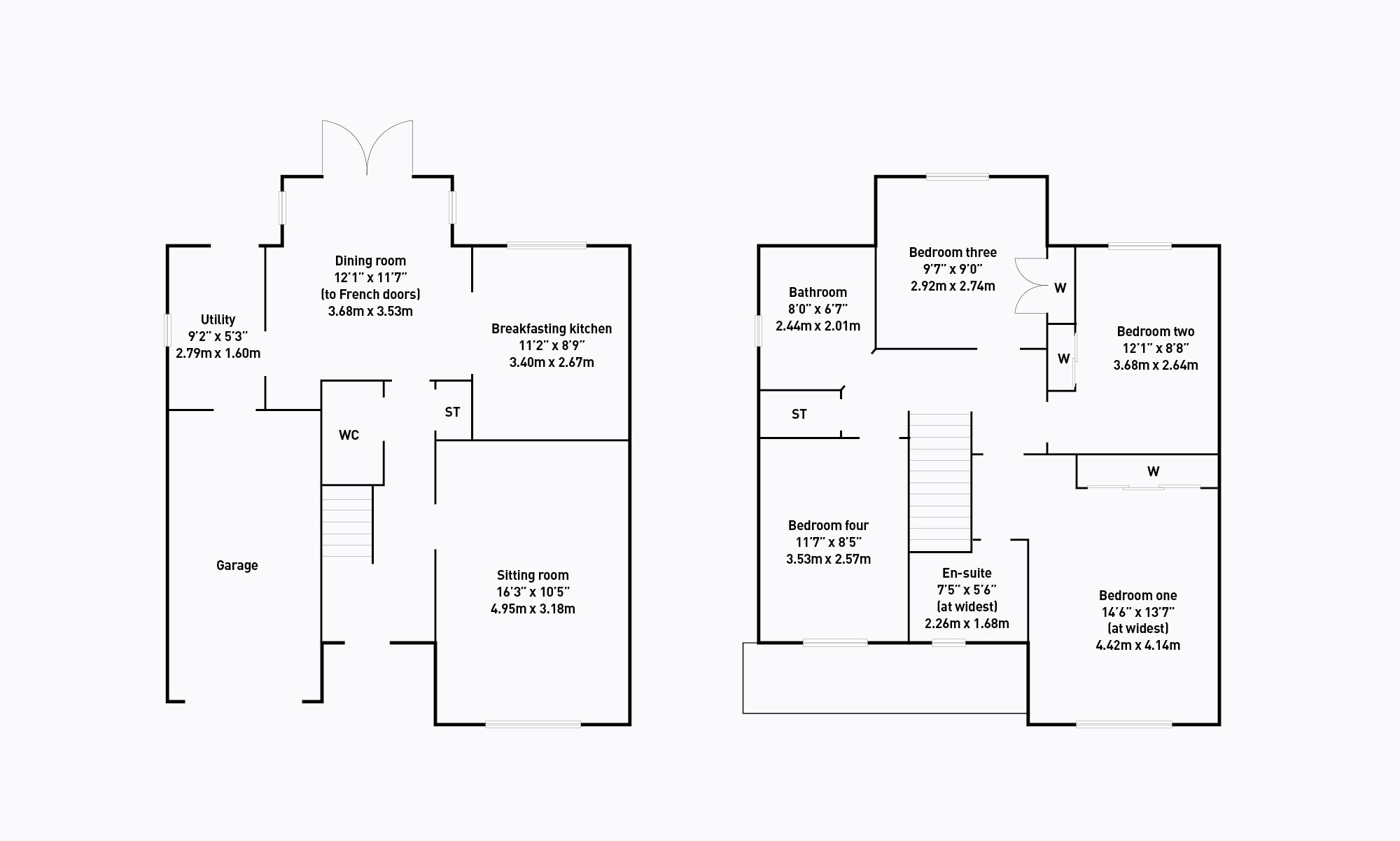4 Bedrooms Detached house for sale in Wester Newlands Drive, Reddingmuirhead, Falkirk FK2 | £ 244,000
Overview
| Price: | £ 244,000 |
|---|---|
| Contract type: | For Sale |
| Type: | Detached house |
| County: | Falkirk |
| Town: | Falkirk |
| Postcode: | FK2 |
| Address: | Wester Newlands Drive, Reddingmuirhead, Falkirk FK2 |
| Bathrooms: | 2 |
| Bedrooms: | 4 |
Property Description
Exceptionally well presented luxury detached villa. The subjects enjoy wonderful rearward views across the River Forth and beyond to the Ochil Hills. The enclosed, landscaped rear garden affords considerable privacy and incorporates lawn, upper and lower garden patios, and a selection of shrubs. A two car wide block paved front driveway provides off-road parking and access to the integral garage.
Constructed by Kier Homes in 2016, this larger style ‘Strathaven’ house type carries the balance of a builders’ 10 year guarantee. Access is through a bright reception hallway with stairway to upper apartments, cloaks/storage cupboard and a handy downstairs WC off. The public rooms include a front facing sitting room and charming dining room with box bay window and French doors taking full advantage of the views. The lower floor is completed by a breakfasting kitchen with several integrated appliances and useful utility room with further access to both the gardens and garage.
On the upper level there are four flexible double sized bedrooms and family bathroom with Mira electric shower. Three of the bedrooms have fitted robes whilst the master bedroom enjoys the additional benefit of an en suite shower room complete with mains shower valve. Practical features include gas heating and double glazing. Well maintained and presented in walk-in condition, the agents would urge early viewing in order to avoid disappointment. EER Rating : Band C.
Sitting Room 16’3” x 10’5” 4.95m x 3.18m
Dining Room 12’1” x 11’7” (to French doors) 3.68m x 3.53m
Breakfasting Kitchen 11’2” x 8’9” 3.40m x 2.67m
Utility Room 9’2” x 5’3” 2.79m x 1.60m
Bedroom One 14’6” x 13’7” (at widest) 4.42m x 4.14m
En Suite Shower Room 7’5” x 5’6” (at widest) 2.26m x 1.68m
Bedroom Two 12’1” x 8’8” 3.68m x 2.64m
Bedroom Three 9’7” x 9’0” 2.92m x 2.74m
Bedroom Four 11’7” x 8’5” 3.53m x 2.57m
Family Bathroom 8’0” x 6’7” 2.44m x 2.01m
Property Location
Similar Properties
Detached house For Sale Falkirk Detached house For Sale FK2 Falkirk new homes for sale FK2 new homes for sale Flats for sale Falkirk Flats To Rent Falkirk Flats for sale FK2 Flats to Rent FK2 Falkirk estate agents FK2 estate agents



.png)











