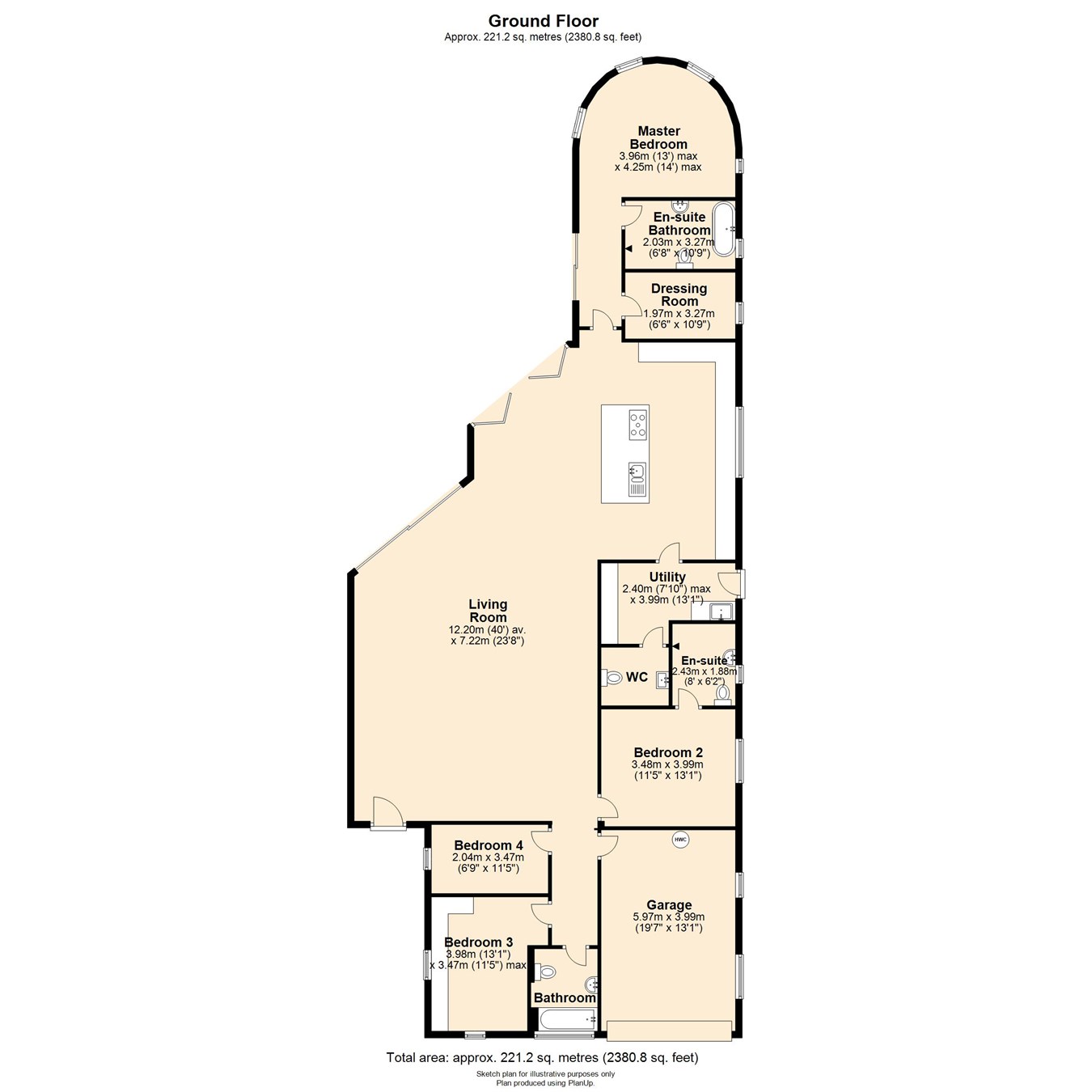4 Bedrooms Detached house for sale in Westerleigh Road, Westerleigh BS37 | £ 775,000
Overview
| Price: | £ 775,000 |
|---|---|
| Contract type: | For Sale |
| Type: | Detached house |
| County: | Bristol |
| Town: | Bristol |
| Postcode: | BS37 |
| Address: | Westerleigh Road, Westerleigh BS37 |
| Bathrooms: | 0 |
| Bedrooms: | 4 |
Property Description
Exciting modern residence in 1.5 acres non-estate country location. Architecturally designed to maximise the privacy and country views within the property, the 4 bedroom property extends to over 2400 square feet on a single level. The accommodation centres around an incredible 40' open plan living room, with a wall of windows facing South West.
On the semi-rural outskirts of the village, the location is extremely well placed for commuting, with Yate rail station a 6 minute drive, ideal for Abbeywood and Aerospace. Nearest shops and schools are in Yate, also 6 minutes away - Yate shopping centre, leisure centre and cinema.
In summary, there is a master bedroom suite with dressing room and ensuite bathroom, guest bedroom and ensuite, two further bedrooms, beautiful fitted kitchen and open lounge area, with underfloor heating throughout. Those who like to entertain will love this warm and inviting space, and the countryside views to look at literally never get old. Outside there is a garage workshop with electric roller door, and driveway parking for 6+ cars, and at the back the gardens with duck pond and small paddock amount to 1.5 acres in total.
Westerleigh is an established village with 2 public houses, Church and 2 garages, and a local bus service to both Bristol and Bath. 8 minutes to Bristol Ring Road for M4 J18,6 mins - Yate Railway Station for Bristol Temple Meads & Parkway, 7 mins - Yate shopping centre where massive investment has taken place in recent years and now has a Tesco Extra, cinema, restaurants and pubs, full range of shops, schools, and sports centre. Chipping Sodbury with Waitrose. Pucklechurch Infant & Junior school, Mangotsfield & Chipping Sodbury Secondary schools are nearby.
Mains water and electricity. Central heating - modern air source heat pump with underfloor heating zones throughout, mains pressure hot water system, LED lighting, ducted heat recovery ventilation system. Private drainage treatment plant. Water softener. Calor gas for gas hob cooker.
Reception accommodation
living room
Physically complete 2016, a modern construction with high levels of insulation throughout, 10 year Build Zone Warranty (8 years unexpired). 23' 8" x 43' 6" max. (7.21m x 13.26m max.) Wall of windows and bi-folding doors facing South West. Underfloor heating as throughout, low-energy LED downlights as throughout, electrically operated Velux roof lights, cat 5 internet, TV point. 4 built-in vacuum cleaner ports.
Kitchen
14' 6" x 19' 6" (4.42m x 5.94m) Island unit incorporating twin sink, five ring gas hob cooker (extract via heat exchanger), two eye level ovens, granite tops and gloss fronted units to base and wall cupboards, space for American 'fridge/freezer, integral dishwasher.
Utility room
13' 2" x 5' 7" (4.01m x 1.70m) Space for washing machine and tumble dryer, stainless utility sink, stable door to side, Vent Axia Sentinel heat recovery/ventilation system, door to cloakroom 6' 3" x 5' 8" (1.91m x 1.73m) WC, hand wash basin.
Family bathroom
6' 6" x 8' 0" (1.98m x 2.44m) WC with concealed cistern, wash basin, bath with shower mixer tap over, wet room style drain.
Bedroom accommodation
master suite
Occupying the West wing of the property, countryside views from feature curved windows, TV point, cat 5 internet point, sliding doors out. Incorporating dressing room 10' 9" x 8' 2" (3.28m x 2.49m) and ensuite 10' 3" x 6' 8" (3.12m x 2.03m) with stand-alone bath, WC, wash basin, shower with thermostatic mixer tap, wet room style drain.
Bedroom 2
13' 0" x 11' 5" (3.96m x 3.48m) Window to side, cat 5 internet point, TV point. Incorporating ensuite 6' 2" x 8' 0" (1.88m x 2.44m)
bedroom 3
11' 5" max. X 13' 1" (3.48m max. X 3.99m) Range of fitted wardrobes and desk, cat 5 internet point, windows to front and side.
Bedroom 4
13' 5" x 6' 9" (4.09m x 2.06m) Window to side.
Outside
1.5 acre plot
Comprising domestic gardens, duck pond and small fenced paddock. Mainly to the side and rear of the property. Pleasant private views over the land from the house. Owns to the railway line (not main line).
Garage workshop
13' 1" x 19' 7" (3.99m x 5.97m) Electric roller door via key fob, internal door to hall for secure access, windows to side, power and light, mains pressure hot water cylinder, heating mechanics.
Off road parking
For 6 + cars, gated vehicular access to back garden, located to the front of the house.
Further details
directions
From B & Q roundabout in Yate head on Westerleigh Road to the South and continue straight for two miles. At the large roundabout with Rodford Way go straight and at the next mini roundabout go under the railway bridge signposted Westerleigh. The road turns sharply left and the property is the first property on your right after about 200 yards. Please pull into the driveway and park.
Property Location
Similar Properties
Detached house For Sale Bristol Detached house For Sale BS37 Bristol new homes for sale BS37 new homes for sale Flats for sale Bristol Flats To Rent Bristol Flats for sale BS37 Flats to Rent BS37 Bristol estate agents BS37 estate agents



.png)











