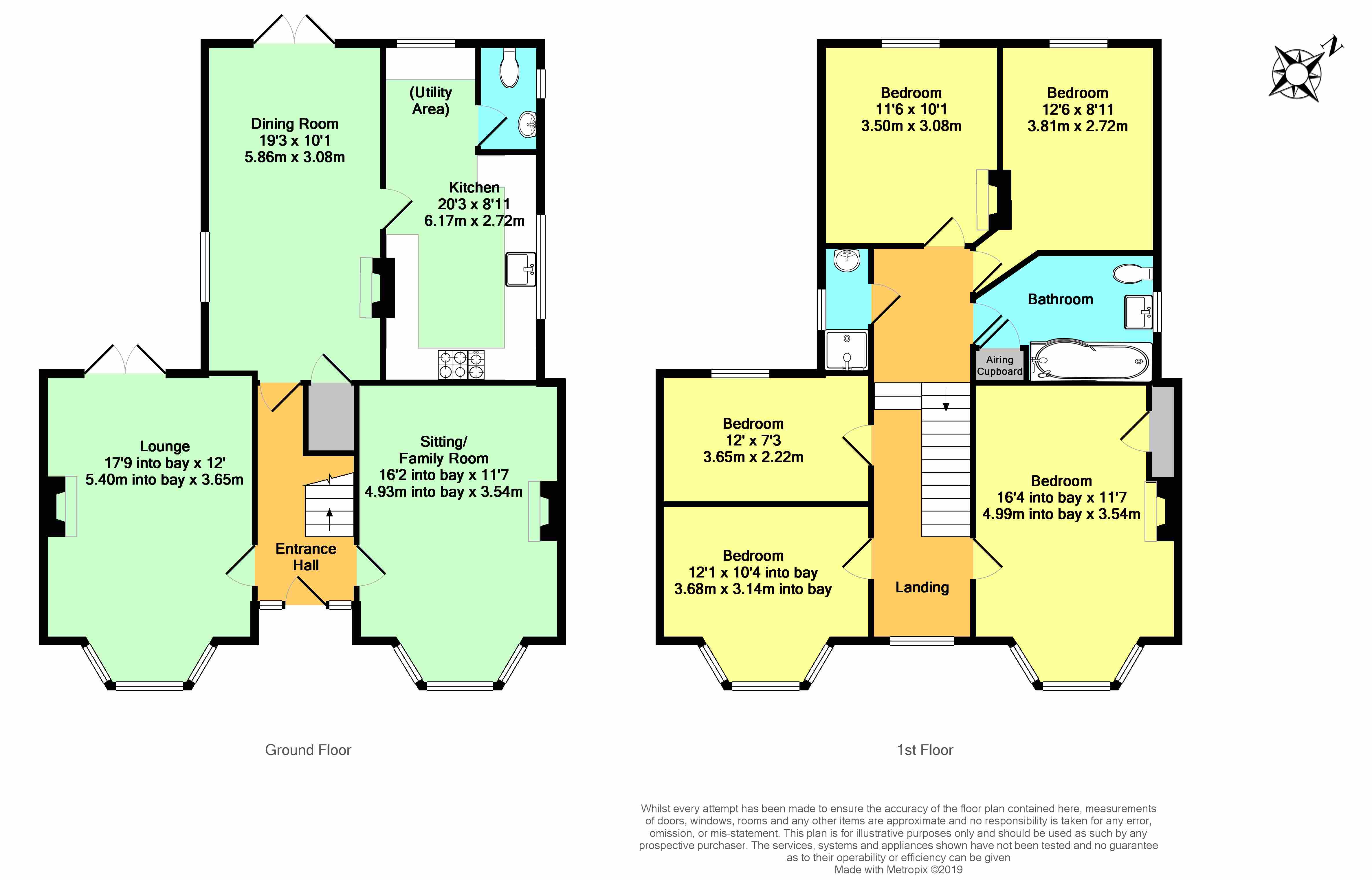5 Bedrooms Detached house for sale in Western Avenue, Ashford TN23 | £ 525,000
Overview
| Price: | £ 525,000 |
|---|---|
| Contract type: | For Sale |
| Type: | Detached house |
| County: | Kent |
| Town: | Ashford |
| Postcode: | TN23 |
| Address: | Western Avenue, Ashford TN23 |
| Bathrooms: | 2 |
| Bedrooms: | 5 |
Property Description
A simply stunning Edwardian Family Home believed to date from 1906 located within the desirable location of Western Avenue. This detached property has been lovingly maintained and presents spacious accommodation throughout, ideal for the larger family looking for convenience. Western Avenue is located within close proximity to Ashford's vibrant Town Centre and approx. 1 mile from the International Train Station which regular services to London St Pancras and the continent. Also close by is the extremely popular St Marys Primary School as well as the Highworth Grammar School for Girls.
The accommodation is accessed via an attractive panelled door with pretty insert stain glass window which gives access to the Hallway with stripped floor boards, under stairs storage and stair case to first floor. To the left of the Hallway is the main Living Room which enjoys a double aspect with bay to front and benefits from a fabulous log burner. There is also a further family room with exposed floorboards also with bay to front. To the rear of the property is the Dining Room with handy seating area, ideal to use as a reading area or study with double doors leading to rear Garden. The Kitchen is fitted with ceramic sink and utility area with access to downstairs WC. To the first floor is a light and airy landing with seated area to the front. The master bedroom enjoys the bay window to the front as does bedroom 4. To the rear are 2 further bedrooms each with outlook over the rear Garden, with a further single bedroom. The family Bathroom is also located to the first floor as is a very handy additional shower room. Externally to the rear is a nice size Garden mainly laid to lawn but also with patio area and path leading to fire pit and further seating area ideal for those summer evenings chilling with friends and family!
Measurements as follows –
Hallway
Lounge – 17'9 into bay x 12'
Family Room – 16'2 into bay x 11'7
Dining Room – 19'3 x 10'1
Kitchen/Unity Area
Cloakroom
First Floor Landing
Master Bedroom – 16'4 x 11'7
Bedroom 2 – 12'6 x 8'11
Bedroom 3 – 11'6 x 10'1
Bedroom 4 – 12'1 x 10'4 into bay
Bedroom 5 – 12 x 7'3
Family Bathroom
Shower Room
Property Location
Similar Properties
Detached house For Sale Ashford Detached house For Sale TN23 Ashford new homes for sale TN23 new homes for sale Flats for sale Ashford Flats To Rent Ashford Flats for sale TN23 Flats to Rent TN23 Ashford estate agents TN23 estate agents



.png)











