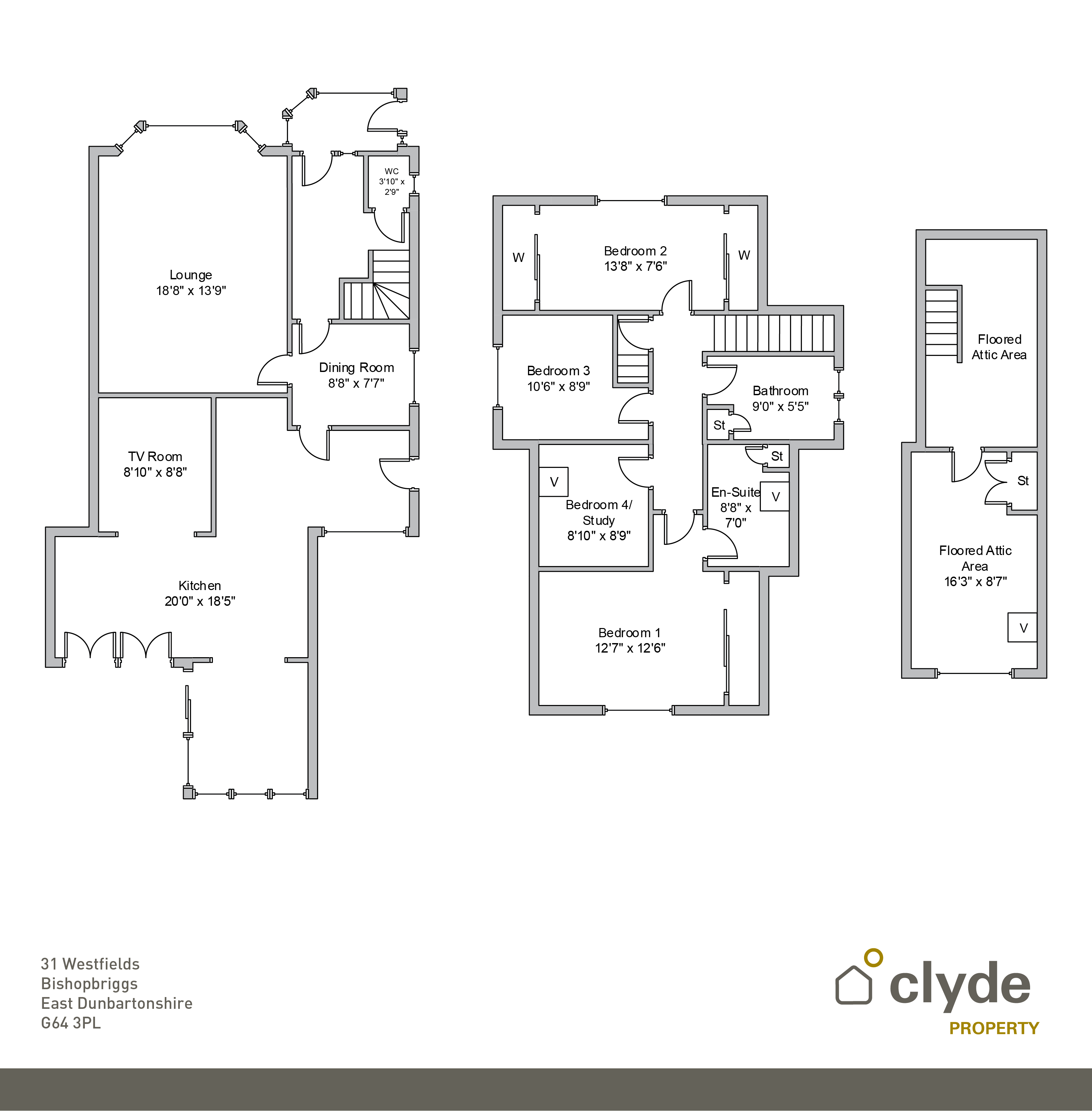4 Bedrooms Detached house for sale in Westfields, Bishopbriggs, East Dunbartonshire G64 | £ 239,000
Overview
| Price: | £ 239,000 |
|---|---|
| Contract type: | For Sale |
| Type: | Detached house |
| County: | Glasgow |
| Town: | Glasgow |
| Postcode: | G64 |
| Address: | Westfields, Bishopbriggs, East Dunbartonshire G64 |
| Bathrooms: | 3 |
| Bedrooms: | 4 |
Property Description
HD Video Available. Set amidst impeccably kept, south-westerly facing rear gardens backing on to Bishopbriggs Golf Club, a significantly extended, four bedroom, detached villa located within one of Bishopbriggs foremost addresses. This truly deceptive home has been dramatically extended and reconfigured and now offers nine principal apartments over two levels along with a second fixed staircase leading to a fully floored and lined attic level over 35ft in length. This happy family home has evolved and grown alongside the current owners family and now offers a far more spacious and flexible layout than the facade belies. Westfields is a leafy, tree lined development located a short distance from Bishopbriggs town centre and wide array of amenities including numerous shops, supermarkets, restaurants, library, banks and post office and one particular draw to the area is the excellent local schooling at all levels. As mentioned, Bishopbriggs Golf Club is located immediately adjacent to the rear boundary and there are also a number of further golf clubs in the area and further services include the nearby Strathkelvin Retail Park as well as a number of parks, sports centres and Bishopbriggs station, providing a number a frequent and short service to Glasgow City Centre.
Internally, the re-configured layout is flooded in natural light and the versatile accommodation begins in the vestibule opening to the hallway including contemporary, chrome staircase balustrades with timber bannister opposite the ground floor WC. A door then leads to the lounge with electric fire illuminated on either side by modern ceiling lighting and a charming window seat is set within the deep bay window to the front. A second entrance to the lounge then leads to the dining room which in turns accesses the heart of the home in the form of an expansive kitchen which opens to a dining room, TV room and conservatory. The kitchen features light coloured units, several integrated appliances, ample provision for a dining set next to bi-fold doors which fully retract providing a seamless continuation to the decking and rear garden. The conservatory is enhanced by a clear glass roof which makes the most of the lovely, tree-lined aspects and further sliding doors lead to the rear garden. The TV room then completes the ground floor and stairs lead to the upper level with four bedrooms, bedroom one with adjoining en-suite bathroom with separate shower enclosure and finally, the family bathroom with motion sensor lighting and is fully tiled along with a white, Ideal Standard suite.
From within a cupboard off the upper hall, a steep, fixed staircase accesses the attic level which is formed in two carpeted rooms, which are lined and feature two windows, power and lighting. The lawned, front garden sits by the slabbed and gravelled driveway and accesses the garage with power and lighting. There is a garden store to the rear of the garage and the fully kept, rear garden includes a lovely timber deck next to the bi-fold doors from the kitchen, a lawn and is extremely private, free from any neighbouring property adjacent to the rear boundary, bordered by hedgerows. It should be noted that a portion of the rear garden although having been maintained for some thirty five years by the current owners and is enclosed and incorporated within the owners garden, is technically owned by all sixty seven properties within the development similar to the other twelve on this side of Westfields, along with other lawned areas within the development. Effectively the titles were never fully transferred at the time of construction although the owners seemingly have Pro In Divisio rights to the ground. EPC - Band D
Property Location
Similar Properties
Detached house For Sale Glasgow Detached house For Sale G64 Glasgow new homes for sale G64 new homes for sale Flats for sale Glasgow Flats To Rent Glasgow Flats for sale G64 Flats to Rent G64 Glasgow estate agents G64 estate agents



.png)










