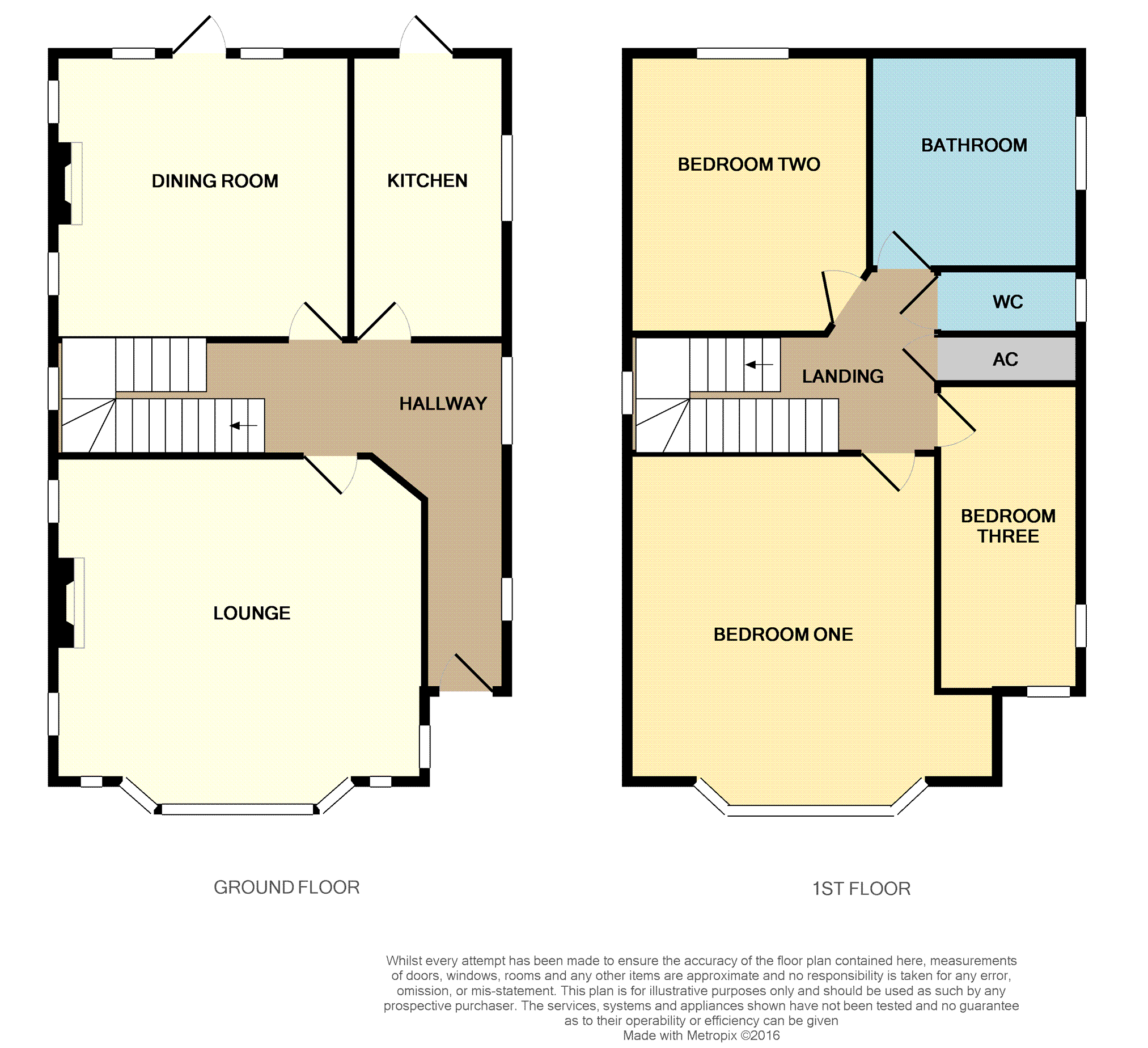3 Bedrooms Detached house for sale in Westland Avenue, Hornchurch RM11 | £ 599,000
Overview
| Price: | £ 599,000 |
|---|---|
| Contract type: | For Sale |
| Type: | Detached house |
| County: | Essex |
| Town: | Hornchurch |
| Postcode: | RM11 |
| Address: | Westland Avenue, Hornchurch RM11 |
| Bathrooms: | 1 |
| Bedrooms: | 3 |
Property Description
Within close proximity to Hornchurch Town Centre, and to Upminster Bridge Tube Station, this stunning detached family home has potential to be extended to the side, rear and loft (stpp). Nearby are an array of local shops and schools, making this property ideal for a family. A must see to appreciate the size and finish. There is off road parking for multiple vehicles and at the rear; a garage located at the bottom of a beautiful, mature landscaped garden.
Hallway
Front door, parguet flooring, alarm, smoke alarm, two double glazed windows to the side, radiator and stairs leading to the first floor landing.
Lounge
16' x 14'8" (into bay)
Double glazed bay window to the front, two double glazed window to the front, three double glazed windows to the side, wall hung gas fire place and radiator.
Dining Room
13' x 12'4"
Two windows to the rear, door to the rear, two double glazed windows to the side, gas fire place and radiator and under stairs storage cubed with electric point .
Kitchen
10' x 6'
Double glazed door to the rear, double glazed window to the side, range of wall and base units, built in microwave & oven, electric oven, gas hob with cooker hood over, integrated washing machine, integrate dish washer, integrated microwave and integrated fridge/freezer, sink and drainer.
First Floor Landing
Stain glass window to the side, stairs from hallway, cupboard housing boiler and loft access with ladder.
Bedroom One
14'8" x 13'5" (into bay)
Double glazed bay window to the front, fitted wardrobe and radiator.
Bedroom Two
12'5" x 10'3" (max)
Window to the rear, fitted wardrobe and radiator.
Bedroom Three
9'7" x 6'8"
Radiator, double glazed window to the side and front.
W.C.
Window to the side, radiator and low level W.C.
Bathroom
Fully tiled bathroom with window to the side, bath, walk in shower cubical and wash hand basin.
Garden
Decked area, side access, brick built toilet with low level W.C. Outside tap and electrical point, patio area, brick built shed, steps to lawn area, flower beds, trees and access to garage.
Parking
On and off driveway to the front for multiple vehicles, rear/side access to garage. Single garage at the rear of the garden
Property Location
Similar Properties
Detached house For Sale Hornchurch Detached house For Sale RM11 Hornchurch new homes for sale RM11 new homes for sale Flats for sale Hornchurch Flats To Rent Hornchurch Flats for sale RM11 Flats to Rent RM11 Hornchurch estate agents RM11 estate agents



.png)


