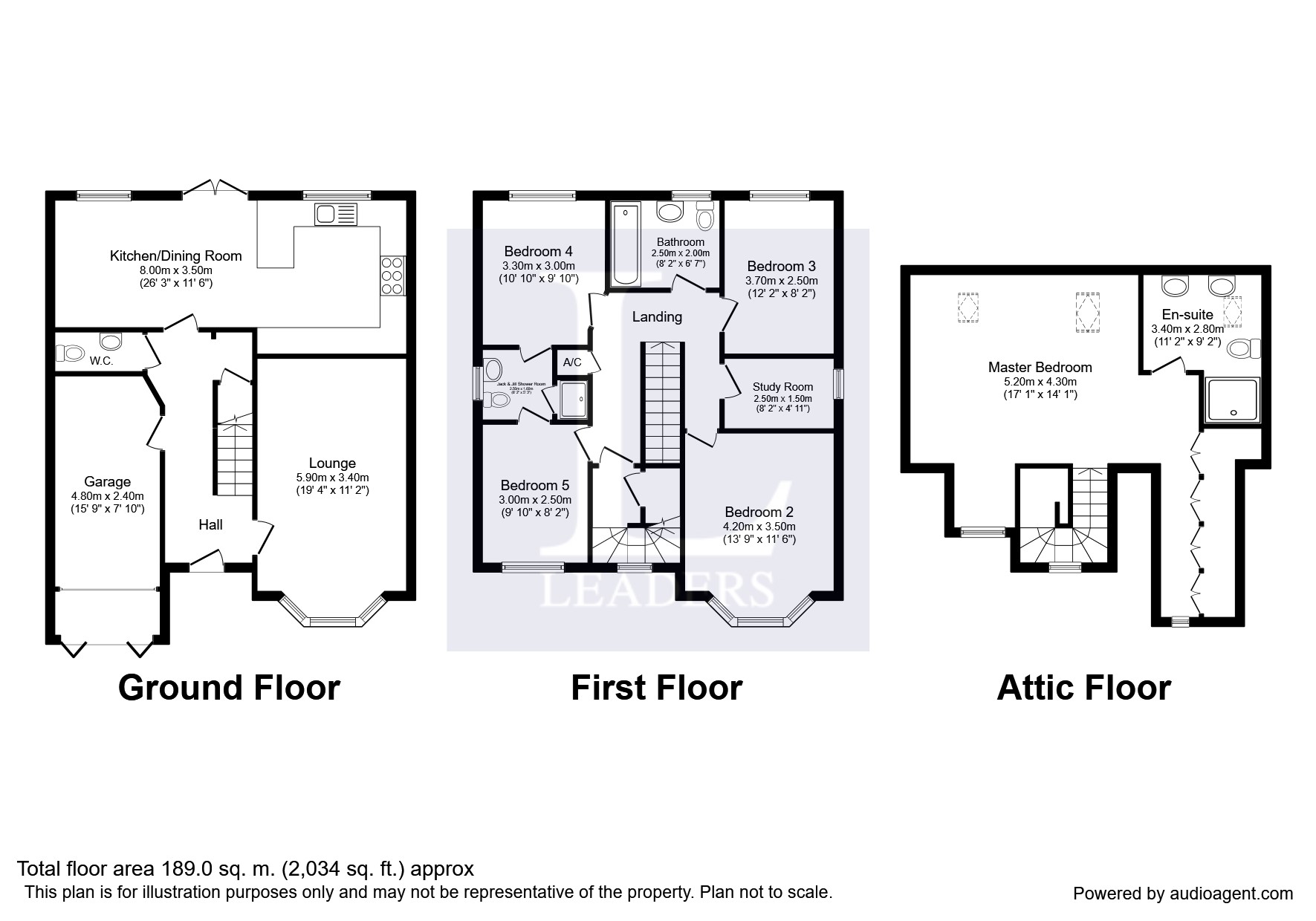5 Bedrooms Detached house for sale in Westminster Close, Hartford, Northwich CW8 | £ 400,000
Overview
| Price: | £ 400,000 |
|---|---|
| Contract type: | For Sale |
| Type: | Detached house |
| County: | Cheshire |
| Town: | Northwich |
| Postcode: | CW8 |
| Address: | Westminster Close, Hartford, Northwich CW8 |
| Bathrooms: | 3 |
| Bedrooms: | 5 |
Property Description
** no chain** A modern five bedroom detached Redrow property which has been exceptionally well maintained, has been freshly decorated throughout and offers fantastic family accommodation. In brief the property comprises: Entrance hallway, living room, downstairs WC, open plan kitchen/diner, integral garage, four bedrooms to the first floor, family bathroom, Jack & Jill En-Suite, study and master bedroom with En-Suite to the 2nd floor.
Situated in the historic village of Hartford, a beautiful area of Cheshire Just outside Northwich. The village enjoys excellent local facilities, yet retains that essential Cheshire charm. This property is within easy reach of a range of shops, including CoOp and Sainsbury's Local, as well as independent butchers, bakers and restaurants such a Chime & Relish. The property is situated close to the A556 giving easy commute to Chester, Liverpool & Manchester. The property also boasts easy access to Hartford Station (Liverpool and Birmingham directly, London via Crewe) and Greenbank station (Chester and Manchester). Hartford is also home to a number of excellent Primary & Secondary schools making this an ideal area for family living.
Entrance Hall
The entrance hall has laminated flooring and is decorated in neutral tones. There are doors to the lounge, downstairs cloakroom, kitchen diner and under stairs storage cupboard. Stairs lead to the first floor accommodation.
Cloakroom
Fitted with a modern two piece white suite with laminate wood flooring.
Garage /Storage Room
A courtesy door leads from the entrance hall through to the garage, which is a fantastic storage space. The garage houses the central heating boiler, has power.
Lounge (5.9m x 3.43m)
The carpeted lounge has a double glazed bay window with attractive window shutters to the front and neutral décor.
Dining Kitchen/Family Room (3.53m x 8m)
The kitchen is fitted with a range of stylish units and includes a breakfast bar, gas range cooker with five ring hob and double oven, an integrated fridge and freezer, washing machine and dishwasher. There is a tiled floor and complimentary wall tiling. There is a window to the rear and French doors open onto the rear garden from the dining area.
First Floor
Landing
The landing has a carpeted floor and neutral décor, there is a built in airing cupboard and door to the inner hallway with staircase leading to second floor accommodation.
Bedroom Two (4.24m x 3.45m)
Overlooking the front aspect with a carpeted floor and bay window with fitted blinds, neutral décor.
Bedroom Three (3.05m x 2.44m)
A double bedroom which has a carpeted floor and neutral décor. This room benefits from access to Jack and Jill shower room.
Bedroom Five (3.25m x 3.05m)
Overlooking the rear, this double bedroom has a carpeted floor, fitted blinds and access into Jack and Jill shower room.
Jack & Jill Shower Room (1.52m x 2.44m)
Fitted with a modern three piece suite in white comprising of WC, wash hand basin and walk in shower cubicle. There is complimentary splash back tiling and a tiled floor.
Bedroom Four (3.66m x 2.5m)
A small double bedroom that overlooks the rear garden, there is neutral décor and a carpeted floor.
Study (1.55m x 2.5m)
This room has a carpeted floor and overlooks the side aspect.
Family Bathroom (2.03m x 2.3m)
The bathroom is fitted with a modern white suite and has laminated flooring and a window to the rear with attractive shutters.
Second Floor
Master Bedroom (4.24m x 6.63m)
Superb master bedroom with two Velux windows and a window to the front. There is a dressing area and built in wardrobes.
En-Suite (3.5m x 2.74m)
This spacious en-suite has a skylight window and window to the side and is fitted with a four piece suite in white comprising of WC, his and hers pedestal wash hand basins, double width walk in shower cubicle.
External
Externally there is a driveway providing parking for two cars and a small lawned area with mature trees and shrubs. To the rear there is private garden with hedges, lawned area, patio area, timber store shed, dog kennel and planted borders.
EPC Rating C
Disclaimer (North)
These particulars are believed to be correct and have been verified by or on behalf of the Vendor. However any interested party will satisfy themselves as to their accuracy and as to any other matter regarding the Property or its location or proximity to other features or facilities which is of specific importance to them. Distances and areas are only approximate and unless otherwise stated fixtures contents and fittings are not included in the sale. Prospective purchasers are always advised to commission a full inspection and structural survey of the Property before deciding to proceed with a purchase.
Property Location
Similar Properties
Detached house For Sale Northwich Detached house For Sale CW8 Northwich new homes for sale CW8 new homes for sale Flats for sale Northwich Flats To Rent Northwich Flats for sale CW8 Flats to Rent CW8 Northwich estate agents CW8 estate agents



.png)










