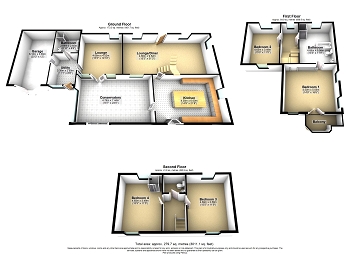4 Bedrooms Detached house for sale in Westmoor Farm, Carr Lane, Middleton, 3Jq LA3 | £ 525,000
Overview
| Price: | £ 525,000 |
|---|---|
| Contract type: | For Sale |
| Type: | Detached house |
| County: | Lancashire |
| Town: | Morecambe |
| Postcode: | LA3 |
| Address: | Westmoor Farm, Carr Lane, Middleton, 3Jq LA3 |
| Bathrooms: | 0 |
| Bedrooms: | 4 |
Property Description
A great opportunity to purchase this four bedroom farmhouse and building plot with outline planning for one dwelling and sitting in around three acres.With accomodation over three floors this propert has a lot to offer, having a modern kitchen with a gas fired Aga, master-en-suite with a balcony over looking the gardens, two reception rooms, spectacular conservatory, three bathrooms one being on the ground floor, utility room, intergrated double garage, immense attached barn, beautiful sweeping gardens illuminated for those winter nights with views over open countryside, summerhouse with power and light,
accomodation comprises:
Lounge /dining room 30"03 x 16"07 Latch wooden door, leaded light windows to front and rear elevation, electric log burner set in the original stone fireplace and hearth, exposed wooden beams, radiator, built in oak storage cupboards, sweeping staircase to first floor,
kitchen 16"03 x 21"09 Built in Island with a beautiful granite work surface incorperating a built in steamer and induction hob with storage space below, gas fired two oven Aga set in the original fireplace, range of matching wall and base units with a granite work surface, one and a half bowl stainless steel sink with mixer taps, tiled flooring, tv point, built in fridge and Miele dishwasher, double glazed double doors to garden, exposed stone wall, original latch door to lounge and wooden door to the conservatory and stained glass window to lounge.
Conservatory 24"04 x 16"06 Being of brick construction and borderd internally with various plants and shrubs this lovely tranquil room with glorious views over the garden can be enjoyed in all seasons. Flagges stone flooring, radiator, ceiling fan, double glazed doors to garden, original stone fountain.
Second reception room 17"01 x 14"10 This cosy room has an exposed brick wall, double glazed windows to front elevation, electric flame effect fire, tv point, carpeted.
Ground floor bathroom 8"10 x 8"08 Fully tiled wall to floor, panelled bath, pedalstal wash hand basin, double shower with power jets, low level wc, extractor fan, spot lights.
Utility room 8"09 x 9"07 Built in range of matching wall and base units, one and a half bowl stainless steel sink, built in storage cupboard, double glazed window to garden, door to garden, integral door to garage.
First floor landing
Master -en-suite 16"10 x 16"03 This bright and airy room has built in full length wardrobes, double glazed doors to the balcony where you can sit and enjoy the morning sun whilst taking in the beautiful views over the garden, velux windows radiating in natural light, double glazed windows to front and side elevation, ceiling fan, tv point, wooden flooring, radiator and exposed beamed ceiling and door to en-suite.
En- suite 15"10 x 11"06 Double glazed window to front elevation, claw foot enamelled bath, double shower cubicle with power jets, pedalstal wash hand basin, victorian high flush toilet, built in linen and storage cupboard, ornate stained glass window to hallway, exposed beamed ceiling, original dado rail.
Bedroom two 11"04 x 16"08 Dual aspect room with double glazed windows to front and rear elevation, exposed stone wall, radiator, carpeted,
exposed beamed ceiling.
Second floor landing
Bedroom three 16"07 x 11"03 Dual aspect room with exposed stone wall to front and rear elevation, radiator, carpeted, exposed beamed ceiling.
Bedroom four 15"06 x 10" Dual aspect room, exposed stone wall to front and rear, exposed beamed ceiling, carpeted.
Shower room Shower cubicle, low level wc, pedalstal wash hand basin, extractor fan.
Outside
Garage 19"01 x 19"11 Up and over doors, plumbing for washing machine, electric and light.
Barn A wonderful versatile period building with many possibilities, currently used for storage, but would make an
ideal workshop. Flagged flooring, electric and power.
Gardens Electric gates leding to a tarmaced circular driveway to the house. Various patio areas with sweeping lawns,
a summerhouse which has power and light and a decked patio area. Ornate pond and fountain, hedged vegetable
plot contaning various fruits and flowers. Further decking area with a built in barbeue and an Italian garden,
Water tap. Further lawned area with open views over the countryside, orntae pond fillled with water lillys and
natural wildlife. Various fruit trees.
Building plot Out line Planning permision for one dwelling with seperate access from the Farmhouse. Planning number
15/01269/out
Property Location
Similar Properties
Detached house For Sale Morecambe Detached house For Sale LA3 Morecambe new homes for sale LA3 new homes for sale Flats for sale Morecambe Flats To Rent Morecambe Flats for sale LA3 Flats to Rent LA3 Morecambe estate agents LA3 estate agents



.png)











