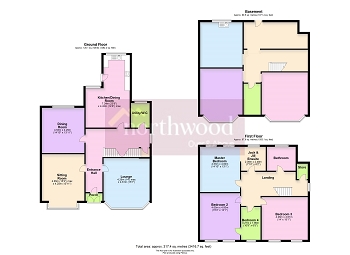4 Bedrooms Detached house for sale in Westmoreland Road, Southport PR8 | £ 400,000
Overview
| Price: | £ 400,000 |
|---|---|
| Contract type: | For Sale |
| Type: | Detached house |
| County: | Merseyside |
| Town: | Southport |
| Postcode: | PR8 |
| Address: | Westmoreland Road, Southport PR8 |
| Bathrooms: | 0 |
| Bedrooms: | 4 |
Property Description
An early internal inspection is highly recommended of this imposing Victorian double fronted detached family house. Many original features remain and the property provides tastefully decorated and well appointed accommodation of considerable character. This accommodation is installed with gas fired central heating, partially upvc double glazing and very briefly includes: Porch, Entrance Hall, Lounge, Sitting Room, Dining Room, Dining Kitchen and Utility Room/WC. On the first floor there are Four Bedrooms and a family Bathroom, with the Master Bedroom having an En-Suite Shower Room. The property has the potential to be further extended as it benefits from a number of rooms in the basement and also in the loft subject to necessary planning permission. Externally there are established gardens with a detached brick built double garage at the rear and off road car parking at the front. The property is situated in an established and popular residential location convenient for local facilities, main facilities being located at Lord Street and the Southport Town Centre.
Porch
Timber storm doors, dado rail, original front door with stained glass leaded light glazing.
Reception hall. 1.70m x 5.38m (5'7" x 17'8")
Ornate coving and mouldings, stairs leading to first floor. Door to basement.
Lounge 4.26m x 4.61m (14'0" x 15'1")
Bay window to the front aspect, with sash windows, ornate coving, fireplace with inset gas fire.
Sitting Room 4.25m x 4.65m (13'11" x 15'3")
Square bay with sash windows, large marble fireplace with tiled hearth and grate. Ornate coving and door panels.
Dining Room 4.25m x 4.53m (13'11" x 14'10")
Window to the rear aspect.
Dining Kitchen 4.43m x 7.24m (14'6" x 23'9")
L shaped dining kitchen. Range of base and wall units incorporating 1 1/2 bowl stainless steel sink unit, under counter lighting, extractor, wall cupboards with glazed doors and lighting. Windows to the rear and side aspect, tiled flooring. Door to steps leading down to the garden.
Utility Room/WC
Window to the rear aspect, wc with wash hand basin. Plumbing for washing machine, wall mounted 'Combi' boiler.
Landing
Half landing with feature leaded light window with double glazed casement. Storage room off.
Master Bedroom 4.00m x 4.53m (13'1" x 14'10")
Sash window to the rear aspect, archway to the ensuite.
Ensuite 2.39m x 2.48m (7'10" x 8'2")
Spacious shower room with window to the rear aspect, WC, wash hand basin, shower cubicle, door to the landing,
Bedroom Two 4.00m x 4.65m (13'1" x 15'3")
Window to the front aspect. Door adjoining bedroom four.
Bedroom Three 4.26m x 4.61m (14'0" x 15'1")
Window to the front aspect.
Bedroom Four 3.27m x 1.96m (10'9" x 6'5")
Window to the front aspect. Door adjoining bedroom two.
Bathroom
Window to the rear aspect, wc, wash hand basin, corner bath with mixer shower over.
Loft
Part boarded with lighting. Could be converted subject to necessary planning permission.
Cellar Rooms
Four cellar rooms which match the size of the rooms above. Two front rooms have double glazed windows to light shaft. The rear room has a window to the rear aspect, and original stone sink with water supply. All rooms have electric lighting, and electrical sockets. The rear room has access to the rear garden.
Detached Garage 5.44m x 6.79m (17'10" x 22'3")
Detached double garage with up and over door to the front and timber side door. Lighting, electrics.
Rear Garden
Patio area, lawn, planted side beds with water feature, mature trees and shrubs.
Front Garden
Driveway leading to the timber gates, wide enough to drive a vehicle down, and garage beyond. Lawn, planted beds with mature beds and trees.
Property Location
Similar Properties
Detached house For Sale Southport Detached house For Sale PR8 Southport new homes for sale PR8 new homes for sale Flats for sale Southport Flats To Rent Southport Flats for sale PR8 Flats to Rent PR8 Southport estate agents PR8 estate agents



.png)











