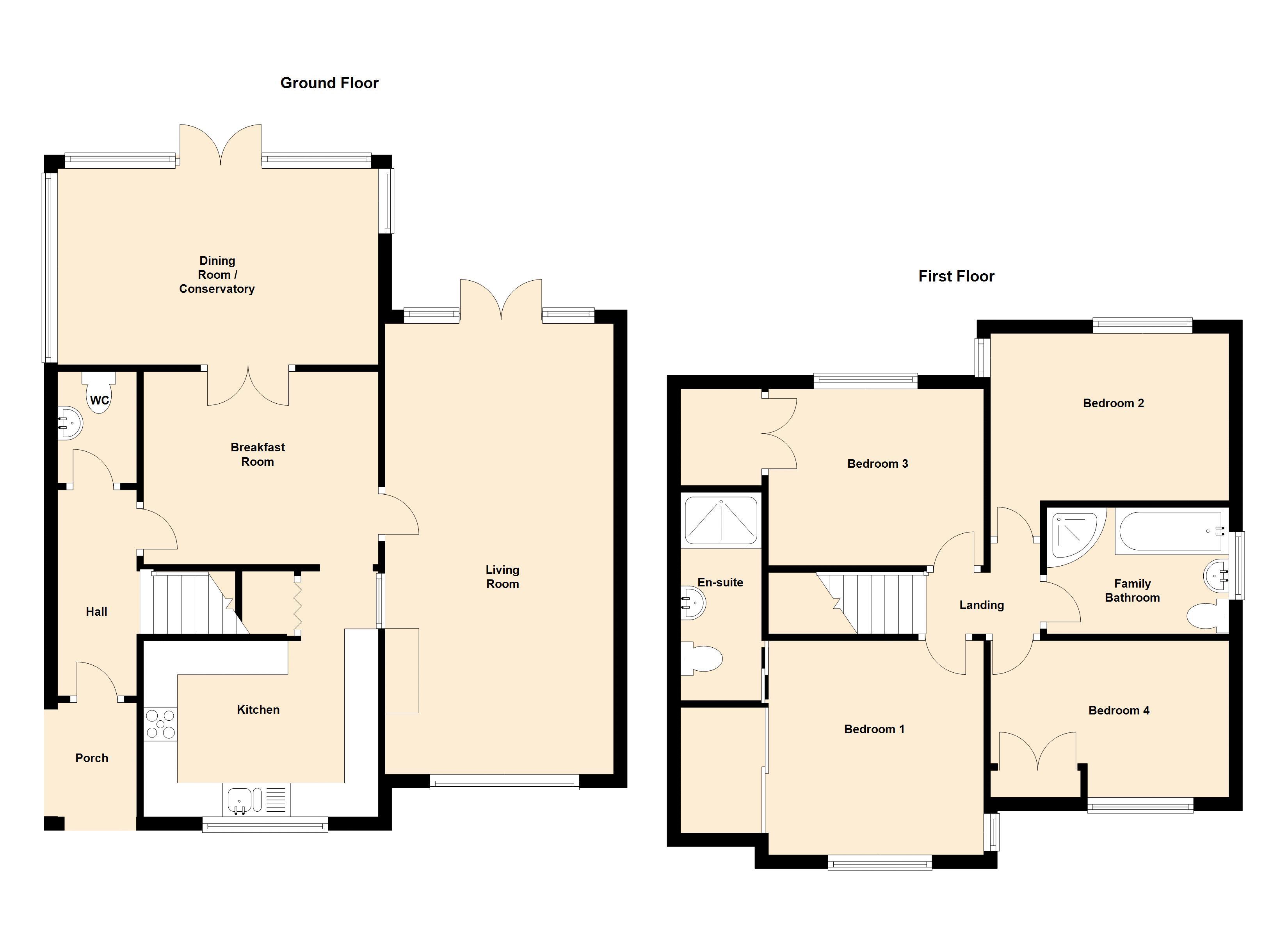4 Bedrooms Detached house for sale in Westoning Road, Harlington, Dunstable LU5 | £ 399,500
Overview
| Price: | £ 399,500 |
|---|---|
| Contract type: | For Sale |
| Type: | Detached house |
| County: | Bedfordshire |
| Town: | Dunstable |
| Postcode: | LU5 |
| Address: | Westoning Road, Harlington, Dunstable LU5 |
| Bathrooms: | 2 |
| Bedrooms: | 4 |
Property Description
So many lovely changes have been made to create a beautifully presented home. For such a competitive price it really doesn't get any better than this - a seriously nice detached home located in the very sought after village of Harlington and within a short walk to the 2 excellent schools and the train station plus the shops in the village.
The accommodation includes an entrance hall, cloakroom, large 'L' shaped family room for relaxing and dining plus a stunning conservatory and a stylish kitchen. Upstairs is the master bedroom with an ensuite shower room, three further bedrooms and a 4 piece bathroom.
There is a lawned front garden and to the rear is the over-sized garage with driveway and further gravelled parking. The enclosed and private rear garden is a very pleasant feature.
No Upper Chain.
Please call the team at Local Agent Network on to book your appointment to view.
General
There is an entrance hall leading in with the staircase rising up to the first floor and access into the cloakroom.
The living space gives a sociable feel with the dining room being a central area with the stylish conservatory leading off. The dual aspect living room has an aspect to the front and rear and has a fireplace. The stylish kitchen as had a makeover and looks good. Upstairs is the master bedroom with an ensuite shower room, three further bedrooms and a 4 piece bathroom.
There is a lawned front garden and to the rear is the over-sized garage with driveway and an enclosed and private rear garden.
Please call the team at Local Agent Network on to book your appointment to view.
Rooms & Dimensions
Entrance Hall * Cloakroom * Living Room 21'0" x 10'8" * Dining Room 10'9" x 8'0" * Conservatory 14'6" x 8'10" * Kitchen 9'5" x 8'4" * Landing * Bedroom One 10'3" x 9'6" * Bedroom Two 11'3" x 8'7" * Bedroom Three 10'2" x 8'0" * Bedroom Four 11'3" x 6'1" * Bathroom *
Driveway * Garage * Gardens to the front and rear
Property Location
Similar Properties
Detached house For Sale Dunstable Detached house For Sale LU5 Dunstable new homes for sale LU5 new homes for sale Flats for sale Dunstable Flats To Rent Dunstable Flats for sale LU5 Flats to Rent LU5 Dunstable estate agents LU5 estate agents



.png)











