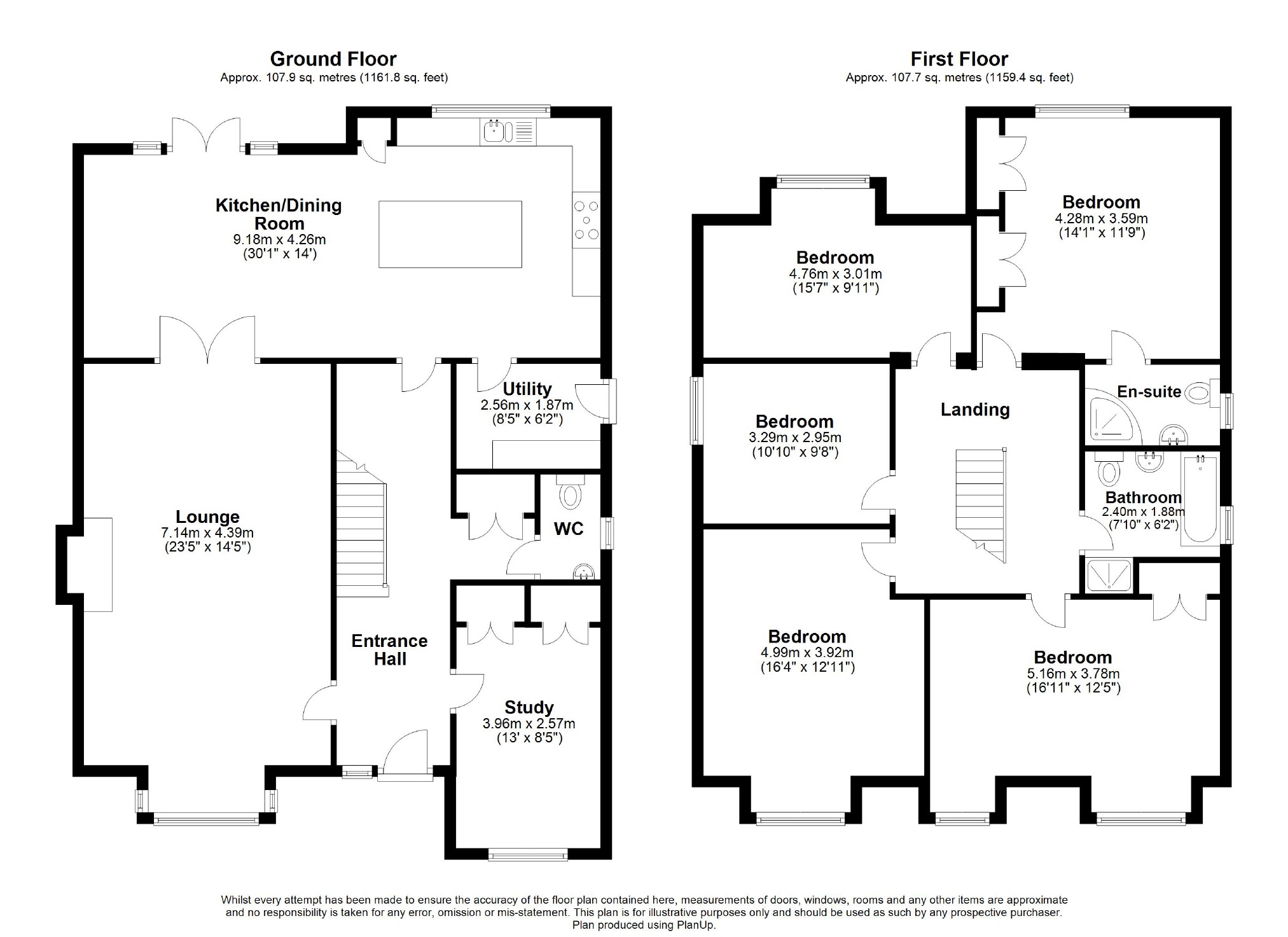5 Bedrooms Detached house for sale in Westwell Lane, Challock, Ashford TN25 | £ 695,000
Overview
| Price: | £ 695,000 |
|---|---|
| Contract type: | For Sale |
| Type: | Detached house |
| County: | Kent |
| Town: | Ashford |
| Postcode: | TN25 |
| Address: | Westwell Lane, Challock, Ashford TN25 |
| Bathrooms: | 2 |
| Bedrooms: | 5 |
Property Description
A stunning detached home which backs on to open fields, completed in 2018.
The spacious and flexible accommodation includes five double bedrooms, en- suite to master and family bathroom/WC.
The ground floor which enjoys underfloor heating offers a fabulous kitchen/dining room which spans the rear elevation, utility, cloakroom, large sitting room with open fire and study.
Finished to a high standard throughout, the property also benefits from oil fired heating, private drainage and a generous driveway for several cars.
Double Glazed Casement Frosted Door:
Double glazed window to front, oak flooring.
Entrance Hall
Coved ceiling, downlighters, stairs to first floor, large double cloak cupboard, doors to: Tiled floor covering with underfloor heating.
Downstairs Cloakroom
Double glazed frosted window to side, extractor fan, wall mounted hand basin, low level WC, continuation of the flooring.
Study
Double glazed windows to front, telephone point, two double wardrobes.
Sitting Room
Double glazed bay window to front, feature fireplace with inglenook oak mantle above housing wood burning stove, TV and telephone point, coved ceiling, glazed french doors opening to:
Dining Area
Built in bluetooth speakers, french doors opening onto rear patio, downlighters, TV point.
Kitchen/Dining Room
Double glazed window to rear and french doors opening onto rear patio. Range oven, space for American style fridge/freezer (possibly included), generous range of fitted wall and base units with granite worktops, stainless steel 1½ bowl sink, wine fridge, dishwasher, built in pan drawers, built in bluetooth speakers and usb points, coved ceiling, downlighters
Utility Room
Double glazed casement door to side, low level floor mounted oil fired boiler, extractor fan, fitted wall units, downlighters.
First Floor:
Landing
Loft access with ladder, radiator, doors to: -
Master Bedroom
Double glazed windows to rear, radiator, double fitted wardrobes, TV point, usb points, door to:
En Suite
Double glazed frosted window to side, low level WC, pedestal hand basin, corner shower cubicle housing mains shower, chrome heated towel rail, tiled flooring and tile wall finishing, extractor fan, downlighters.
Bedroom
Two double glazed windows to front, fitted wardrobes, TV point.
Bedroom
Double glazed window to rear, radiator, usb points, TV point, under eaves storage space.
Bedroom
Double glazed window to side, radiator, TV aerial and usb points.
Bedroom
Double glazed window to front, radiator, TV aerial and usb points.
Family Bathroom
Double glazed frosted window to side, modern white suite comprising panelled bath with chrome mixer tap and shower attachment, low level WC, wall mounted hand basin, tiled walls and flooring, electric shaver point, chrome heater towel rail, separate shower cubicle with bi-folding glazed screen, tiled surround and mains shower fitted.
Driveway
Gravel drive providing off road parking for about 10 cars, access by five bar gate with side access to the property as well.
Rear Garden
Extends to about 58 ft at present but with the option to acquire additional ground subject to agreement.
Flagstone paved patio with side gated access, raised flower and shrub borders, oil tank.
Tenure
Freehold.
Services
Private drainage
Mains water, electric.
Oil fired heating.
Council Tax
Ashford Borough Council Tax Band: G
You may download, store and use the material for your own personal use and research. You may not republish, retransmit, redistribute or otherwise make the material available to any party or make the same available on any website, online service or bulletin board of your own or of any other party or make the same available in hard copy or in any other media without the website owner's express prior written consent. The website owner's copyright must remain on all reproductions of material taken from this website.
Property Location
Similar Properties
Detached house For Sale Ashford Detached house For Sale TN25 Ashford new homes for sale TN25 new homes for sale Flats for sale Ashford Flats To Rent Ashford Flats for sale TN25 Flats to Rent TN25 Ashford estate agents TN25 estate agents



.jpeg)











