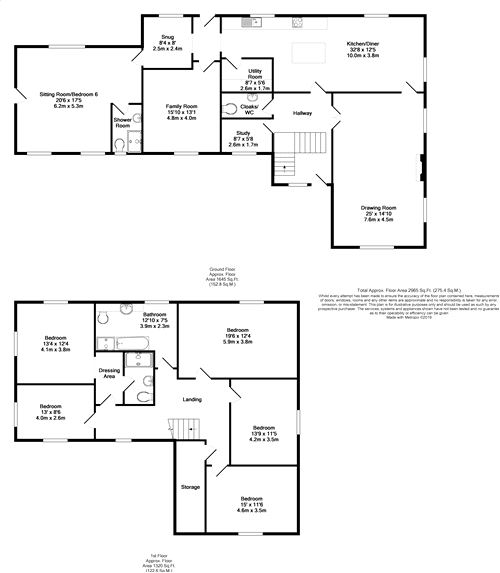6 Bedrooms Detached house for sale in Wetherby Road, Long Marston, York YO26 | £ 625,000
Overview
| Price: | £ 625,000 |
|---|---|
| Contract type: | For Sale |
| Type: | Detached house |
| County: | North Yorkshire |
| Town: | York |
| Postcode: | YO26 |
| Address: | Wetherby Road, Long Marston, York YO26 |
| Bathrooms: | 0 |
| Bedrooms: | 6 |
Property Description
Fabulous large 5/6 bedroom detached house set in just over two thirds of an acre plot in this sought after commuter village with popular local schools and easy access to York, Wetherby and the A1. The property provides versatile and extremely spacious living accommodation that is well presented throughout and comprises hallway, cloaks/WC, study, drawing room, family room, snug, large sitting room/bedroom 6 with en-suite shower room, superb 33' dining kitchen, utility room, galleried landing, master bedroom with dressing room and en-suite, 4 further double size bedrooms and a family bathroom. To the outside are gardens to all sides. An internal viewing is strongly recommended to appreciate the size of accommodation on offer.
Entrance Door;
Entrance Hall
Spindle staircase to first floor, radiator. Panelled doors to;
Cloaks/WC
Wash hand basin, low level WC.
Study
8' 7" x 5' 8" (2.62m x 1.73m)
uPVC double glazed window to front, radiator, power points. Carpet.
Drawing Room
25' x 14' 10" (7.62m x 4.52m)
Fabulous large reception room with uPVC double glazed windows to two aspects, ceiling cornicing, feature multi-fuel stove, radiator, TV point, power points. Carpet.
Family Room
15' 10" x 13' 1" (4.83m x 3.99m)
uPVC double glazed window to front, radiator, power points. Carpet.
Snug
8' 4" x 8' (2.54m x 2.44m)
uPVC double glazed window to rear, double panelled radiator, power points. Carpet.
Sitting Room/Bedroom 6
20' 6" x 17' 5" (6.25m x 5.31m)
This is a large further reception room but would easily covert to a large bedroom with uPVC double glazed windows to two aspects, radiator, power points. Carpet. Door to;
En-Suite Shower Room
Walk-in shower, wash hand basin, low level WC.
Dining Kitchen
32' 5" x 12' 5" (9.88m x 3.78m)
Fabulous large family kitchen with uPVC double glazed windows to two aspects and French doors to rear garden, full range of fitted units comprising sink unit with cupboards and drawers below, base units with cupboards and drawers, matching wall units, granite work surfaces, feature centre island with breakfast bar, radiator. Door to;
Utiity Room
Fitted cupboards, work surface, plumbing for automatic washing machine.
Landing
Spindle balustrade, large walk-in storage. Doors leading to;
Bedroom 1
13' 4" x 12' 4" (4.06m x 3.76m)
uPVC double glazed windows to two aspects, radiator, power points. Carpet. Door to;
Dressing Room
With built-in wardrobes and door to;
En-Suite Bathroom
Walk-in shower, wash hand basin, low level WC.
Bedroom 2
19' 6" x 12' 4" (5.94m x 3.76m)
Large bedroom over looking the rear garden with uPVC double glazed windows, radiator, power points. Carpet.
Bedroom 3
15' x 11' 6" (4.57m x 3.51m)
uPVC double glazed window to front, radiator, power points. Carpet.
Bedroom 4
13' 9" x 11' 5" (4.19m x 3.48m)
uPVC double glazed window to side, radiator, power points. Carpet.
Bedroom 5
13' x 8' 6" (3.96m x 2.59m)
uPVC double glazed windows to two aspects, radiator, power points. Carpet.
Family Bathroom
Freestanding bath plus walk-in shower cubicle, pedestal wash hand basin, low level WC, uPVC double glazed window to rear, fully tiled walls, chrome towel rail/radiator.
Outside
The property is entered through electric gates to a large driveway with ample car parking leading to the detached brick double garage. Large formal gardens to all sides set to lawn with patio areas, flower borders, shrubs and trees.
Property Location
Similar Properties
Detached house For Sale York Detached house For Sale YO26 York new homes for sale YO26 new homes for sale Flats for sale York Flats To Rent York Flats for sale YO26 Flats to Rent YO26 York estate agents YO26 estate agents



.png)











