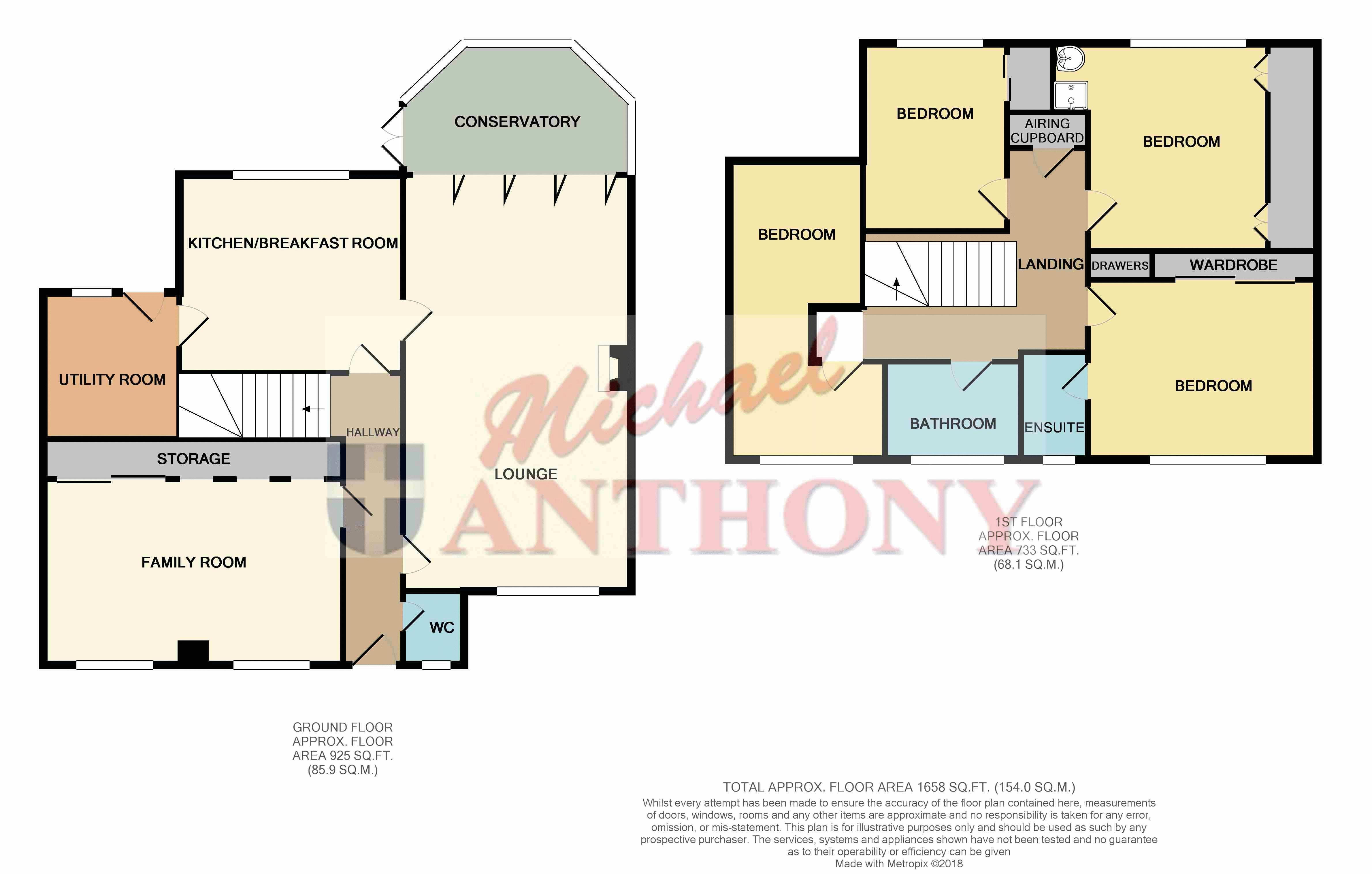4 Bedrooms Detached house for sale in Whalley Drive, Bletchley, Milton Keynes MK3 | £ 475,000
Overview
| Price: | £ 475,000 |
|---|---|
| Contract type: | For Sale |
| Type: | Detached house |
| County: | Buckinghamshire |
| Town: | Milton Keynes |
| Postcode: | MK3 |
| Address: | Whalley Drive, Bletchley, Milton Keynes MK3 |
| Bathrooms: | 2 |
| Bedrooms: | 4 |
Property Description
An impressive detached family home, situated on one of Bletchley's premier roads, Whalley Drive, which is a short walk to Bletchley mainline train station and good local schools. This property offers extensive living accommodation along with gated front access, being sold with no upper chain and would make a superb family home.
Entrance
Entry via composite front door to:
Entrance Hall
Stairs rising to first floor, radiator, laminate wooden flooring, doors to cloakroom, family room, lounge and kitchen.
Cloakroom
Obscure double glazed window to front, low level w.C., wash hand basin with splash back tiling, ceramic tiled flooring, radiator.
Family Room (17' 3'' x 15' 6'' (5.25m x 4.72m))
Two double glazed windows to front, two radiators, ceiling downlights, built in storage cupboard, laminate wooden flooring.
Lounge (23' 8'' x 13' 0'' (7.21m x 3.96m))
Double glazed window to front, radiator, inset gas fire, television point, door to kitchen, bi-folding doors to conservatory.
Conservatory
Low level brick base, double glazed double doors to side, ceramic tiled flooring, electric heater.
Kitchen/Breakfast Room (12' 9'' x 10' 8'' (3.88m x 3.25m))
Double glazed window to rear, a range of storage cupboards at base and eye level, rolled edge work surface areas, one and a half bowl and drainer with mixer tap over, integrated five ring hob with extractor hood over, double oven, integrated fridge, space for a dishwasher, radiator, doors to lounge and utility.
Utility (7' 9'' x 6' 4'' (2.36m x 1.93m))
Double glazed window and door to rear, a range of storage cupboards at base and eye level, rolled edge work surface areas, stainless steel single drainer sink unit, splash back tiling, spaces for a fridge freezer and washing machine, radiator, ceramic tiled flooring, radiator.
Landing
Split landing offering access to bedrooms and bathroom, access to loft void.
Bedroom One (13' 0'' x 12' 3'' (3.96m x 3.73m))
Double glazed window to front, built in wardrobes, telephone point, door to en-suite.
En-Suite
Obscure double glazed window to front, a three piece suite comprising a shower enclosure, low level w.C., wash hand basin, fully tiled walls.
Bedroom Two (13' 0'' x 11' 0'' (3.96m x 3.35m))
Double glazed window to rear, built in wardrobes and overhead storage, shower enclosure and basin.
Bedroom Three (11' 0'' x 8' 8'' (3.35m x 2.64m))
Double glazed window to rear, radiator, built in wardrobe.
Bedroom Four (15' 6'' x 8' 4'' (4.72m x 2.54m))
L shaped, double glazed window to front, radiator.
Bathroom
Obscure double glazed window to front, a three piece suite comprising a bath with both overhead shower attachment and power shower, wash hand basin embedded into vanity unit, low level w.C., fully tiled walls, heated towel rail.
Outside
Parking
Accessed via gated entrance, extensive off road parking.
Front Garden
Laid to lawn, shingled area, side access to rear.
Rear Garden
Patio area, laid to lawn, shrubbed area, side access, outside tap.
Property Location
Similar Properties
Detached house For Sale Milton Keynes Detached house For Sale MK3 Milton Keynes new homes for sale MK3 new homes for sale Flats for sale Milton Keynes Flats To Rent Milton Keynes Flats for sale MK3 Flats to Rent MK3 Milton Keynes estate agents MK3 estate agents



.png)











