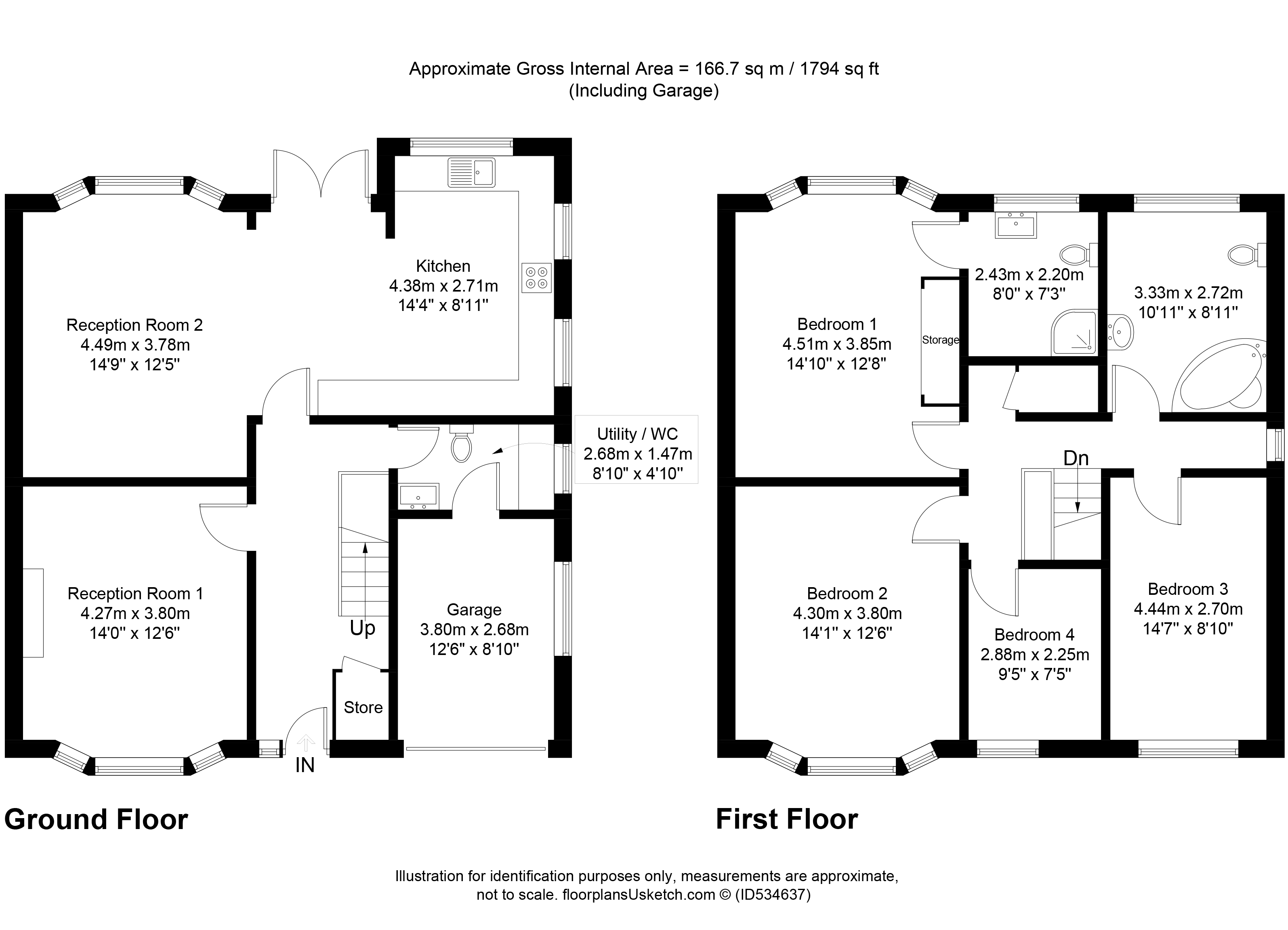4 Bedrooms Detached house for sale in Whalley Road, Wilpshire, Blackburn, Lancashire BB1 | £ 374,950
Overview
| Price: | £ 374,950 |
|---|---|
| Contract type: | For Sale |
| Type: | Detached house |
| County: | Lancashire |
| Town: | Blackburn |
| Postcode: | BB1 |
| Address: | Whalley Road, Wilpshire, Blackburn, Lancashire BB1 |
| Bathrooms: | 2 |
| Bedrooms: | 4 |
Property Description
Immaculately presented throughout this stylish detached property is a very welcome addition to the sales offerings of Property Shop. Located in the much sought after Ribble Valley borough. Viewings are highly recommended to appreciate all it has to offer.
It is evident upon walking up the driveway to this detached property that it has been cared for and maintained to a high standard by the current owners.
The house briefly comprises; entrance hallway with cloakroom with doors off leading to the front reception room, dining kitchen, rear reception room, utility and WC. Upstairs are four bedrooms all of a good size; the main of which has an en suite shower room, and a family bathroom. There is ample parking on the driveway which leads to the attached garage. Well tended gardens to the front and rear which has tree lined views.
Located in the well respected location of Wilpshire on the cusp of the Ribble Valley with excellent access to neighbouring towns of Whalley, Blackburn and beyond.
We highly recommend viewings.
Ground floor
Entrance Hall 7'3" x 18'4" (2.2m x 5.59m). Entry into the hallway via the composite door. Flooring is ceramic tiling leading to a high quality vinyl flooring. Stairs to the first floor opposite and doors off to the living accommodation and cloakroom. Anthracite grey designer radiator.
Cloakroom 2'11" x 3'7" (0.9m x 1.1m). Storage cloakroom situated to the side of the front door.
Front Reception 12'2"x 15'9" (3.7mx 4.8m). Carpeted and neutrally decorated. Large UPVC double glazed bay window overlooking the front of the house. Gas fire set in marble hearth with stone effect surround.
Kitchen 17'5" x 11'6" (5.3m x 3.5m). Stylish and streamlined, handleless kitchen units in high gloss with contrasting black worktops with breakfast bar and dining table to match. UPVC double glazed windows to two sides of the kitchen allowing plenty of light in. Integrated Neff single oven, double oven and microwave. Bosch electric hob and chrome and glass extractor hood. Zanussi dishwasher and washing machine. Anthracite grey designer radiator. Open access to the rear lounge. Patio door leading into the garden.
Rear Reception 12'2" x 16'5" (3.7m x 5m). With open access to the kitchen. Carpeted and neutrally decorated. Large bay window overlooking the rear garden and tree lined views.
Utility Room & WC 8'6" x 4'7" (2.6m x 1.4m). A room off the hallway houses the Worcester boiler, dryer and toilet facility. Door access leading into the attached garage.
First floor
Bedroom One 12'2" x 16'5" (3.7m x 5m). Situated to the rear of the house with large UPVC double glazed window overlooking the garden and tree lined views. In-built wardrobe and drawers. Neutrally decorated and carpeted. Access to an en suite.
En Suite 7'3" x 7'10" (2.2m x 2.39m). A three piece shower suite with curved base shower cubicle. UPVC double glazed frosted window. Chrome towel radiator. Wood laminate flooring.
Bedroom Two 12'2" x 16'1" (3.7m x 4.9m). Situated to the front of the house this large double bedroom has been neutrally decorated and carpeted. Ceiling coving. Large UPVC double glazed window.
Bedroom Three 13'9" x 8'6" (4.2m x 2.6m). Situated to the front of the house. Neutrally carpeted and decorated. UPVC double glazed window. Ceiling coving.
Bedroom Four 7'3" x 9'2" (2.2m x 2.8m). A single size bedroom situated at the front of the house. Neutrally decorated and carpeted.
Family Bathroom 8'10" x 10'10" (2.7m x 3.3m). A three piece suite with curved corner bath with shower and folding glass shower screen. Chrome towel radiator. Wood laminate flooring.
External
Front Garden Tarmacked driveway leading to the garage. Well tended lawn with neat planted borders.
Rear Garden Flagged patio area immediately outside the rear of the house. Red brick wall and timber fenced surround to the garden lawn which is established borders with shrubs and small trees planted. Tree lined views to the edge of the garden.
Property Location
Similar Properties
Detached house For Sale Blackburn Detached house For Sale BB1 Blackburn new homes for sale BB1 new homes for sale Flats for sale Blackburn Flats To Rent Blackburn Flats for sale BB1 Flats to Rent BB1 Blackburn estate agents BB1 estate agents



.png)











