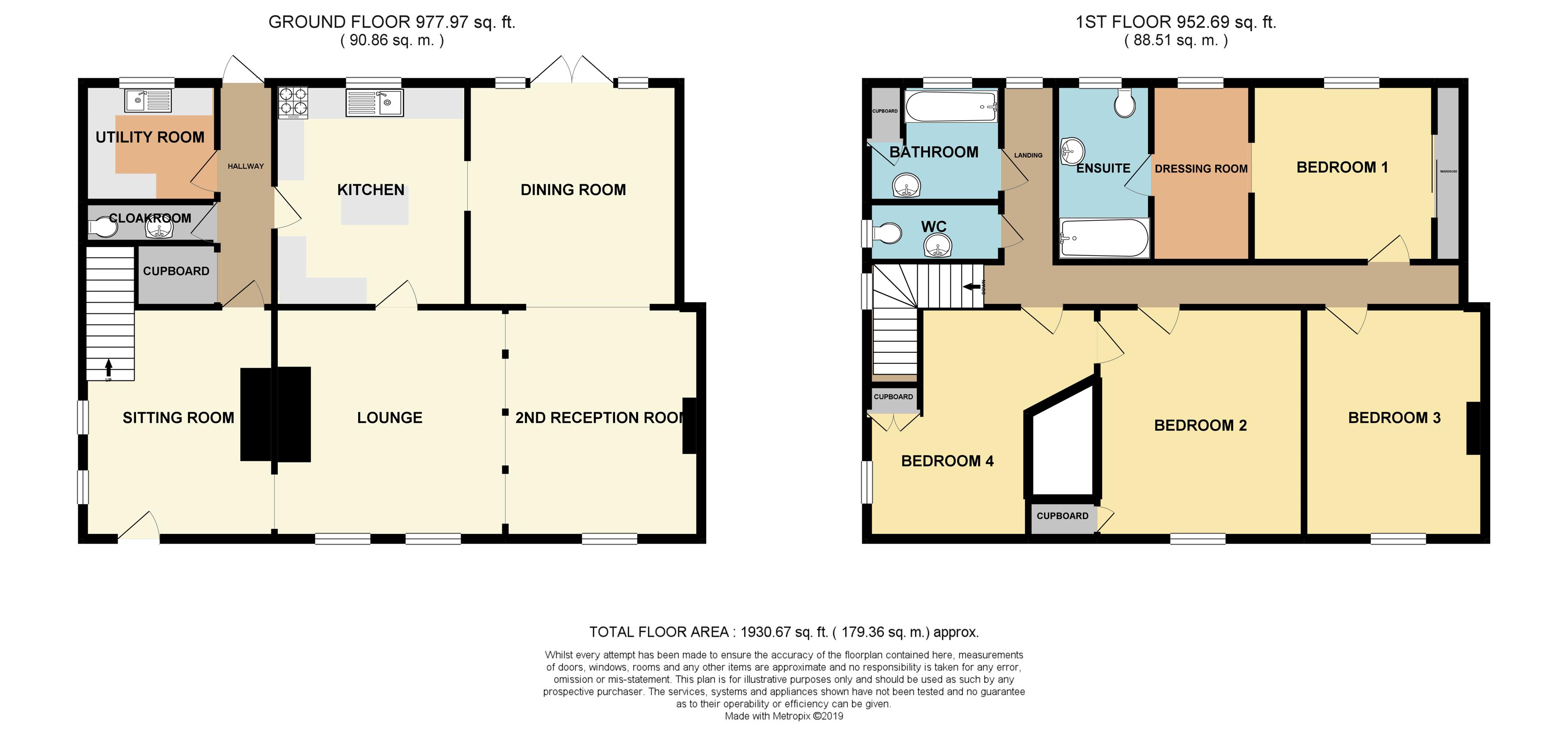4 Bedrooms Detached house for sale in Wharf Road, Fobbing SS17 | £ 550,000
Overview
| Price: | £ 550,000 |
|---|---|
| Contract type: | For Sale |
| Type: | Detached house |
| County: | Essex |
| Town: | Stanford-Le-Hope |
| Postcode: | SS17 |
| Address: | Wharf Road, Fobbing SS17 |
| Bathrooms: | 2 |
| Bedrooms: | 4 |
Property Description
Wharf Road, Fobbing;
Sitting Room; 13'8 x 11'5 >8'8 Approached via stable barn door to front. Two windows to flank. Stairs leading to first floor landing. Fitted cupboard. Radiator. Beamed ceiling and walls.
Lounge; 13'9 x 13'6 Two windows to front. Feature brick built fireplace with log burner. Beamed ceilings and walls. Radiator.
2nd Reception Room; 13'6 x 11'3 Window to front. Feature fireplace. Beamed ceiling and walls. Radiator.
Dining Room; 13'4 x 12'6 Double glazed double doors leading to rear garden with double glazed full length windows to rear. Radiator.
Fitted Kitchen; 13'3 x 11'6 Double glazed window to rear. Range of fitted units with sink unit and drainer. Cooker and hob. Central island. Part tiled walls. Spot lights. Tiled floor.
Inner Lobby; Stable barn door leading to rear garden. Large under stairs storage area. Tiled floor. Da do rail. Coved ceiling.
Utility Room; 7'8 x7' Window to rear. Plumbing for machine washing and tumble dryer. Part tiled walls. Wall mounted boiler. Tiled floor.
Cloakroom; Opaque glazed window to flank. Low level w.C. Wash hand basin. Tiled floor. Da do rail. Coved ceiling.
Landing; Windows to rear and to flank.
Bedroom 1; 12'6 x 9'9 Double glazed window to rear. Fitted mirrored wardrobes. Laminated flooring. Radiator. Door to;
Dressing Room; 10' x 6' Double glazed window to rear. Laminated flooring. Access to loft. Radiator. Door to;
En-Suite Bathroom; Opaque glazed window to rear. Panelled bath with shower above. Wash hand basin. Low level w.C. Heated towel rail. Laminated flooring.
Bedroom 2; 13'3 x 12'2 Window to front. Large fitted storage cupboard. Laminated flooring. Da do rail. Radiator. Door to bedroom 4.
Bedroom 3; 13'2 x 10'9 Window to front. Feature fireplace. Radiator.
Bedroom 4; 13'3 >5'2 x 9'2 >8'2 Window to flank with wooden shutters. Fitted storage cupboard. Access to loft. Radiator. Door leading to bedroom 2.
Front Garden; Laid to lawn with flower borders and side access.
Driveway; To flank of property with parking for several cars. Side access to rear garden.
Rear Garden; 100ft x 60ft (max) Large raised decking area. Laid to lawn with flower borders. Mature trees. Garden shed to remain.
Property Location
Similar Properties
Detached house For Sale Stanford-Le-Hope Detached house For Sale SS17 Stanford-Le-Hope new homes for sale SS17 new homes for sale Flats for sale Stanford-Le-Hope Flats To Rent Stanford-Le-Hope Flats for sale SS17 Flats to Rent SS17 Stanford-Le-Hope estate agents SS17 estate agents



.png)






