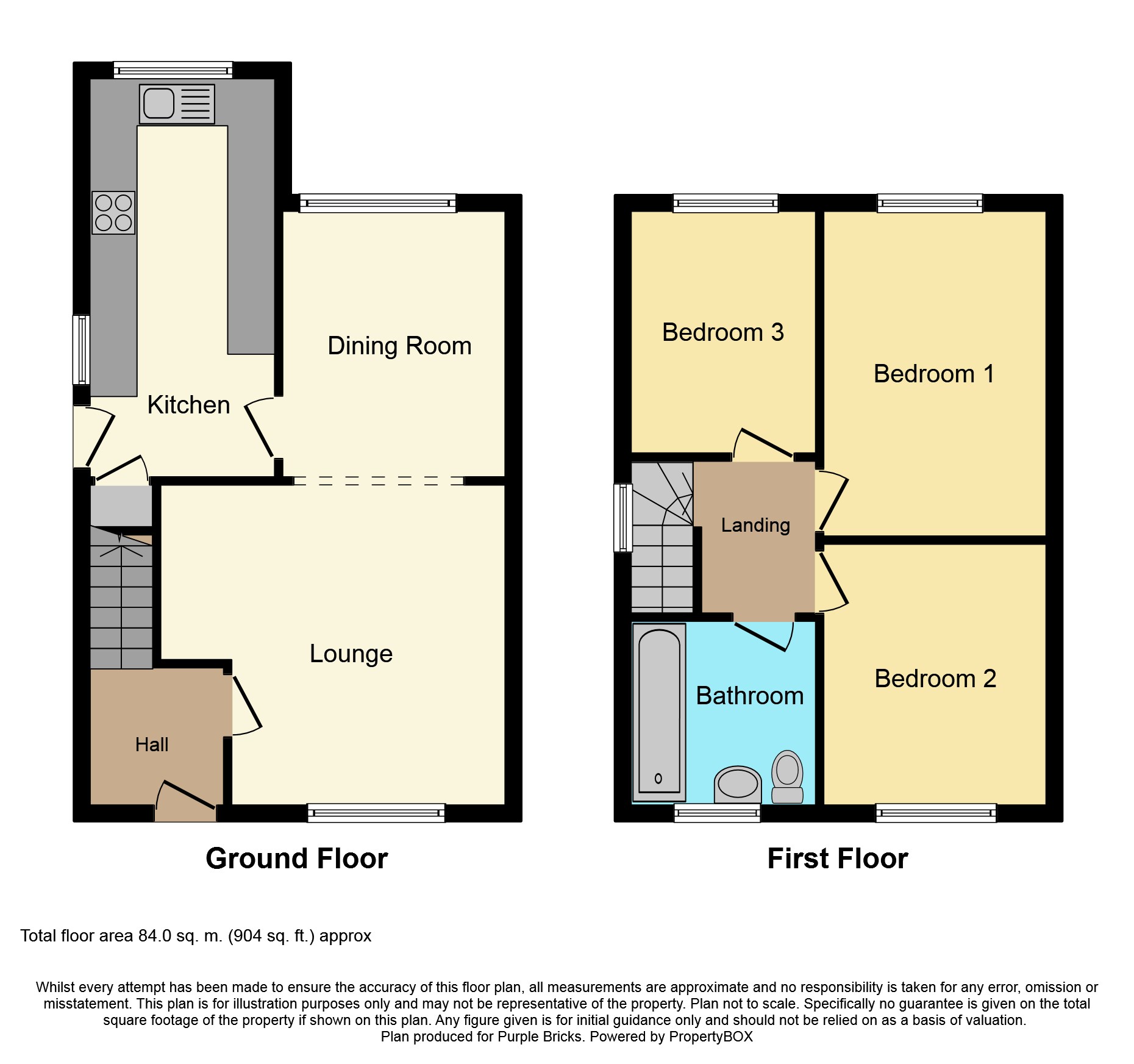3 Bedrooms Detached house for sale in Wharfedale, Bolton BL5 | £ 190,000
Overview
| Price: | £ 190,000 |
|---|---|
| Contract type: | For Sale |
| Type: | Detached house |
| County: | Greater Manchester |
| Town: | Bolton |
| Postcode: | BL5 |
| Address: | Wharfedale, Bolton BL5 |
| Bathrooms: | 1 |
| Bedrooms: | 3 |
Property Description
*** in need of modernisation***
Occupying an excellent position within a very attractive and well established cul-de-sac off Cherwell Road, this practical and easily managed three bedroom detached house is certain to command strong and wide ranging appeal in the current market and will be of particular interest to couples or the growing family. The property is set within a good size plot and includes an enclosed rear garden and a driveway providing car parking space and which in turn leads to a single garage. This is a consistently popular and well established residential area which is well served by many daily amenities and is particularly convenient for travel via major road, rail and the motorway network to neighbouring towns and cities. The excellent Middlebrook leisure and retail complex is within practical distance and the country parks of Rivington and Haigh are also within easy reach and provide extensive opportunities for leisure pursuits.
Book your viewings online 7 days a week 24/7 to avoid any disappointment.
Entrance Porch
Double glazed doors to the front leading into the front porch, hardwood door leading into the entrance hallway.
Entrance Hallway
5'0 x 3'11
Glass panelled door leading through to the lounge, double radiator, staircase to the first floor.
Lounge
13'8 x 14'1
double glazed window to the front aspect, double radiator, stone fire surround with gas fire inset, archway through to-
Dining Room
13'0 x 12'1
Double glazed window to the rear aspect, single radiator.
Kitchen
14'1 x 7'11
Double glazed window to the side aspect, double glazed door to the side aspect offering access to the rear garden, large selection of wall and base units complimented by work surfaces, one and half sink unit with mixer tap, 4 hob gas cooker with built in over and extractor fan, spot lights, double radiator, under-stairs storage.
Landing
Double glazed window to the side aspect, loft access.
Bedroom One
12'7 x 10'2
Double glazed window to the rear aspect, single radiator.
Bedroom Two
10'6 x 11'0
Double glazed window to the front aspect, single radiator.
Bedroom Three
9'5 x 6'8
Double glazed window to the rear aspect, single radiator.
Family Bathroom
6'2 x 6'11
Double glazed windows to the front aspect, low level wc, sink vanity unit, panelled bath with shower over, shave point, spot lights, tiled surround, towel heater.
Front Garden
Driveway leading to single garage, mainly laid to lawn with a selection of small trees and shrubs.
Rear Garden
Mainly laid to lawn, selection of small trees and shrubs.
Property Location
Similar Properties
Detached house For Sale Bolton Detached house For Sale BL5 Bolton new homes for sale BL5 new homes for sale Flats for sale Bolton Flats To Rent Bolton Flats for sale BL5 Flats to Rent BL5 Bolton estate agents BL5 estate agents



.png)











