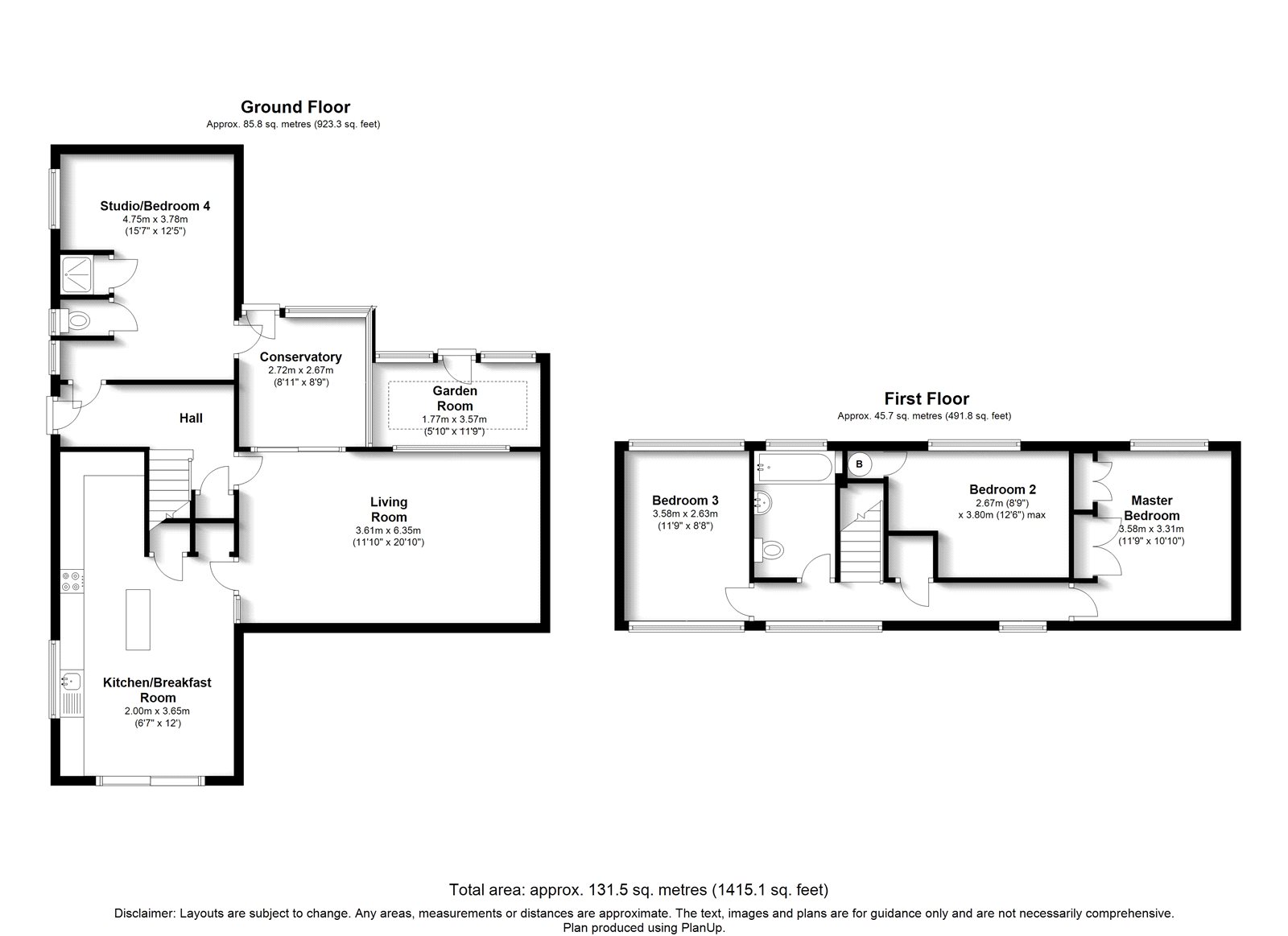4 Bedrooms Detached house for sale in Wharfedale, Hemel Hempstead, Hertfordshire HP2 | £ 425,000
Overview
| Price: | £ 425,000 |
|---|---|
| Contract type: | For Sale |
| Type: | Detached house |
| County: | Hertfordshire |
| Town: | Hemel Hempstead |
| Postcode: | HP2 |
| Address: | Wharfedale, Hemel Hempstead, Hertfordshire HP2 |
| Bathrooms: | 2 |
| Bedrooms: | 4 |
Property Description
A larger than average 4 bedroom detached family home a stone's throw away from Hammond Academy primary school, Bee's knee's nursery and local shops.
This property is perfectly suited to a growing family with need of additional space and storage. The ground floor comprises of; Large lounge, Kitchen leading to outside patio area, conservatory & large double bedroom with shower and downstairs W/C.
The 1st floor comprises of; three double bedrooms and family bathroom. The property also benefits from off street parking for 2 cars and an easy to maintain garden with plenty of outside storage.
Entrance Hall Dual aspect with double glazed windows, radiator, wood block flooring, cloak cupboard and stairs to first floor.
Living Room Double glazed casement window, feature fireplace with wooden surround, mantle and slate hearth, radiator, wooden flooring, double glazed patio doors opening to:-
Conservatory Dual aspect with double glazed windows, double glazed french doors opening to gardens and door to bedroom four.
Kitchen Dining Room Divided into two distinct areas.
Dining area - double glazed patio doors opening to small paved courtyard garden, double glazed Velux skylight, double glazed casement window, range of matching wall and floor mounted cupboards, colour co-ordinated roll top work surfaces and part tiled walls, downlighters, tiled floor, semi open plan to:-
Kitchen area - Fitted with a double bowl single drainer stainless steel sink unit with mixer tap and a range of matching wall and floor mounted nits comprising both cupboards and drawers and with the benefit of matching pan drawers and understairs storage cupboard. Roll top worksurfaces and part tiled walls, integrated hob with matching extractor hood over, integrated double oven and grill, space and plumbing for automatic washing machine, condenser dryer and dishwasher, downlighters, tiled floor and a double glazed casement window.
Bedroom double glazed window to side, radiator, biult in shower and low level w/c.
Landing Shelved Airing cupboard and double glazed windows.
Bedroom one Double glazed window and radiator.
Bedroom two Double glazed window, radiator and cupboard housing Gas boiler.
Bedroom three Double glazed window and radiator.
Bathroom Refitted in white bathroom suite comprising of a panelled bath with mixer tap, shower attachment and fitted glass shower screen, pedestal wash hand basin and low level WC. Colour co-ordinated wall tiles with decorative border tiling, radiator, shaver point and a double glazed window.
Lean to/store room With power and double glazed windows overlooking the main garden and door opening to rear garden.
Driveway Providing off road parking facilities to the front of the property.
Front garden Crazy paved patio, decorative and variegated herbaceous borders.
Rear garden Small mainly paved courtyard garden leading from the Kitchen/Dining room. The main garden is walled and delightfully private and arranged with a paved patio, paved terrace and a small lawned area with herbaceous borders and outside tap.
Property Location
Similar Properties
Detached house For Sale Hemel Hempstead Detached house For Sale HP2 Hemel Hempstead new homes for sale HP2 new homes for sale Flats for sale Hemel Hempstead Flats To Rent Hemel Hempstead Flats for sale HP2 Flats to Rent HP2 Hemel Hempstead estate agents HP2 estate agents



.png)
