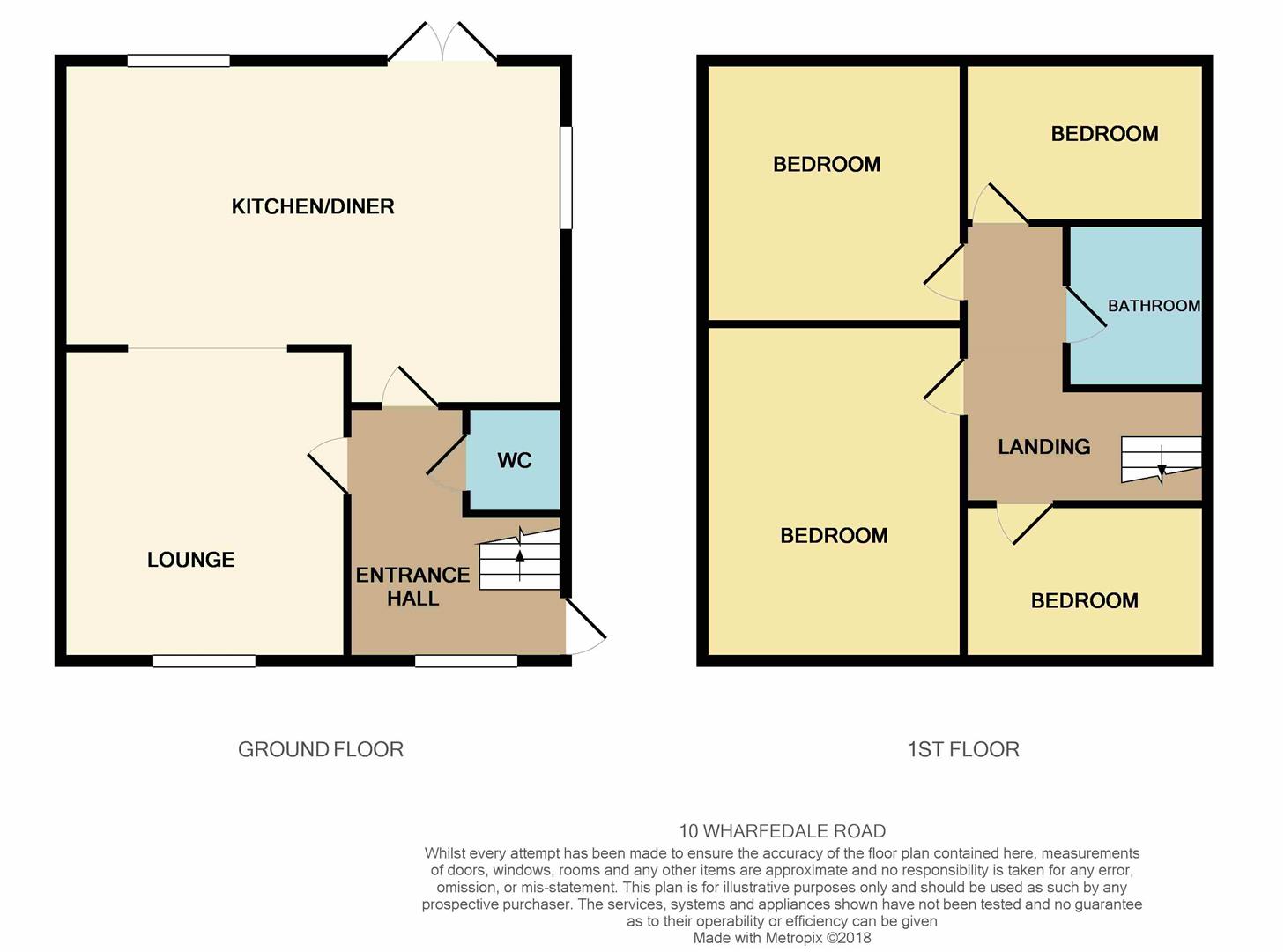4 Bedrooms Detached house for sale in Wharfedale Road, Long Eaton, Nottingham NG10 | £ 180,000
Overview
| Price: | £ 180,000 |
|---|---|
| Contract type: | For Sale |
| Type: | Detached house |
| County: | Nottingham |
| Town: | Nottingham |
| Postcode: | NG10 |
| Address: | Wharfedale Road, Long Eaton, Nottingham NG10 |
| Bathrooms: | 1 |
| Bedrooms: | 4 |
Property Description
A four bedroom detached family home. In need of upgrade work. Corner plot, no upward chain, GCH and dg. Hall, cloaks/w.C., lounge, dining room, kitchen, four bedrooms and bathroom. Off road parking, garage.
A four bedroom detached property in need of some upgrade work
This four bedroom property provides an ideal canvas for a prospective purchaser to put their own stamp on it. This is an ideal family home with upgrade needed. The property is positioned on a large corner plot and has gardens to three sides, the majority of which are at the side and rear of the house and provides ideal potential for prospective purchasers to enjoy outside living. There is also a large garage/workshop situated at the rear of the house which provides an ideal facility for car enthusiasts or someone who runs their own business and requires a storage facility. For the full extent of the accommodation included and the size of the gardens to be appreciated, we strongly recommend all interested parties take a full inspection of the house which will enable them to see all that is on offer for themselves. This property also benefits from no upward chain.
The property was originally built some 30 years ago by Wimpey Homes and was one of the most popular family style homes they constructed at the time. The property is constructed of brick to the external elevations all under a tiled roof and the well proportioned accommodation derives the benefits of gas central heating and double glazing and in brief the accommodation comprises reception hall, ground floor w.C. Lounge, open plan dining room and kitchen. To the first floor there are four bedrooms and a three piece bathroom suite with shower over the bath position. Outside there is a garage/workshop which runs along the rear boundary of the property and a driveway. There are gardens to three sides.
The property is literally only a few minutes drive away from the Asda and Tesco superstores and numerous other retail outlets found in Long Eaton town centre, there are excellent schools for all ages which are within easy walking distance of the property, there are health care and sports facilities including the West Park Leisure Centre and the adjoining playing fields and the excellent transport links include J25 of the M1, Long Eaton and East Midlands Parkway Stations, East Midlands Airport and the A52 and other main roads providing good access to both Nottingham and Derby.
Entrance Hall
Double glazed entrance door, window to the front and doors to:
Ground Floor W.C.
Low flush w.C., opaque double glazed window to the side and radiator.
Lounge (4.92m x 4.08m approx (16'1" x 13'4" approx))
Radiator and double glazed window to the front. Door to:
Dining Room (4.07m x 3.87m approx (13'4" x 12'8" approx))
Radiator, double glazed window to the rear and open to:
Kitchen (3.83m x 3.06m approx (12'6" x 10'0" approx))
Double glazed door and window to the rear, additional double glazed window to the side, wall mounted central heating boiler, wall and base units.
First Floor Landing
Double glazed window to the side, door to airing cupboard and hatch to loft. Doors to:
Bedroom 1 (4.74m x 3.41m approx (15'6" x 11'2" approx))
Double glazed window to the front, radiator.
Bedroom 2 (3.84m x 3.44m approx (12'7" x 11'3" approx))
Double glazed window to the rear, radiator.
Bedroom 3 (3.41m x 3.39m approx (11'2" x 11'1" approx))
Double glazed window to the front, radiator, cupboard for wardrobe space.
Bedroom 4 (2.92m x 2.38m approx (9'6" x 7'9" approx))
Double glazed window to the rear, radiator.
Bathroom (2.03m x 2m approx (6'7" x 6'6" approx))
A white suite comprising panelled bath with electric shower over, low flush w.C., pedestal wash hand basin, tiling to the walls and opaque double glazed window to the side.
Outside
Situated on a corner plot there are gardens to three sides being laid mainly to lawn. To the side there is a driveway which leads to the garage.
Garage
Large single garage with power and light, ideal for a workshop.
Directions
Proceed out of Long Eaton along Derby Road and at the island take the left turning into Wilsthorpe Road. Proceed along Wilsthorpe Road and at the second island take the right turning onto Dovedale Avenue and fourth right onto Wharfedale Road and the property can be found on the right as identified by our 'for sale' board.
4834AMNB
A spacious four bedroom detached family home found on A corner plot
Property Location
Similar Properties
Detached house For Sale Nottingham Detached house For Sale NG10 Nottingham new homes for sale NG10 new homes for sale Flats for sale Nottingham Flats To Rent Nottingham Flats for sale NG10 Flats to Rent NG10 Nottingham estate agents NG10 estate agents



.png)











